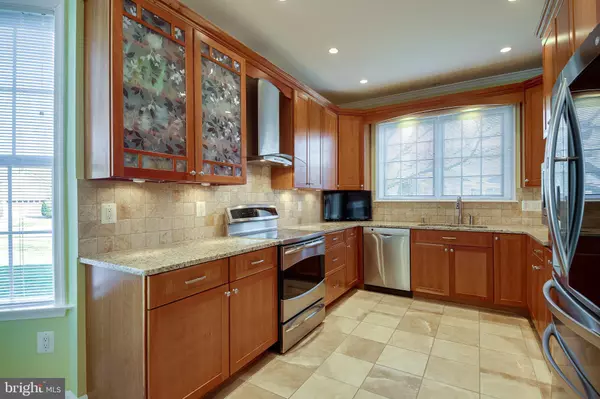$540,000
$539,900
For more information regarding the value of a property, please contact us for a free consultation.
13867 CINCH LN Gainesville, VA 20155
2 Beds
2 Baths
1,714 SqFt
Key Details
Sold Price $540,000
Property Type Single Family Home
Sub Type Detached
Listing Status Sold
Purchase Type For Sale
Square Footage 1,714 sqft
Price per Sqft $315
Subdivision Heritage Hunt
MLS Listing ID VAPW2042046
Sold Date 02/24/23
Style Contemporary
Bedrooms 2
Full Baths 2
HOA Fees $355/mo
HOA Y/N Y
Abv Grd Liv Area 1,714
Originating Board BRIGHT
Year Built 2000
Annual Tax Amount $4,645
Tax Year 2022
Lot Size 8,098 Sqft
Acres 0.19
Property Description
Beautifully updated one-level 'Birchfield'. Backs to common area with trees, landscaping and a distant golf course view!* Foyer with Pella front door and matching storm door* 2 BR* 2 BA* Remodeled Gourmet Kitchen with soft close Cabinets, Stone counters, Recessed lights, Stainless Steel appliances: Convection Oven, Built-in Microwave, Refrigerator, Icemaker, Stove, Range Hood, Dishwasher, Microwave (vented to exterior). Hot water re-circulation pump* Breakfast room with bay window* Open plan Dining room and Living room* Glazed French doors open to Sun room, with tiled floor, updated Pella Atrium door opens to the Patio* Hardwood floors replaced* Ceiling fans* Primary Bedroom with walk-in Closet* Remodeled Primary Bathroom with stone topped vanity, linen tower, oversized frameless glass shower, with seat. Hot water circulation pump* Bedroom 2 with closet, ceiling fan* Remodeled Bathroom 2 with porcelain tub/shower with glass door, vanity with stone counter and glass, tiled floor* Crown molding* Blinds* 'Rinnai' tankless hot water heater* All windows replaced with low-E* Whole house Tyvek wrapped* Roof replaced with wind resistant/heat reflective shingles* 24" Attic insulation, and foam wall insulation*2 car Garage with shelves, door opener, 'Clopay' insulated garage door* Garage attic access with pull down stairs, leading to floored storage space and access to furnace for servicing* Sunsetter roll-down shade over font door* Sunsetter solar activated shades of exterior Primary Bedroom windows* Quality landscaping designed and installed by 'Merrifield Garden Center'* Stone paver Patio with automated Awning* Whole house 'Generac' Generator, and surge protector* Updated exterior lighting* Main level living at its absolute best!
Location
State VA
County Prince William
Zoning PMR
Rooms
Other Rooms Living Room, Dining Room, Primary Bedroom, Bedroom 2, Kitchen, Foyer, Sun/Florida Room, Laundry, Bathroom 2, Primary Bathroom
Main Level Bedrooms 2
Interior
Interior Features Breakfast Area, Ceiling Fan(s), Dining Area, Entry Level Bedroom, Floor Plan - Open, Kitchen - Gourmet, Primary Bath(s), Recessed Lighting, Stall Shower, Upgraded Countertops, Wood Floors
Hot Water Natural Gas, Tankless
Heating Forced Air
Cooling Central A/C, Ceiling Fan(s)
Flooring Hardwood
Equipment Built-In Microwave, Dishwasher, Disposal, Dryer, Icemaker, Range Hood, Stainless Steel Appliances, Washer, Water Heater - Tankless, Stove
Fireplace N
Window Features Replacement
Appliance Built-In Microwave, Dishwasher, Disposal, Dryer, Icemaker, Range Hood, Stainless Steel Appliances, Washer, Water Heater - Tankless, Stove
Heat Source Natural Gas
Laundry Main Floor, Dryer In Unit, Washer In Unit
Exterior
Exterior Feature Patio(s)
Parking Features Garage - Front Entry, Garage Door Opener
Garage Spaces 4.0
Amenities Available Art Studio, Bar/Lounge, Billiard Room, Cable, Club House, Dining Rooms, Exercise Room, Fitness Center, Gated Community, Game Room, Golf Course Membership Available, Jog/Walk Path, Meeting Room, Pool - Indoor, Pool - Outdoor, Tennis Courts
Water Access N
View Garden/Lawn, Trees/Woods
Roof Type Architectural Shingle
Accessibility 2+ Access Exits
Porch Patio(s)
Attached Garage 2
Total Parking Spaces 4
Garage Y
Building
Lot Description Backs - Open Common Area, Backs to Trees, Landscaping
Story 1
Foundation Slab
Sewer Public Sewer
Water Private
Architectural Style Contemporary
Level or Stories 1
Additional Building Above Grade, Below Grade
Structure Type 9'+ Ceilings
New Construction N
Schools
School District Prince William County Public Schools
Others
HOA Fee Include Cable TV,High Speed Internet,Management,Pool(s),Recreation Facility,Reserve Funds,Security Gate,Snow Removal,Standard Phone Service,Trash
Senior Community Yes
Age Restriction 55
Tax ID 7397-89-2187
Ownership Fee Simple
SqFt Source Assessor
Security Features Smoke Detector
Special Listing Condition Standard
Read Less
Want to know what your home might be worth? Contact us for a FREE valuation!

Our team is ready to help you sell your home for the highest possible price ASAP

Bought with Kelly E Normand • CENTURY 21 New Millennium




