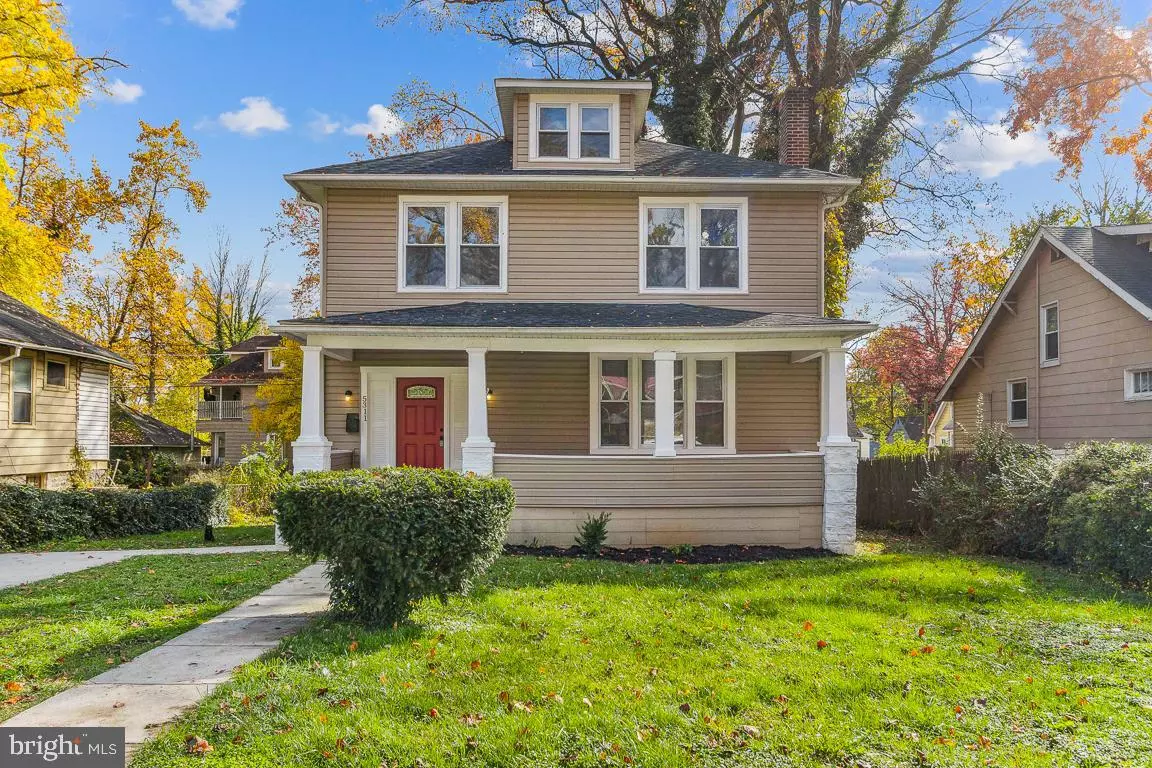$315,000
$309,000
1.9%For more information regarding the value of a property, please contact us for a free consultation.
5311 GWYNN OAK Baltimore, MD 21207
4 Beds
3 Baths
1,842 SqFt
Key Details
Sold Price $315,000
Property Type Single Family Home
Sub Type Detached
Listing Status Sold
Purchase Type For Sale
Square Footage 1,842 sqft
Price per Sqft $171
Subdivision Gwynn Oak
MLS Listing ID MDBA2065620
Sold Date 02/17/23
Style Other
Bedrooms 4
Full Baths 2
Half Baths 1
HOA Y/N N
Abv Grd Liv Area 1,842
Originating Board BRIGHT
Year Built 1925
Annual Tax Amount $2,832
Tax Year 2022
Lot Size 6,930 Sqft
Acres 0.16
Property Description
Welcome Home! Wonderfully Renovated Large Home! Everything you need has been done for you!
Huge Open Chef Style Kitchen feat. Granite countertops, Custom Cabinetry, Brand New Stainless Steel Appliances & lots of natural sunlight!
Lots of outdoor space including Juliet balcony off of Primary Bedroom.
Dining room walkout slider leading to the rear deck allows for beautiful space to relax and enjoy views of the tree lined Rear yard filled with Vegetation.
Ample LED Recessed Lighting throughout, New Windows, New Systems, fully finished basement with room for office, etc.
Decorative fireplace in Living Room, All New Carpeting!
Lots of storage space. Covered front Porch and nice size front yard.
Outside boasts Newly cemented front walkway & driveway as well as new landscaping! All this home needs is its new owner!
Location
State MD
County Baltimore City
Zoning R-3
Rooms
Basement Other
Interior
Interior Features Breakfast Area, Carpet, Ceiling Fan(s), Dining Area, Kitchen - Eat-In, Recessed Lighting, Walk-in Closet(s)
Hot Water Natural Gas
Heating Radiator
Cooling Central A/C, Ceiling Fan(s)
Fireplaces Number 1
Heat Source Natural Gas
Exterior
Water Access N
Accessibility None
Garage N
Building
Story 3
Foundation Concrete Perimeter
Sewer Public Sewer
Water Public
Architectural Style Other
Level or Stories 3
Additional Building Above Grade, Below Grade
New Construction N
Schools
School District Baltimore City Public Schools
Others
Senior Community No
Tax ID 0328038331 006
Ownership Fee Simple
SqFt Source Assessor
Acceptable Financing Cash, Conventional, FHA, VA, Other
Listing Terms Cash, Conventional, FHA, VA, Other
Financing Cash,Conventional,FHA,VA,Other
Special Listing Condition Standard
Read Less
Want to know what your home might be worth? Contact us for a FREE valuation!

Our team is ready to help you sell your home for the highest possible price ASAP

Bought with Korawn Harris • Realty ONE Group Excellence




