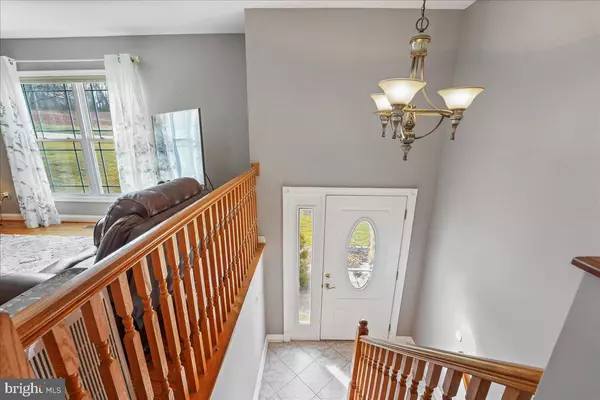$412,000
$410,000
0.5%For more information regarding the value of a property, please contact us for a free consultation.
193 TOWNSHIP RD Oxford, PA 19363
3 Beds
3 Baths
1,834 SqFt
Key Details
Sold Price $412,000
Property Type Single Family Home
Sub Type Detached
Listing Status Sold
Purchase Type For Sale
Square Footage 1,834 sqft
Price per Sqft $224
Subdivision None Available
MLS Listing ID PACT2038240
Sold Date 02/17/23
Style Bi-level
Bedrooms 3
Full Baths 2
Half Baths 1
HOA Y/N N
Abv Grd Liv Area 1,284
Originating Board BRIGHT
Year Built 1994
Annual Tax Amount $5,505
Tax Year 2022
Lot Size 1.100 Acres
Acres 1.1
Lot Dimensions 0.00 x 0.00
Property Description
2023 is the year to make your move! This updated and upgraded 3 bdrm, 2-1/2 Bath home w/ 2 car attached Garage AND 30’ X 30’ Detached Garage is now ready for you to call it “home”. Many updates have been completed: NEW Roof (2016), NEW Hot Water Heater (2020), NEW HVAC & AC units (2006), Windows (2011), Kitchen and Bath Remodels, Hardwood Flooring and Composite decking, along with many other others. Main Floor has large Living Room w/ hardwood flooring throughout. Kitchen has been remodeled to include: tiled flooring and backsplash, white cabinetry, solid surface countertops, spacious island, and stainless appliances. Dining Area has patio door leading to the 2 tiered composite deck (Upper deck 12’ x 16’, Lower Deck 12’ x 12’) w/ white vinyl railings and pergolas---get ready to relax on your Summer evenings! Primary Bedroom has hardwoods, remodeled full bath and plenty of closet space. 2 more Bedrooms and a full Bath complete this floor. Lower Level has large Family Room w/ Pergo laminate flooring, gas fireplace, built in storage/shelving, Dry bar, and ½ Bath. Slider to rear yard. Laundry/Utility Room w/ more cabinetry and counter space. Entrance to attached 2 car Garage complete this level. 30’ x 30’ Detached Garage/Workshop w/ separate 200 Amp electrical service and wood burning furnace will surely wow your friends at your housewarming party! 1 acre lot w/ additional Shed. This home is conveniently located in a rural setting, but just minutes away from shopping---have the best of both worlds! Don’t let this one slip away---schedule your appointment today!
Location
State PA
County Chester
Area Lower Oxford Twp (10356)
Zoning R10
Rooms
Other Rooms Living Room, Primary Bedroom, Bedroom 2, Bedroom 3, Kitchen, Family Room, Laundry, Bathroom 2, Primary Bathroom, Half Bath
Basement Daylight, Partial, Garage Access, Fully Finished, Walkout Level, Windows
Main Level Bedrooms 3
Interior
Interior Features Combination Kitchen/Dining, Kitchen - Eat-In, Kitchen - Island, Upgraded Countertops
Hot Water Electric
Heating Forced Air
Cooling Central A/C
Flooring Ceramic Tile, Hardwood, Laminated
Fireplaces Number 1
Fireplaces Type Gas/Propane
Equipment Dryer - Electric, Energy Efficient Appliances, ENERGY STAR Clothes Washer, ENERGY STAR Refrigerator, Extra Refrigerator/Freezer, Oven/Range - Electric, ENERGY STAR Dishwasher
Fireplace Y
Window Features Double Hung,Replacement
Appliance Dryer - Electric, Energy Efficient Appliances, ENERGY STAR Clothes Washer, ENERGY STAR Refrigerator, Extra Refrigerator/Freezer, Oven/Range - Electric, ENERGY STAR Dishwasher
Heat Source Propane - Owned
Laundry Basement
Exterior
Exterior Feature Deck(s)
Parking Features Garage - Side Entry, Garage Door Opener
Garage Spaces 4.0
Water Access N
View Pasture, Creek/Stream
Roof Type Shingle
Accessibility None
Porch Deck(s)
Attached Garage 2
Total Parking Spaces 4
Garage Y
Building
Story 2
Foundation Other
Sewer On Site Septic
Water Well
Architectural Style Bi-level
Level or Stories 2
Additional Building Above Grade, Below Grade
New Construction N
Schools
School District Oxford Area
Others
Senior Community No
Tax ID 56-04 -0011.0400
Ownership Fee Simple
SqFt Source Assessor
Acceptable Financing Conventional, Cash
Listing Terms Conventional, Cash
Financing Conventional,Cash
Special Listing Condition Standard
Read Less
Want to know what your home might be worth? Contact us for a FREE valuation!

Our team is ready to help you sell your home for the highest possible price ASAP

Bought with John E Leonard Jr. • Long & Foster Real Estate, Inc.





