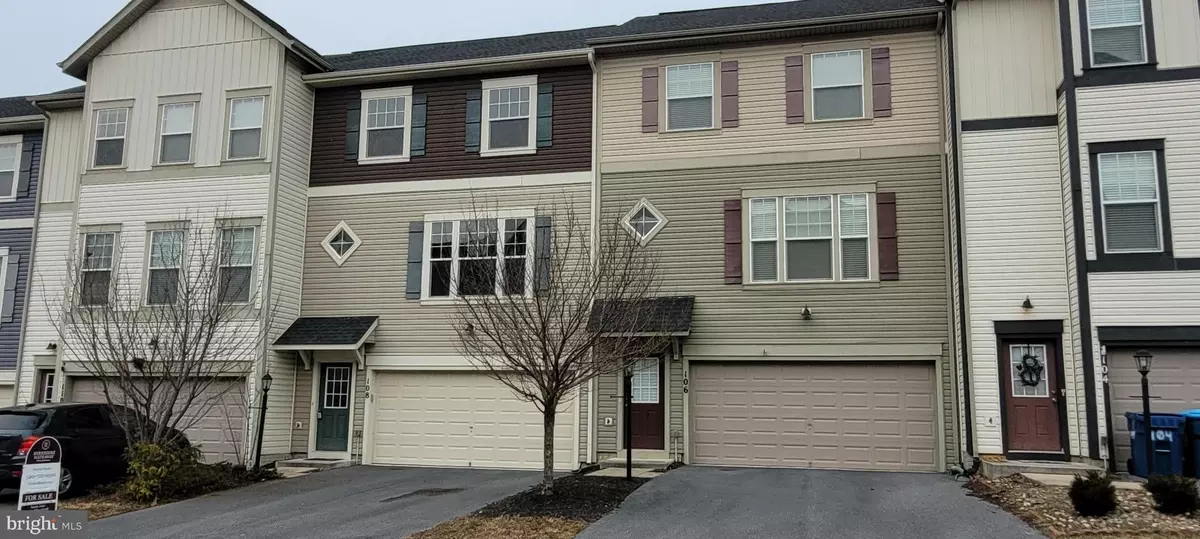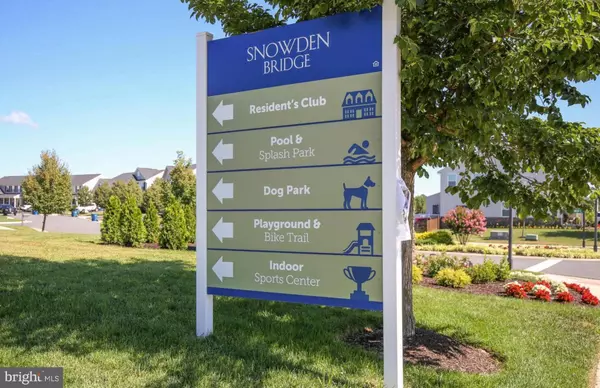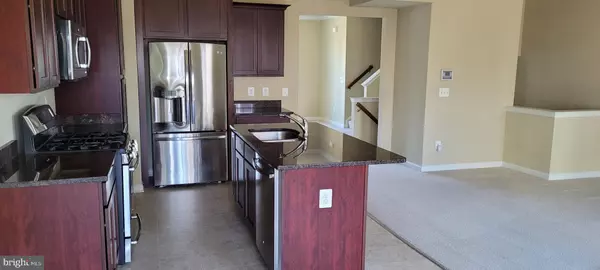$331,200
$335,000
1.1%For more information regarding the value of a property, please contact us for a free consultation.
108 GRETCHEN CT Stephenson, VA 22656
3 Beds
3 Baths
2,588 SqFt
Key Details
Sold Price $331,200
Property Type Townhouse
Sub Type Interior Row/Townhouse
Listing Status Sold
Purchase Type For Sale
Square Footage 2,588 sqft
Price per Sqft $127
Subdivision Snowden Bridge
MLS Listing ID VAFV2010702
Sold Date 02/17/23
Style Colonial
Bedrooms 3
Full Baths 2
Half Baths 1
HOA Fees $153/mo
HOA Y/N Y
Abv Grd Liv Area 1,985
Originating Board BRIGHT
Year Built 2013
Annual Tax Amount $1,713
Tax Year 2022
Lot Size 2,178 Sqft
Acres 0.05
Property Description
Beautiful one owner Summit collection "Blue Ridge" model extended floorplan townhome in popular Snowden Bridge. Optional extension plan gives lots of extra space on all 3 levels. Lower level has 2 car garage and partially finished bonus room with roughed in bath. Finish it into a bedroom, den or a beautiful rec room with walkout. Main level has large island kitchen with stainless steel appliances and breakfast area. A large family room adjoins along with a separate living room and 1/2 bath. The upper floor boasts 3 bedrooms, a laundry area, 1 full bath and 1 master deluxe owners bath with rear extension. Lots of closet space and natural light. Snowden Bridge offers an outdoor pool, an indoor rec center with tennis and basketball courts, bike trails, walking and jogging paths, picnic areas, playground and dog park. Minutes to dining, shopping and I-81 and downtown Winchester.
Location
State VA
County Frederick
Zoning R4
Interior
Interior Features Breakfast Area, Carpet, Combination Kitchen/Dining, Family Room Off Kitchen, Kitchen - Island, Soaking Tub, Stall Shower, Tub Shower, Walk-in Closet(s)
Hot Water Electric
Heating Forced Air
Cooling Central A/C
Equipment Built-In Microwave, Built-In Range, Dishwasher, Disposal, Dryer - Electric, Dryer - Front Loading, Icemaker, Oven/Range - Gas, Refrigerator, Stainless Steel Appliances, Washer, Water Heater
Fireplace N
Appliance Built-In Microwave, Built-In Range, Dishwasher, Disposal, Dryer - Electric, Dryer - Front Loading, Icemaker, Oven/Range - Gas, Refrigerator, Stainless Steel Appliances, Washer, Water Heater
Heat Source Natural Gas
Laundry Upper Floor
Exterior
Parking Features Additional Storage Area, Garage Door Opener, Inside Access
Garage Spaces 2.0
Amenities Available Basketball Courts, Bike Trail, Club House, Common Grounds, Dog Park, Jog/Walk Path, Meeting Room, Picnic Area, Pool - Outdoor, Recreational Center, Tennis - Indoor, Tot Lots/Playground, Volleyball Courts
Water Access N
Accessibility None
Attached Garage 2
Total Parking Spaces 2
Garage Y
Building
Story 3
Foundation Slab
Sewer Public Sewer
Water Public
Architectural Style Colonial
Level or Stories 3
Additional Building Above Grade, Below Grade
New Construction N
Schools
School District Frederick County Public Schools
Others
HOA Fee Include Common Area Maintenance,Management,Pool(s),Recreation Facility,Road Maintenance,Snow Removal,Trash
Senior Community No
Tax ID 44E 3 1 75
Ownership Fee Simple
SqFt Source Assessor
Security Features Security System
Special Listing Condition Standard
Read Less
Want to know what your home might be worth? Contact us for a FREE valuation!

Our team is ready to help you sell your home for the highest possible price ASAP

Bought with Janardhana madanapalli • Alluri Realty, Inc.




