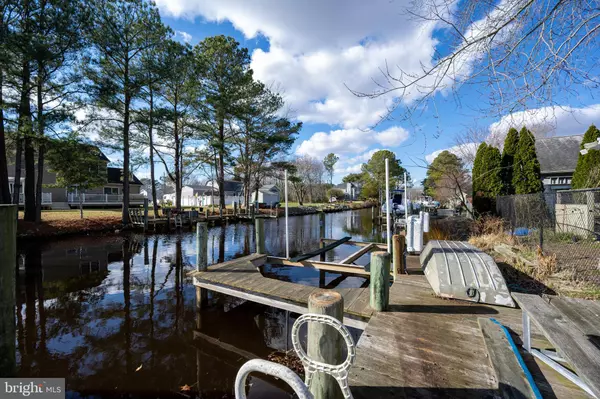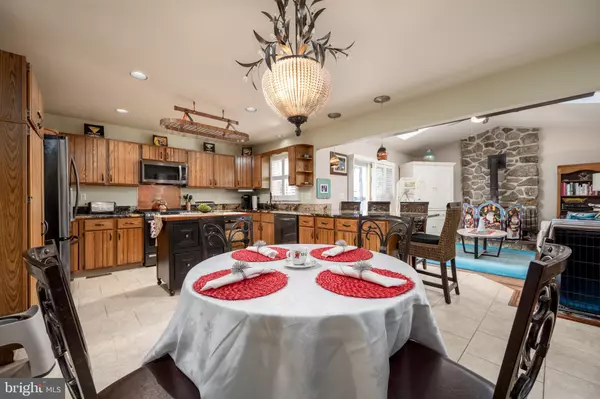$599,900
$599,900
For more information regarding the value of a property, please contact us for a free consultation.
11214 CHARLIE DR Bishopville, MD 21813
3 Beds
3 Baths
1,926 SqFt
Key Details
Sold Price $599,900
Property Type Single Family Home
Sub Type Detached
Listing Status Sold
Purchase Type For Sale
Square Footage 1,926 sqft
Price per Sqft $311
Subdivision Holiday Harbor
MLS Listing ID MDWO2011504
Sold Date 02/13/23
Style Ranch/Rambler
Bedrooms 3
Full Baths 3
HOA Y/N N
Abv Grd Liv Area 1,926
Originating Board BRIGHT
Year Built 1990
Annual Tax Amount $2,746
Tax Year 2022
Lot Size 0.482 Acres
Acres 0.48
Lot Dimensions 0.00 x 0.00
Property Description
Wake up happy! Your perfect day starts by waking up to the water view through your semi private back yard. Next, it's time for coffee and breakfast on the expansive back deck overlooking the fenced in yard and deeded dock. Afternoons can be spent by lowering the boat into the water onto a canal leading to St Martins River. In just a few minutes, your boat ride has you at all the fun bayside restaurants, dining and nightlife that Ocean City has to offer ! Fishing, crabbing, skiing, tubing or just boating in the sunshine is always a fun choice. The Afternoon is perfect for taking a car ride to see the wild ponies on Assateague Island less than 30 minutes away. Wrap the day up with a great meal that you prepared in your top end kitchen and then a cocktail in the den relaxing by the wood fireplace. Features for this stellar home include 3 bedrooms, 3 bathrooms with 1926 square feet of living space on one level, almost a half an acre, fenced in backyard for the pets, new roof 2 years ago, brand new septic system, encapsulated crawl space, large deck, outdoor sound system, wiring set up for a hot tub, deeded dock with boat lift, skylights, wood burning fireplace. 2 car attached garage, vaulted ceilings, primary bedroom has walk in closet, TV installed for bath night, access to back deck, kitchen has black SS appliances, top of the line bluetooth/cafe induction oven and gold magma granite countertops ( best money can buy ). This home has all high end features and shows pride of ownership! Make your appointment to see this gem today because after all.....you deserve it!
Location
State MD
County Worcester
Area Worcester East Of Rt-113
Zoning R-1
Rooms
Main Level Bedrooms 3
Interior
Hot Water Electric
Heating Heat Pump(s)
Cooling Central A/C
Furnishings No
Heat Source Electric
Exterior
Parking Features Garage Door Opener
Garage Spaces 2.0
Pool Above Ground
Water Access Y
Roof Type Architectural Shingle
Accessibility None
Attached Garage 2
Total Parking Spaces 2
Garage Y
Building
Story 1
Foundation Block, Crawl Space
Sewer Septic Exists
Water Well
Architectural Style Ranch/Rambler
Level or Stories 1
Additional Building Above Grade, Below Grade
New Construction N
Schools
Elementary Schools Showell
Middle Schools Stephen Decatur
High Schools Stephen Decatur
School District Worcester County Public Schools
Others
Pets Allowed Y
Senior Community No
Tax ID 2405008409
Ownership Fee Simple
SqFt Source Assessor
Special Listing Condition Standard
Pets Allowed No Pet Restrictions
Read Less
Want to know what your home might be worth? Contact us for a FREE valuation!

Our team is ready to help you sell your home for the highest possible price ASAP

Bought with Brianna Nicole Bentz • Coastal Life Realty Group LLC





