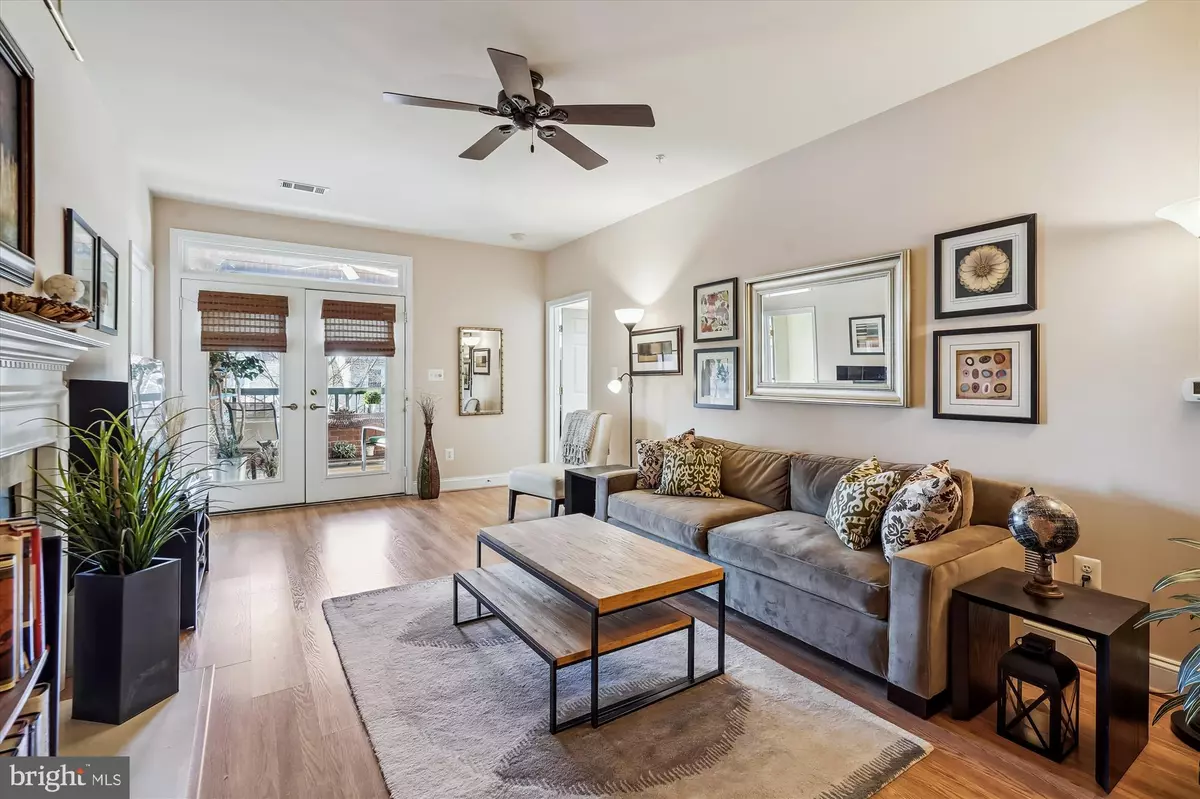$370,000
$385,000
3.9%For more information regarding the value of a property, please contact us for a free consultation.
13890 CHELMSFORD DR #207 Gainesville, VA 20155
2 Beds
2 Baths
1,310 SqFt
Key Details
Sold Price $370,000
Property Type Condo
Sub Type Condo/Co-op
Listing Status Sold
Purchase Type For Sale
Square Footage 1,310 sqft
Price per Sqft $282
Subdivision Heritage Hunt
MLS Listing ID VAPW2042776
Sold Date 02/10/23
Style Unit/Flat
Bedrooms 2
Full Baths 2
Condo Fees $370/mo
HOA Fees $355/mo
HOA Y/N Y
Abv Grd Liv Area 1,310
Originating Board BRIGHT
Year Built 2002
Annual Tax Amount $3,585
Tax Year 2022
Property Description
Heritage Hunt is an award-winning, gated and private, active adult (55+) community with all the amenities one could dream of. Recently ranked #2 among the top 25 communities in the DC area! Within the gate you will enjoy an Arthur Hills designed 18-hole championship golf course & country club, two clubhouses, dining facilities, tennis and pickleball courts, bocce ball, indoor and outdoor swimming pools, a fitness/rec center, a library, event venues, party rooms, arts/crafts rooms, etc. All of this situated directly adjacent to the 450-acre Conway Robinson Memorial State Forest, the historical Manassas National Battlefield Park, and many other recreational opportunities. Easy access just outside the gate to grocery stores, medical care, restaurants, shopping, and much more!
You will step off the elevator and practically straight into this pristine 2 bedroom 2 bathroom 1,310 sq. ft home! This unit has a wonderful open floor plan with upgraded wood floors, eat-in kitchen, dining area, office/study area, and living room with fireplace. Two large bedrooms both with full bathrooms attached and walk-in closets. A very private, quiet, enclosed and covered patio (freshly resurfaced) off the back of the unit with French doors from the living room, and access from both bedrooms! Extremely easy access to this unit from the front of the building where guests are welcome to park, or from the private underground parking garage, where your reserved parking spot is located just steps from the elevator. Also in the parking garage is a 10x10 private locked storage room exclusively for you!
Location
State VA
County Prince William
Zoning PMR
Rooms
Other Rooms Living Room, Dining Room, Bedroom 2, Kitchen, Bedroom 1, Office, Bathroom 1, Bathroom 2, Screened Porch
Main Level Bedrooms 2
Interior
Interior Features Ceiling Fan(s), Carpet, Kitchen - Eat-In, Dining Area, Floor Plan - Open, Pantry, Primary Bath(s), Sprinkler System, Stall Shower, Wood Floors, Window Treatments, Tub Shower, Breakfast Area, Elevator, Entry Level Bedroom, Family Room Off Kitchen, Flat, Walk-in Closet(s)
Hot Water Natural Gas
Heating Forced Air
Cooling Central A/C
Flooring Hardwood, Carpet, Laminated
Fireplaces Number 1
Fireplaces Type Gas/Propane
Equipment Built-In Microwave, Dishwasher, Disposal, Dryer, Refrigerator, Washer, Oven/Range - Gas
Furnishings Partially
Fireplace Y
Appliance Built-In Microwave, Dishwasher, Disposal, Dryer, Refrigerator, Washer, Oven/Range - Gas
Heat Source Natural Gas
Laundry Dryer In Unit, Washer In Unit
Exterior
Exterior Feature Patio(s), Enclosed
Parking Features Basement Garage, Additional Storage Area, Covered Parking, Inside Access
Garage Spaces 1.0
Amenities Available Club House, Swimming Pool, Common Grounds, Community Center, Dining Rooms, Elevator, Fitness Center, Gated Community, Golf Club, Golf Course, Golf Course Membership Available, Tennis Courts
Water Access N
Accessibility Other
Porch Patio(s), Enclosed
Total Parking Spaces 1
Garage Y
Building
Story 1
Unit Features Garden 1 - 4 Floors
Sewer Public Sewer
Water Community
Architectural Style Unit/Flat
Level or Stories 1
Additional Building Above Grade, Below Grade
New Construction N
Schools
School District Prince William County Public Schools
Others
Pets Allowed Y
HOA Fee Include Cable TV,Common Area Maintenance,Lawn Maintenance,Management,Recreation Facility,Reserve Funds,Road Maintenance,Security Gate,Trash,High Speed Internet
Senior Community Yes
Age Restriction 55
Tax ID 7398-70-5057.02
Ownership Condominium
Security Features Security Gate,Intercom,Main Entrance Lock
Acceptable Financing Cash, Conventional, FHA, VA
Listing Terms Cash, Conventional, FHA, VA
Financing Cash,Conventional,FHA,VA
Special Listing Condition Standard
Pets Allowed Case by Case Basis
Read Less
Want to know what your home might be worth? Contact us for a FREE valuation!

Our team is ready to help you sell your home for the highest possible price ASAP

Bought with William R Hicks III • Main Street Realty




