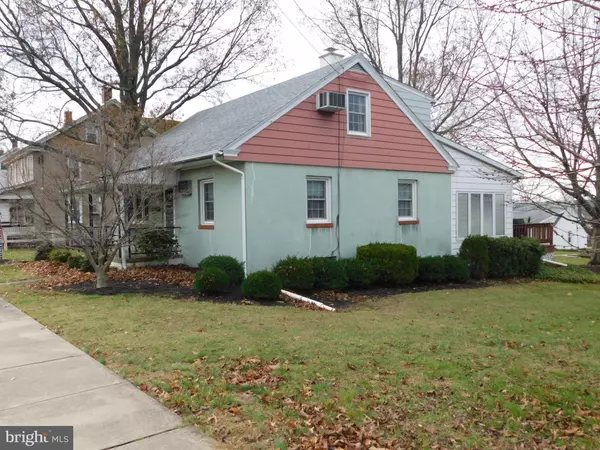$299,900
$299,900
For more information regarding the value of a property, please contact us for a free consultation.
563 DOTTS ST Pennsburg, PA 18073
4 Beds
1 Bath
1,840 SqFt
Key Details
Sold Price $299,900
Property Type Single Family Home
Sub Type Detached
Listing Status Sold
Purchase Type For Sale
Square Footage 1,840 sqft
Price per Sqft $162
Subdivision None Available
MLS Listing ID PAMC2059482
Sold Date 02/10/23
Style Cape Cod
Bedrooms 4
Full Baths 1
HOA Y/N N
Abv Grd Liv Area 1,840
Originating Board BRIGHT
Year Built 1950
Annual Tax Amount $5,222
Tax Year 2022
Lot Size 0.386 Acres
Acres 0.39
Lot Dimensions 80 x 209
Property Description
Pennsburg Borough Cutie: Move right into this 4 BR Cape Cod situated on a side street with over 1/4 acre and loads of charm. the front porch invites you into a comfortable living room area that is adjacent to the kitchen which has more than ample cabinet space and all the appliances. A breakfast bar separates the kitchen from a nice dining area that boasts a propane stove. The rear of the first level is where the family room is with a great view of the rear yard. 2 bedrooms and a hall bath round out the main floor. The second floor consists of 2 bedrooms, 1 of them 18 x 18 with many closets including a cedar closet. The basement is unfinished, with lots of room for storage. An oversized 2 car garage is accessible from the rear alley way along with a newer large storage shed and a cement pad area. Newer roof, updated electric and replacement windows, some hardwood, round out this fine home.
Location
State PA
County Montgomery
Area Pennsburg Boro (10615)
Zoning RESIDENTIAL
Rooms
Other Rooms Living Room, Bedroom 2, Bedroom 3, Bedroom 4, Kitchen, Family Room, Bedroom 1, Bathroom 1
Basement Full, Interior Access, Unfinished
Main Level Bedrooms 2
Interior
Interior Features Breakfast Area, Carpet, Cedar Closet(s), Ceiling Fan(s), Kitchen - Country, Tub Shower, Other
Hot Water Electric
Heating Baseboard - Electric, Other
Cooling Ceiling Fan(s), Wall Unit, Window Unit(s)
Flooring Carpet, Vinyl
Equipment Built-In Microwave, Dishwasher, Dryer, Oven/Range - Electric, Refrigerator, Washer
Fireplace N
Window Features Double Pane,Double Hung,Energy Efficient,Replacement,Screens
Appliance Built-In Microwave, Dishwasher, Dryer, Oven/Range - Electric, Refrigerator, Washer
Heat Source Electric, Propane - Leased
Laundry Main Floor
Exterior
Parking Features Garage - Front Entry, Garage Door Opener, Oversized
Garage Spaces 4.0
Water Access N
Roof Type Pitched,Shingle
Street Surface Paved
Accessibility None
Road Frontage Boro/Township
Total Parking Spaces 4
Garage Y
Building
Lot Description Front Yard, Interior, Landscaping, Level, Rear Yard, SideYard(s)
Story 1.5
Foundation Block
Sewer Public Sewer
Water Public
Architectural Style Cape Cod
Level or Stories 1.5
Additional Building Above Grade, Below Grade
Structure Type Dry Wall,Plaster Walls
New Construction N
Schools
School District Upper Perkiomen
Others
Pets Allowed N
Senior Community No
Tax ID 15-00-00253-002 & 15-00-00255-009
Ownership Fee Simple
SqFt Source Estimated
Security Features Smoke Detector
Acceptable Financing Cash, Conventional
Listing Terms Cash, Conventional
Financing Cash,Conventional
Special Listing Condition Standard
Read Less
Want to know what your home might be worth? Contact us for a FREE valuation!

Our team is ready to help you sell your home for the highest possible price ASAP

Bought with Heidi Urffer • Keller Williams Realty Group





