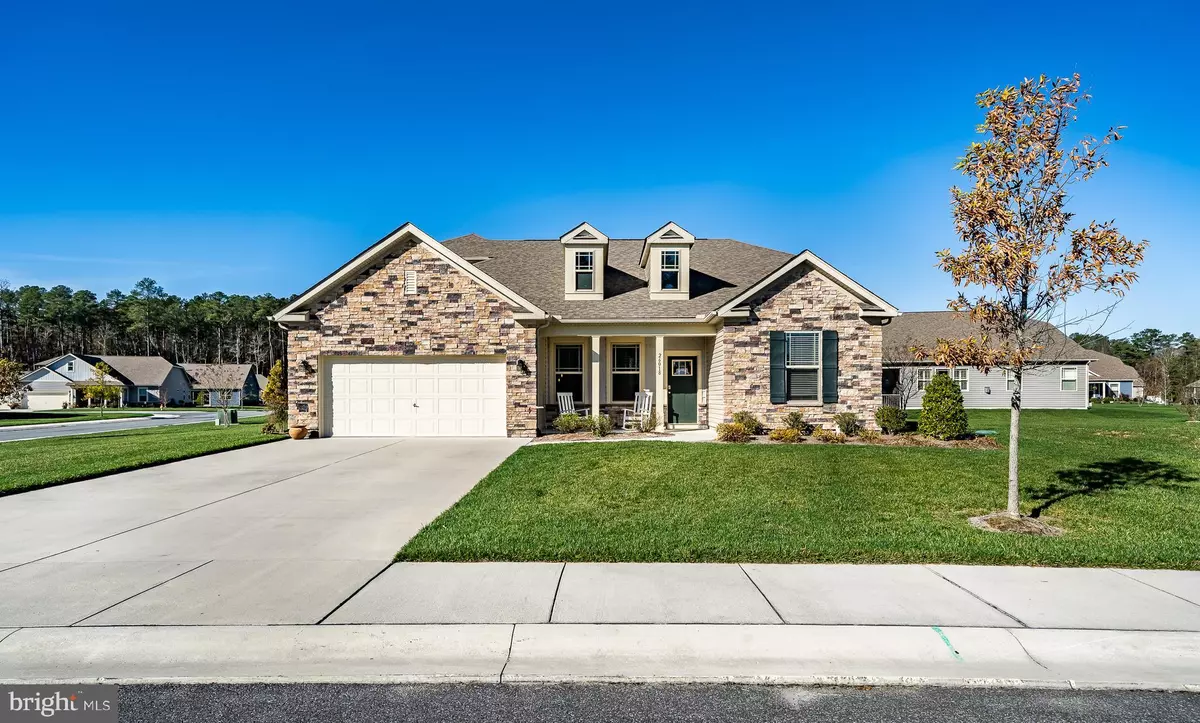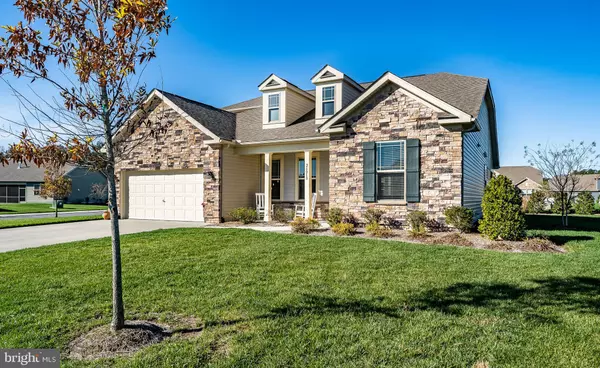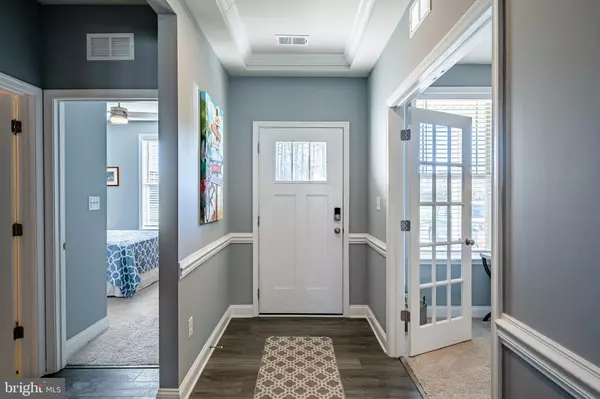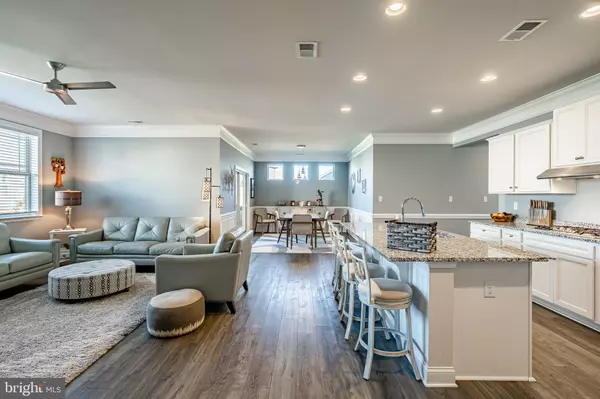$455,000
$474,900
4.2%For more information regarding the value of a property, please contact us for a free consultation.
26018 VINTAGE CIR Milton, DE 19968
4 Beds
3 Baths
2,717 SqFt
Key Details
Sold Price $455,000
Property Type Single Family Home
Sub Type Detached
Listing Status Sold
Purchase Type For Sale
Square Footage 2,717 sqft
Price per Sqft $167
Subdivision The Vines Of Sandhill
MLS Listing ID DESU2032398
Sold Date 01/16/23
Style Craftsman
Bedrooms 4
Full Baths 3
HOA Fees $230/mo
HOA Y/N Y
Abv Grd Liv Area 2,717
Originating Board BRIGHT
Year Built 2018
Annual Tax Amount $1,700
Lot Size 9,797 Sqft
Acres 0.22
Property Description
Immediate occupancy on this DR Horton, built, Galveston model, boasting wonderful curb appeal. The interior living area boasts an open floor plan, with the upgraded kitchen being the focal point. The kitchen presents upgraded which shaker style cabinets, granite counter tops, Electrolux stainless steel appliances, and a large pantry. The hard surface flooring continues throughout the living areas. Relax in your family room in front of your gas fireplace, a great place to make holiday memories. The formal eating area offers slider access to the rear porch, which you will enjoy year round. The master suite is situated on the main level, offering a tray ceiling and a sumptuous master bath and walk in closet with built in cabinetry. The flex room at the front of the home could be uses as a den, formal living room or home office. The 2 additional guest bedrooms and 2nd full bath completes the main level. The upper level, a nice surprise, provides a lot of additional living space. An additional living space, 4th bedroom and 3rd full bath could be an in-law or wonderful guest area. This home sits across from open space. Many amenities are offered by the community, is snow removal, clubhouse, pool, lawn service, etc. The lovely neighbors and community residents are an extra bonus, you will love living here! This home is sure to please the most discerning Buyer! Seller will also provide 2 year home warranty to the lucky Buyer along with all transferable builder warranties!
Location
State DE
County Sussex
Area Georgetown Hundred (31006)
Zoning R
Direction South
Rooms
Other Rooms Living Room, Dining Room, Primary Bedroom, Bedroom 2, Bedroom 3, Bedroom 4, Kitchen, Family Room, Bathroom 2, Bathroom 3, Primary Bathroom
Main Level Bedrooms 3
Interior
Interior Features Air Filter System, Dining Area, Floor Plan - Open, Kitchen - Island, Recessed Lighting, Upgraded Countertops, Walk-in Closet(s), Entry Level Bedroom
Hot Water Tankless
Heating Forced Air
Cooling Central A/C
Flooring Carpet, Vinyl
Fireplaces Number 1
Fireplaces Type Gas/Propane
Equipment Built-In Microwave, Built-In Range, Dishwasher, Disposal, Energy Efficient Appliances
Fireplace Y
Window Features Double Pane,Insulated,Low-E,Screens
Appliance Built-In Microwave, Built-In Range, Dishwasher, Disposal, Energy Efficient Appliances
Heat Source Propane - Leased
Laundry Hookup
Exterior
Exterior Feature Patio(s)
Parking Features Garage - Front Entry, Oversized
Garage Spaces 2.0
Utilities Available Under Ground
Amenities Available Bike Trail, Club House, Dining Rooms, Exercise Room, Pool - Outdoor, Tot Lots/Playground
Water Access N
Roof Type Architectural Shingle
Accessibility None
Porch Patio(s)
Attached Garage 2
Total Parking Spaces 2
Garage Y
Building
Story 2
Foundation Slab
Sewer Public Sewer
Water Public
Architectural Style Craftsman
Level or Stories 2
Additional Building Above Grade, Below Grade
Structure Type 9'+ Ceilings,Dry Wall,Tray Ceilings
New Construction N
Schools
High Schools Cape Henlopen
School District Cape Henlopen
Others
HOA Fee Include Common Area Maintenance,Health Club,Lawn Maintenance,Pool(s),Snow Removal,Trash
Senior Community No
Tax ID 135-10.00-557.00
Ownership Fee Simple
SqFt Source Estimated
Security Features Carbon Monoxide Detector(s),Smoke Detector
Acceptable Financing Cash, Conventional, FHA, USDA, VA
Listing Terms Cash, Conventional, FHA, USDA, VA
Financing Cash,Conventional,FHA,USDA,VA
Special Listing Condition Standard
Read Less
Want to know what your home might be worth? Contact us for a FREE valuation!

Our team is ready to help you sell your home for the highest possible price ASAP

Bought with Kelley J Johnson • Redfin Corporation





