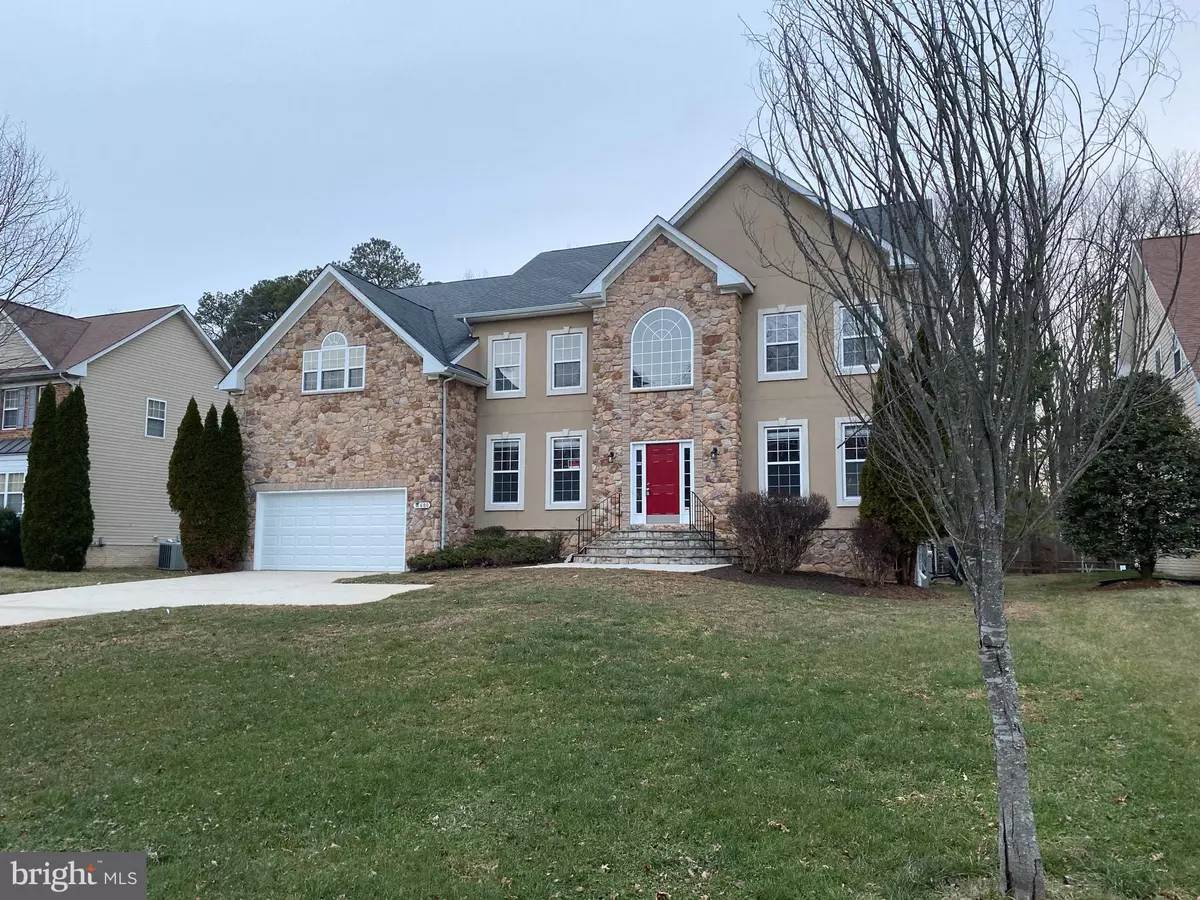$735,000
$725,000
1.4%For more information regarding the value of a property, please contact us for a free consultation.
11600 PROSPECT HILL RD Glenn Dale, MD 20769
4 Beds
4 Baths
5,379 SqFt
Key Details
Sold Price $735,000
Property Type Single Family Home
Sub Type Detached
Listing Status Sold
Purchase Type For Sale
Square Footage 5,379 sqft
Price per Sqft $136
Subdivision Prospect Woods
MLS Listing ID MDPG2065858
Sold Date 01/31/23
Style Colonial
Bedrooms 4
Full Baths 3
Half Baths 1
HOA Y/N N
Abv Grd Liv Area 3,830
Originating Board BRIGHT
Year Built 2007
Annual Tax Amount $10,998
Tax Year 2022
Lot Size 0.710 Acres
Acres 0.71
Property Description
Lovely and spacious home with over 5,300 sq ft on 3 finished levels. Large lot in a great location and it is 100% move-in ready! New paint, new carpet, new HVAC, and much more. Impressive master suite upstairs with tons of light, a large sitting area, soaking tub, fireplace, and plenty of closet space. 3 more bedrooms, a full bath, and a laundry room on the top level as well. The main floor features hardwood floors, an open kitchen with updated counters and appliances, a sunroom off the kitchen, a front-facing office, and more. Finished walkout basement with a large bar with new cabinets and granite counters, a theater room, and a full bath.
Location
State MD
County Prince Georges
Zoning RR
Rooms
Other Rooms Living Room, Dining Room, Primary Bedroom, Bedroom 2, Bedroom 3, Bedroom 4, Kitchen, Game Room, Family Room, Basement, Library, Foyer, Study, Laundry, Other
Basement Outside Entrance, Rear Entrance, Full, Fully Finished, Improved
Interior
Interior Features Attic/House Fan, Kitchen - Gourmet, Kitchen - Island, Kitchen - Table Space, Dining Area, Chair Railings, Crown Moldings, Upgraded Countertops, Primary Bath(s), Wood Floors, Floor Plan - Open
Hot Water Natural Gas
Heating Forced Air
Cooling Central A/C
Flooring Wood, Carpet
Fireplaces Number 2
Fireplaces Type Mantel(s)
Equipment Washer/Dryer Hookups Only, Cooktop, Dishwasher, Disposal, Exhaust Fan, Oven - Double, Oven - Wall, Refrigerator
Fireplace Y
Window Features Double Pane,Insulated,Palladian,Screens
Appliance Washer/Dryer Hookups Only, Cooktop, Dishwasher, Disposal, Exhaust Fan, Oven - Double, Oven - Wall, Refrigerator
Heat Source Natural Gas
Laundry Upper Floor
Exterior
Parking Features Garage - Front Entry
Garage Spaces 2.0
Water Access N
Roof Type Shingle
Accessibility None
Attached Garage 2
Total Parking Spaces 2
Garage Y
Building
Story 3
Foundation Other
Sewer Public Sewer
Water Public
Architectural Style Colonial
Level or Stories 3
Additional Building Above Grade, Below Grade
Structure Type 2 Story Ceilings,9'+ Ceilings
New Construction N
Schools
School District Prince George'S County Public Schools
Others
Senior Community No
Tax ID 17143582871
Ownership Fee Simple
SqFt Source Assessor
Security Features Electric Alarm,Sprinkler System - Indoor
Special Listing Condition Standard
Read Less
Want to know what your home might be worth? Contact us for a FREE valuation!

Our team is ready to help you sell your home for the highest possible price ASAP

Bought with NWABUEZE KENNETH OKWODU • Samson Properties




