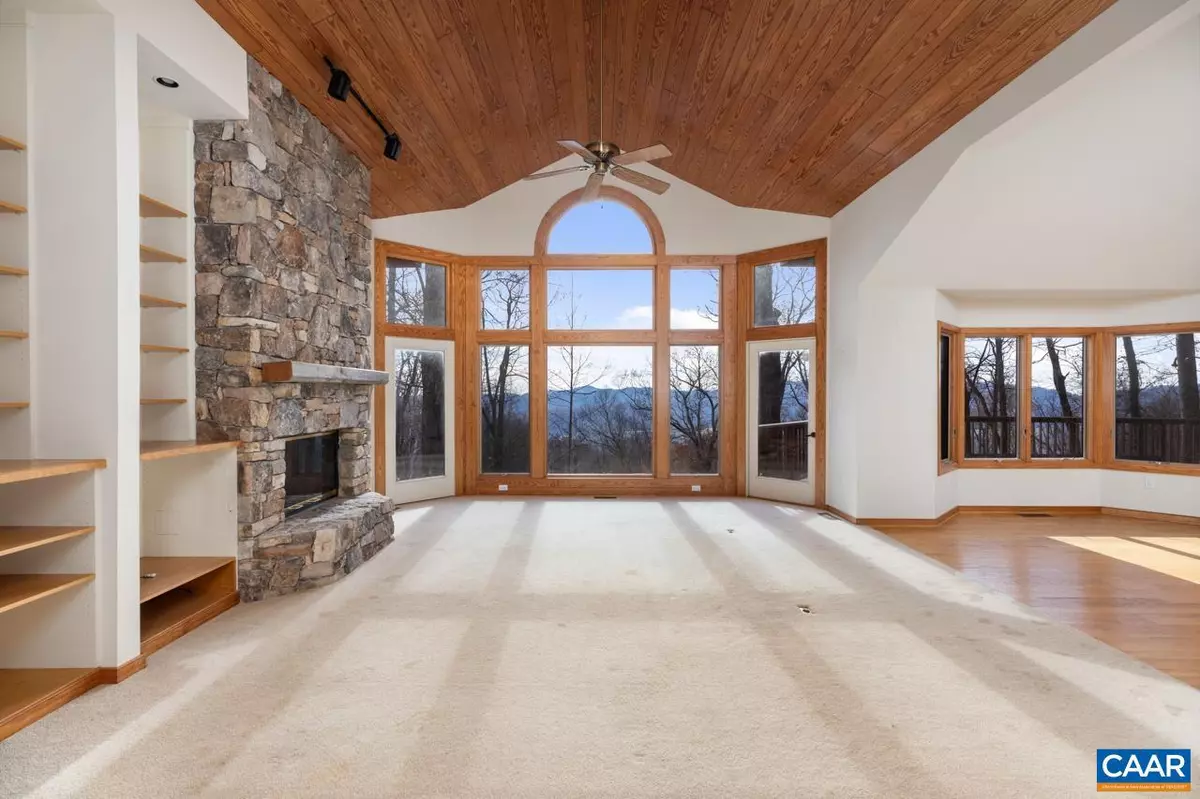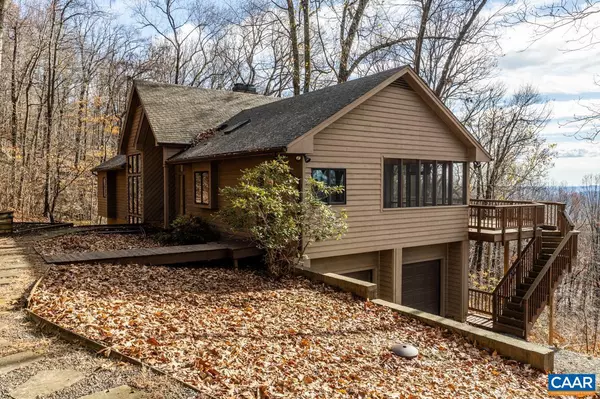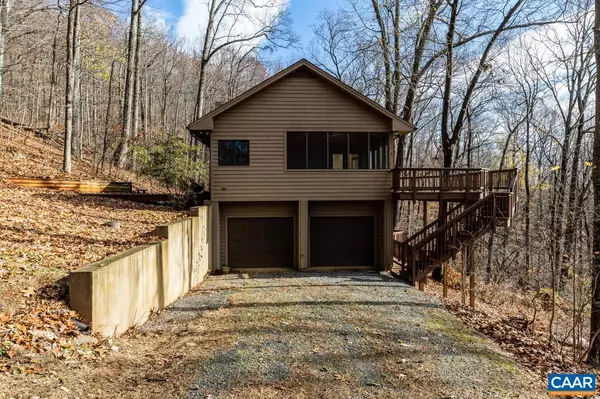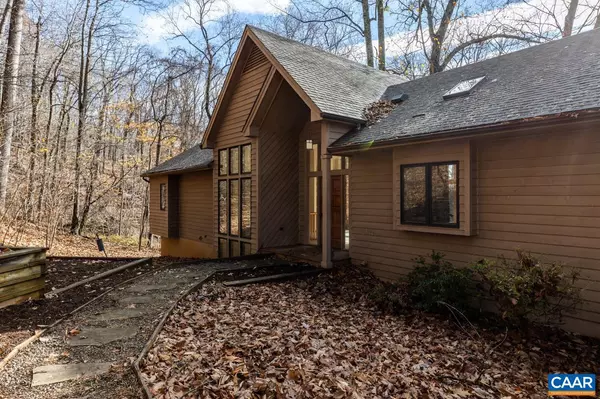$549,000
$549,000
For more information regarding the value of a property, please contact us for a free consultation.
120 FAR KNOB CLIMB Nellysford, VA 22958
3 Beds
3 Baths
2,644 SqFt
Key Details
Sold Price $549,000
Property Type Single Family Home
Sub Type Detached
Listing Status Sold
Purchase Type For Sale
Square Footage 2,644 sqft
Price per Sqft $207
Subdivision Unknown
MLS Listing ID 637501
Sold Date 02/07/23
Style Other
Bedrooms 3
Full Baths 2
Half Baths 1
HOA Fees $164/ann
HOA Y/N Y
Abv Grd Liv Area 2,644
Originating Board CAAR
Year Built 1998
Annual Tax Amount $3,179
Tax Year 2022
Lot Size 2.480 Acres
Acres 2.48
Property Description
This home sits on a large and private site, high in the foothills of Stoney Creek. Enjoy peace and quiet, as well as beautiful mountain views. The floorplan is open and flowing. The living room is spacious, with vaulted wood ceilings, a wall of windows and an authentic stone fireplace. A large back deck provides a great entertaining space to enjoy the outdoors & mountain views, as does the screened-in porch when there's inclement weather. The master suite rests on the main floor and offers a fireplace, vaulted ceiling, double vanities, a fireplace and even a private deck. Downstairs you'll find a second living room with a fireplace, as well as two additional bedrooms and a full bath. The attached two car garage offers plenty of parking and storage. New HVAC.,Wood Cabinets,Fireplace in Family Room,Fireplace in Living Room,Fireplace in Master Bedroom
Location
State VA
County Nelson
Zoning RPC
Rooms
Other Rooms Living Room, Dining Room, Primary Bedroom, Kitchen, Family Room, Foyer, Laundry, Primary Bathroom, Full Bath, Half Bath, Additional Bedroom
Main Level Bedrooms 1
Interior
Interior Features Breakfast Area, Kitchen - Island, Pantry, Recessed Lighting, Entry Level Bedroom
Heating Central
Cooling Central A/C
Flooring Carpet, Ceramic Tile, Hardwood
Fireplaces Type Gas/Propane, Wood
Equipment Washer/Dryer Hookups Only, Dishwasher, Disposal, Microwave, Refrigerator, Oven - Wall, Cooktop
Fireplace N
Window Features Insulated
Appliance Washer/Dryer Hookups Only, Dishwasher, Disposal, Microwave, Refrigerator, Oven - Wall, Cooktop
Exterior
Amenities Available Swimming Pool, Tennis Courts, Jog/Walk Path
View Panoramic
Roof Type Composite
Accessibility None
Road Frontage Private
Garage Y
Building
Lot Description Private, Secluded, Trees/Wooded
Story 2
Foundation Concrete Perimeter
Sewer Septic Exists
Water Well
Architectural Style Other
Level or Stories 2
Additional Building Above Grade, Below Grade
Structure Type Vaulted Ceilings,Cathedral Ceilings
New Construction N
Schools
Elementary Schools Rockfish
Middle Schools Nelson
High Schools Nelson
School District Nelson County Public Schools
Others
Ownership Other
Security Features Smoke Detector
Special Listing Condition Standard
Read Less
Want to know what your home might be worth? Contact us for a FREE valuation!

Our team is ready to help you sell your home for the highest possible price ASAP

Bought with MARLO ALLEN • MOUNTAIN AREA NEST REALTY




