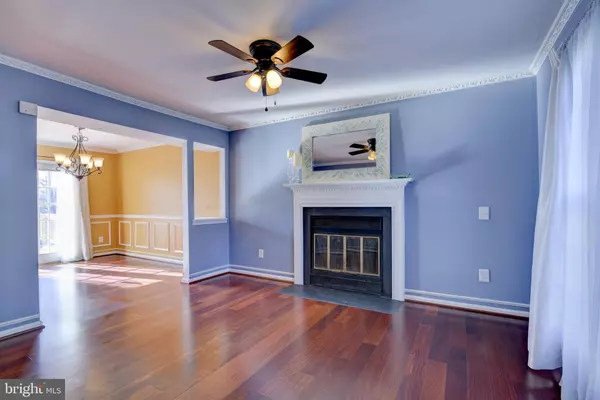$439,000
$439,000
For more information regarding the value of a property, please contact us for a free consultation.
14873 LYNHODGE CT Centreville, VA 20120
3 Beds
2 Baths
1,518 SqFt
Key Details
Sold Price $439,000
Property Type Townhouse
Sub Type End of Row/Townhouse
Listing Status Sold
Purchase Type For Sale
Square Footage 1,518 sqft
Price per Sqft $289
Subdivision London Town West
MLS Listing ID VAFX2107410
Sold Date 02/06/23
Style Colonial
Bedrooms 3
Full Baths 1
Half Baths 1
HOA Fees $73/mo
HOA Y/N Y
Abv Grd Liv Area 1,232
Originating Board BRIGHT
Year Built 1984
Annual Tax Amount $4,384
Tax Year 2022
Lot Size 2,275 Sqft
Acres 0.05
Property Description
Welcome to this lovely London Towne West end-unit townhouse!
Beautiful views of Mother Nature from the large deck! Three levels of fantastic finished space. The foyer greets you at the front door with modern and stylish flooring. Enjoy special gatherings in the living room and sit by the wood burning fireplace. The crown molding is a nice feature. You will love the dining room space with updated flooring and decorative wood trim that opens to the kitchen. Easy flow into the kitchen with stainless steel appliances, pantry and table space. Don't miss the powder room on the main level. Upstairs you will find the spacious primary bedroom with two closets. After a long day, relax in the Jacuzzi tub. Two additional bedrooms complete the upper level. Each bedroom has a ceiling fan. Fresh new carpet has been installed in the lower level walk-out basement. Perfect space for watching your favorite movies/sports/shows. This space can be used as a home office too. The laundry room is in the basement with newly installed Samsung Top Loader washer/dryer. NOTE: rough-in plumbing for a half bath in laundry room. Enjoy outdoor living on the deck and on the beautiful bluestone slate patio that was installed in 2022. Fully fenced backyard with green space which is ideal for kids play and/or pets. Gorgeous views await you! Super easy access to community bike/running trails. Super close to 29/28/66 commuter routes. Welcome home, I think you will want to stay!**carpet in basement-2022; jacuzzi bathtub-2017; gutters-2019; deck-2020; rear fence-2020; bluestone slate patio-2022; washer/dryer-2022; reinsulated attic-2018
Location
State VA
County Fairfax
Zoning 180
Rooms
Other Rooms Living Room, Dining Room, Primary Bedroom, Bedroom 2, Bedroom 3, Kitchen, Laundry, Recreation Room, Bathroom 1, Half Bath
Basement Fully Finished, Rough Bath Plumb, Walkout Level, Windows
Interior
Interior Features Carpet, Chair Railings, Crown Moldings, Dining Area, Floor Plan - Traditional, Formal/Separate Dining Room, Kitchen - Table Space, Tub Shower, Window Treatments
Hot Water Electric
Heating Heat Pump(s)
Cooling Heat Pump(s)
Flooring Carpet, Engineered Wood, Ceramic Tile
Fireplaces Number 1
Fireplaces Type Wood, Mantel(s)
Equipment Built-In Microwave, Dishwasher, Disposal, Dryer, Exhaust Fan, Oven/Range - Electric, Refrigerator, Washer, Icemaker
Fireplace Y
Appliance Built-In Microwave, Dishwasher, Disposal, Dryer, Exhaust Fan, Oven/Range - Electric, Refrigerator, Washer, Icemaker
Heat Source Electric
Laundry Lower Floor
Exterior
Exterior Feature Patio(s), Deck(s)
Parking On Site 2
Fence Fully
Amenities Available Bike Trail, Common Grounds, Tot Lots/Playground
Water Access N
View Trees/Woods, Scenic Vista, Water
Roof Type Architectural Shingle
Accessibility None
Porch Patio(s), Deck(s)
Garage N
Building
Lot Description Backs - Parkland, Backs to Trees, Landscaping, Private, Premium, Rear Yard, Trees/Wooded
Story 3
Foundation Other
Sewer Public Sewer
Water Public
Architectural Style Colonial
Level or Stories 3
Additional Building Above Grade, Below Grade
Structure Type Dry Wall
New Construction N
Schools
Elementary Schools London Towne
Middle Schools Stone
High Schools Westfield
School District Fairfax County Public Schools
Others
Pets Allowed Y
HOA Fee Include Common Area Maintenance,Management,Snow Removal,Trash
Senior Community No
Tax ID 0534 07 0056
Ownership Fee Simple
SqFt Source Assessor
Acceptable Financing Cash, Conventional, FHA, VA, Other
Listing Terms Cash, Conventional, FHA, VA, Other
Financing Cash,Conventional,FHA,VA,Other
Special Listing Condition Standard
Pets Allowed No Pet Restrictions
Read Less
Want to know what your home might be worth? Contact us for a FREE valuation!

Our team is ready to help you sell your home for the highest possible price ASAP

Bought with SERIF SOYDAN • EXP Realty, LLC




