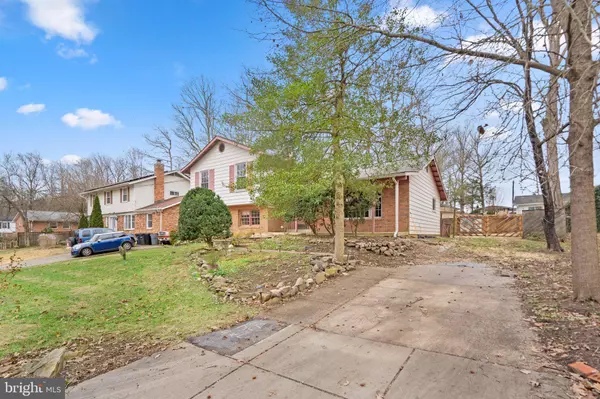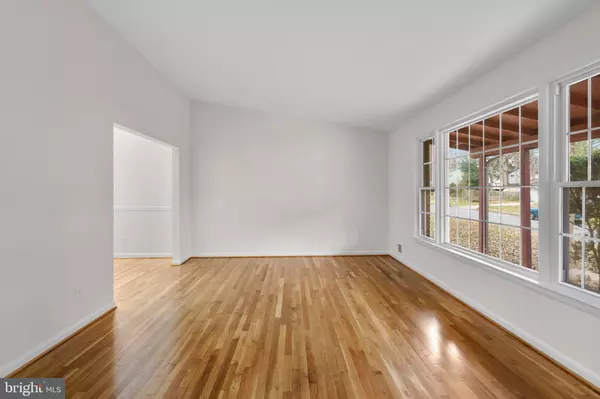$425,000
$420,000
1.2%For more information regarding the value of a property, please contact us for a free consultation.
6916 PINE VALLEY DR Glenn Dale, MD 20769
4 Beds
3 Baths
2,184 SqFt
Key Details
Sold Price $425,000
Property Type Single Family Home
Sub Type Detached
Listing Status Sold
Purchase Type For Sale
Square Footage 2,184 sqft
Price per Sqft $194
Subdivision Hillmeade Manor
MLS Listing ID MDPG2065184
Sold Date 02/06/23
Style Split Level
Bedrooms 4
Full Baths 2
Half Baths 1
HOA Y/N N
Abv Grd Liv Area 2,184
Originating Board BRIGHT
Year Built 1967
Annual Tax Amount $5,775
Tax Year 2022
Lot Size 10,000 Sqft
Acres 0.23
Property Description
Move right into this 4BR, 2.5BA, 3-level Split tucked within the Hillmeade Manor Subdivision! Gleaming, newly refinished hardwood floors, freshly painted throughout, updated fixtures and bathrooms, new carpet in recreation room, new washer and dryer & more! On and off-street parking, fenced-in, spacious rear yard and close to all necessary amenities and major transportation routes. A covered front porch welcomes you into the entry foyer with coat closet and direct access to the upper and lower levels, the formal living room and formal dining room, and an updated, fully equipped, eat-in kitchen with rear access. The upper level features 3 secondary bedrooms, a hall full bath and a primary bedroom with full bath and walk-in closet. The lower level features a recreation room with wood stove insert and rear yard access, a laundry/utility room and a half bath. Vaulted ceilings, skylights, CAC, natural gas heat and newer windows that provide an abundance of natural light make this home the perfect choice! Hurry!
Location
State MD
County Prince Georges
Zoning RR
Rooms
Basement Daylight, Full, Improved, Interior Access, Outside Entrance, Partially Finished, Rear Entrance, Walkout Level
Interior
Interior Features Carpet, Chair Railings, Family Room Off Kitchen, Floor Plan - Traditional, Formal/Separate Dining Room, Kitchen - Table Space, Kitchen - Eat-In, Primary Bath(s), Recessed Lighting, Skylight(s), Stall Shower, Stove - Wood, Tub Shower, Upgraded Countertops, Walk-in Closet(s), Wood Floors
Hot Water Natural Gas
Heating Forced Air
Cooling Central A/C
Flooring Carpet, Hardwood, Ceramic Tile, Vinyl
Fireplaces Number 1
Fireplaces Type Brick, Mantel(s), Other
Equipment Built-In Microwave, Dishwasher, Disposal, Dryer, Exhaust Fan, Icemaker, Oven - Wall, Refrigerator, Surface Unit, Washer, Water Heater
Fireplace Y
Window Features Casement,Double Hung,Double Pane,Replacement,Screens,Sliding,Vinyl Clad
Appliance Built-In Microwave, Dishwasher, Disposal, Dryer, Exhaust Fan, Icemaker, Oven - Wall, Refrigerator, Surface Unit, Washer, Water Heater
Heat Source Natural Gas
Laundry Lower Floor
Exterior
Exterior Feature Patio(s), Porch(es)
Garage Spaces 1.0
Fence Rear
Water Access N
Roof Type Composite,Shingle
Accessibility None
Porch Patio(s), Porch(es)
Total Parking Spaces 1
Garage N
Building
Story 3
Foundation Crawl Space, Slab
Sewer Public Sewer
Water Public
Architectural Style Split Level
Level or Stories 3
Additional Building Above Grade, Below Grade
Structure Type Dry Wall,Paneled Walls,Brick,Vaulted Ceilings
New Construction N
Schools
School District Prince George'S County Public Schools
Others
Senior Community No
Tax ID 17141678465
Ownership Fee Simple
SqFt Source Assessor
Acceptable Financing Conventional, FHA, Cash, VA
Listing Terms Conventional, FHA, Cash, VA
Financing Conventional,FHA,Cash,VA
Special Listing Condition Standard
Read Less
Want to know what your home might be worth? Contact us for a FREE valuation!

Our team is ready to help you sell your home for the highest possible price ASAP

Bought with Carliss Adams • Bennett Realty Solutions




