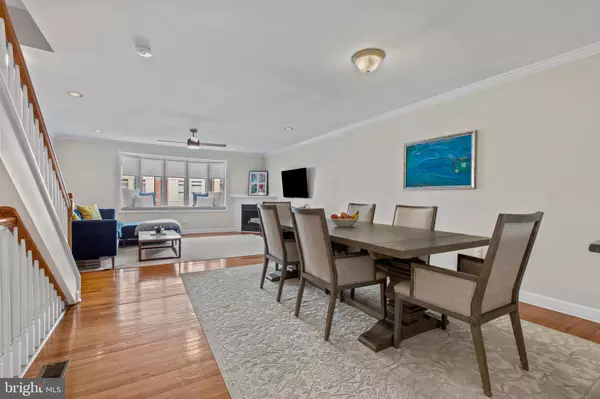$720,000
$725,000
0.7%For more information regarding the value of a property, please contact us for a free consultation.
1034 CHRISTIAN ST Philadelphia, PA 19147
4 Beds
3 Baths
2,367 SqFt
Key Details
Sold Price $720,000
Property Type Townhouse
Sub Type Interior Row/Townhouse
Listing Status Sold
Purchase Type For Sale
Square Footage 2,367 sqft
Price per Sqft $304
Subdivision Bella Vista
MLS Listing ID PAPH2172186
Sold Date 01/31/23
Style Contemporary
Bedrooms 4
Full Baths 3
HOA Y/N N
Abv Grd Liv Area 2,367
Originating Board BRIGHT
Year Built 2003
Annual Tax Amount $10,103
Tax Year 2023
Lot Size 901 Sqft
Acres 0.02
Lot Dimensions 18.00 x 51.00
Property Description
Amazing location. This four bedroom three bath home with an attached parking garage is located in the highly desirable Italian Market / Bella Vista neighborhood. You will be within walking distance of the famous outdoor Italian Market, Rittenhouse Square, Washington Square, East Passyunk, and all the amenities the city has to offer. The home boasts custom California closets throughout, as well as Hunter Douglass window treatment. First floor entry leads to a mudroom with custom cubbies, along with a storage closet, garage access, and an en suite full bathroom and outdoor patio -- perfect for an office, playroom, or bedroom. The second floor hosts the kitchen and a large, sunny living and dining area. The kitchen comes with plenty of cabinet space, stainless steel appliances, and a large balcony, perfect for grilling, outdoor dining, or just a great space to enjoy beautiful weather. On the third floor are two more bedrooms with custom California Closets, as well as a laundry room and separate full bathroom. The fourth floor master suite with vaulted ceilings has one huge and one smaller walk-in closet, a large bathroom with double vanity, and a balcony that looks right onto Christian street (perfect for viewing the annual naked bike ride!).
Location
State PA
County Philadelphia
Area 19147 (19147)
Zoning RM1
Rooms
Main Level Bedrooms 4
Interior
Hot Water 60+ Gallon Tank
Heating Forced Air
Cooling Central A/C
Heat Source Natural Gas
Exterior
Parking Features Built In, Covered Parking, Garage - Front Entry, Garage Door Opener, Inside Access
Garage Spaces 1.0
Water Access N
Accessibility Level Entry - Main
Attached Garage 1
Total Parking Spaces 1
Garage Y
Building
Story 4
Foundation Concrete Perimeter
Sewer Public Septic, Public Sewer
Water Public
Architectural Style Contemporary
Level or Stories 4
Additional Building Above Grade, Below Grade
New Construction N
Schools
School District The School District Of Philadelphia
Others
Senior Community No
Tax ID 021016970
Ownership Fee Simple
SqFt Source Assessor
Special Listing Condition Standard
Read Less
Want to know what your home might be worth? Contact us for a FREE valuation!

Our team is ready to help you sell your home for the highest possible price ASAP

Bought with Michael F Barrett • Coldwell Banker Hearthside Realtors




