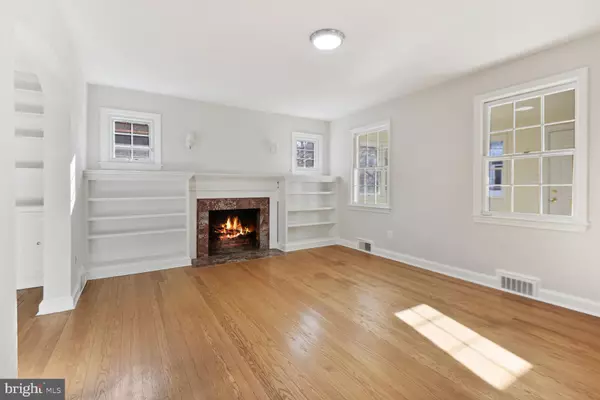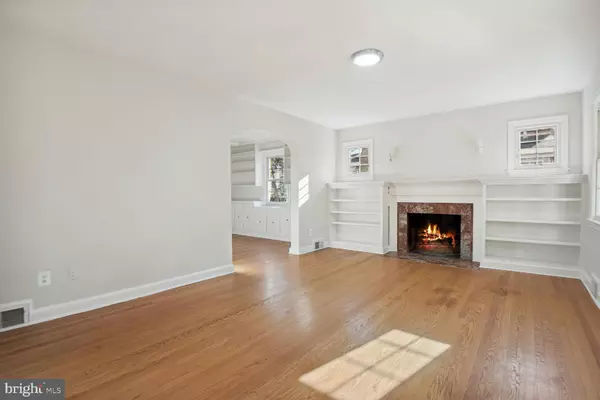$1,100,000
$1,150,000
4.3%For more information regarding the value of a property, please contact us for a free consultation.
5315 43RD ST NW Washington, DC 20015
4 Beds
3 Baths
2,100 SqFt
Key Details
Sold Price $1,100,000
Property Type Single Family Home
Sub Type Detached
Listing Status Sold
Purchase Type For Sale
Square Footage 2,100 sqft
Price per Sqft $523
Subdivision Friendship Heights
MLS Listing ID DCDC2070550
Sold Date 02/01/23
Style Colonial
Bedrooms 4
Full Baths 2
Half Baths 1
HOA Y/N N
Abv Grd Liv Area 1,537
Originating Board BRIGHT
Year Built 1940
Annual Tax Amount $3,039
Tax Year 2021
Lot Size 3,370 Sqft
Acres 0.08
Property Description
Great opportunity to move right into the recently updated 4 bedroom brick Colonial, in sought after Friendship Heights that includes a nanny or In-law 1 bedroom fully equipped suite with a full kitchen, laundry, bath and cozy bdrm.
The welcoming entrance from the front door into the glass enclosed front porch, seems ideal for sipping morning coffee on a sunny day. Walk into the cozy Living Room with wood burning fireplace, beautiful hardwood floors and built-in bookcases flanking the fireplace. The adjacent Dining Room also with ample bookcases, leads to the bright sunroom with Powder Room and convenient Laundry. There is easy access from the Sunroom sliding glass doors to the generous backyard garden and the private gated parking from the back alley. The kitchen, adjacent to the Dining Room is designed for efficiency with ample cabinet space and access to a side entrance, and stairs to the newly carpeted in-law suite.
Second floor has 3 bedrooms, hardwood floors and a stunning remodeled bathroom.
Thermopane vinyl clad replacement windows added.
Fabulous location just steps to Friendship Metro, shops, restaurants, Amazon Fresh Grocer, and nearby
Whole Foods and Rodmans .
Location
State DC
County Washington
Zoning R2
Direction West
Rooms
Other Rooms Living Room, Dining Room, Primary Bedroom, Bedroom 2, Bedroom 3, Kitchen, Family Room, Foyer, Sun/Florida Room, In-Law/auPair/Suite, Laundry, Other, Attic, Screened Porch
Basement Connecting Stairway, Side Entrance, Daylight, Partial, Full, Fully Finished, Improved, Walkout Stairs, Outside Entrance, Sump Pump, Windows
Interior
Interior Features Built-Ins, Wood Floors
Hot Water Natural Gas
Heating Forced Air
Cooling Central A/C
Flooring Hardwood, Partially Carpeted
Fireplaces Number 1
Fireplaces Type Brick
Equipment Dishwasher, Disposal, Dryer, Extra Refrigerator/Freezer, Oven/Range - Gas, Refrigerator, Washer, Washer/Dryer Stacked
Fireplace Y
Window Features Insulated,Wood Frame
Appliance Dishwasher, Disposal, Dryer, Extra Refrigerator/Freezer, Oven/Range - Gas, Refrigerator, Washer, Washer/Dryer Stacked
Heat Source Natural Gas
Laundry Main Floor, Lower Floor
Exterior
Garage Spaces 1.0
Fence Rear, Wood
Utilities Available Electric Available, Natural Gas Available
Water Access N
Roof Type Shingle
Accessibility Other
Total Parking Spaces 1
Garage N
Building
Story 3
Foundation Brick/Mortar
Sewer Public Sewer
Water Public
Architectural Style Colonial
Level or Stories 3
Additional Building Above Grade, Below Grade
Structure Type Plaster Walls
New Construction N
Schools
School District District Of Columbia Public Schools
Others
Senior Community No
Tax ID 1664//0114
Ownership Fee Simple
SqFt Source Assessor
Special Listing Condition Standard
Read Less
Want to know what your home might be worth? Contact us for a FREE valuation!

Our team is ready to help you sell your home for the highest possible price ASAP

Bought with Kimberly A Cestari • Long & Foster Real Estate, Inc.




