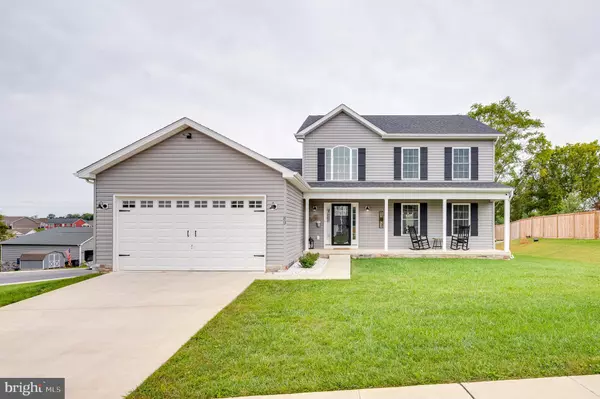$431,500
$439,900
1.9%For more information regarding the value of a property, please contact us for a free consultation.
89 PEKING LN Martinsburg, WV 25403
4 Beds
4 Baths
3,940 SqFt
Key Details
Sold Price $431,500
Property Type Single Family Home
Sub Type Detached
Listing Status Sold
Purchase Type For Sale
Square Footage 3,940 sqft
Price per Sqft $109
Subdivision Red Hill
MLS Listing ID WVBE2013474
Sold Date 01/31/23
Style Colonial
Bedrooms 4
Full Baths 3
Half Baths 1
HOA Fees $12/ann
HOA Y/N Y
Abv Grd Liv Area 2,500
Originating Board BRIGHT
Year Built 2018
Annual Tax Amount $2,439
Tax Year 2022
Lot Size 0.293 Acres
Acres 0.29
Property Description
Martinsburg, Red Hill Subdivision - Immaculate and like new 4 bedroom, 3 1/2 bath , 2 story colonial on a corner lot. Over 3,900 finished square feet. Main level primary bedroom/bath, granite countertops, stainless steel appliances, luxury vinyl plank and the list goes on. 3 bedrooms and 1 full bath on the upper level with a 2 story entrance foyer. The basement boasts an exercise/play room, dry bar with mini fridge, large recreation room with pool table and a full luxury bath. There are many smart features throughout the house including thermostats, front door lock, clothes washer and dryer and the range plus exterior surveillance cameras . The rear yard includes a 24 x 16 maintenance free beautiful elevated deck and an additional concrete patio. All just steps from the 12 x 20 workshop already wired. Check out the pictures and call to set up your tour today!
Location
State WV
County Berkeley
Zoning 101
Rooms
Other Rooms Living Room, Primary Bedroom, Bedroom 2, Bedroom 3, Bedroom 4, Kitchen, Foyer, Exercise Room, Recreation Room, Bathroom 3, Hobby Room, Primary Bathroom
Basement Daylight, Partial, Connecting Stairway, Full, Fully Finished, Interior Access, Outside Entrance, Rear Entrance, Walkout Level
Main Level Bedrooms 1
Interior
Hot Water Electric
Heating Heat Pump(s), Heat Pump - Electric BackUp
Cooling Central A/C, Heat Pump(s)
Flooring Carpet, Ceramic Tile, Luxury Vinyl Plank, Vinyl
Equipment Built-In Microwave, Dishwasher, Disposal, Dryer - Electric, Dryer - Front Loading, Icemaker, Oven/Range - Electric, Refrigerator, Stainless Steel Appliances, Washer, Water Conditioner - Owned, Water Heater
Fireplace N
Appliance Built-In Microwave, Dishwasher, Disposal, Dryer - Electric, Dryer - Front Loading, Icemaker, Oven/Range - Electric, Refrigerator, Stainless Steel Appliances, Washer, Water Conditioner - Owned, Water Heater
Heat Source Electric
Laundry Main Floor, Has Laundry, Dryer In Unit, Washer In Unit
Exterior
Parking Features Garage - Front Entry, Garage Door Opener
Garage Spaces 4.0
Utilities Available Cable TV Available, Water Available, Sewer Available, Electric Available
Water Access N
Accessibility None
Attached Garage 2
Total Parking Spaces 4
Garage Y
Building
Lot Description Corner
Story 3
Foundation Concrete Perimeter
Sewer Public Sewer
Water Public
Architectural Style Colonial
Level or Stories 3
Additional Building Above Grade, Below Grade
New Construction N
Schools
School District Berkeley County Schools
Others
Senior Community No
Tax ID 04 28E012800000000
Ownership Fee Simple
SqFt Source Assessor
Security Features Exterior Cameras
Acceptable Financing Conventional, FHA, USDA, VA
Listing Terms Conventional, FHA, USDA, VA
Financing Conventional,FHA,USDA,VA
Special Listing Condition Standard
Read Less
Want to know what your home might be worth? Contact us for a FREE valuation!

Our team is ready to help you sell your home for the highest possible price ASAP

Bought with Paula J Miller • Coldwell Banker Premier




