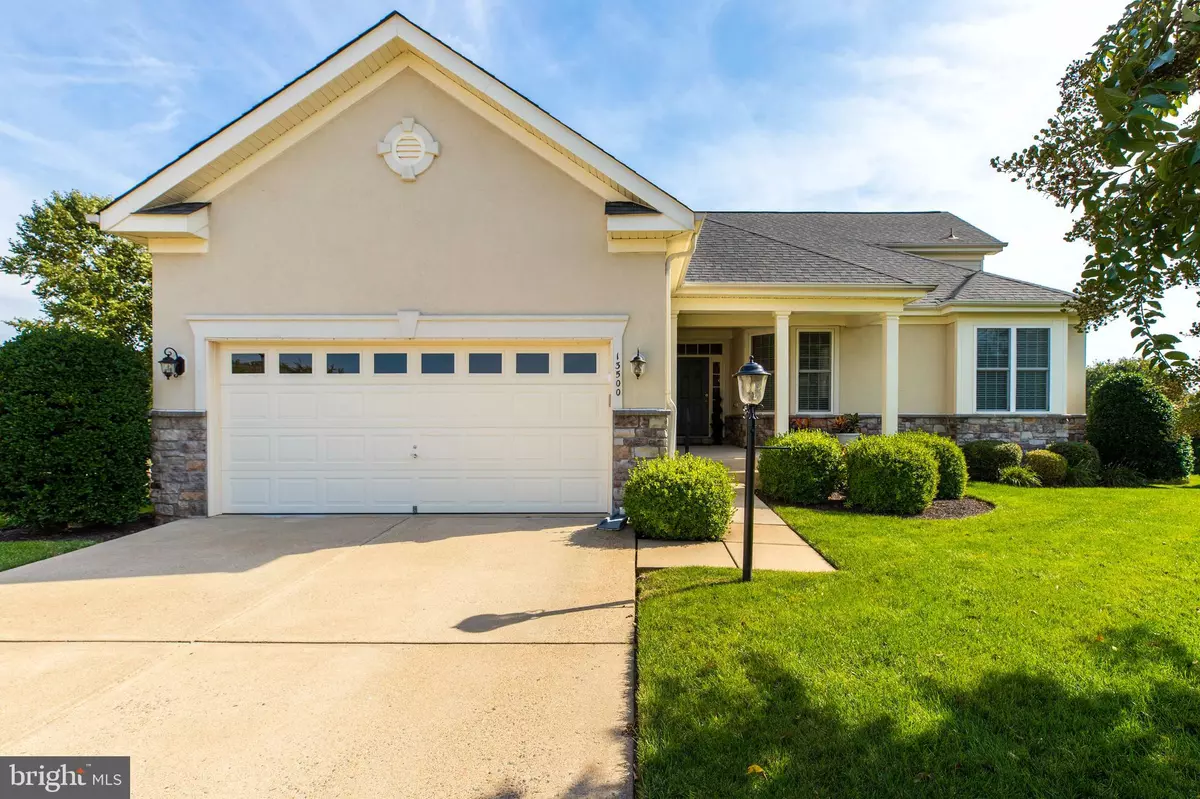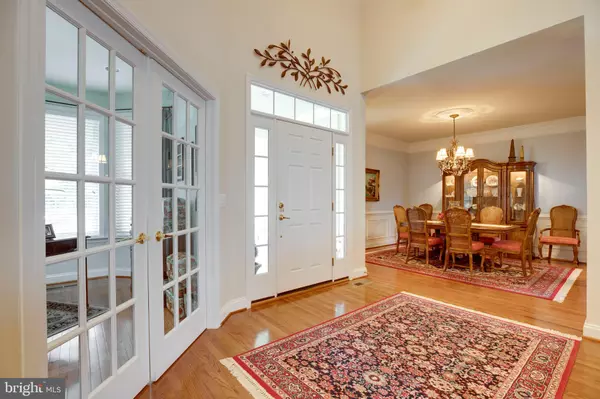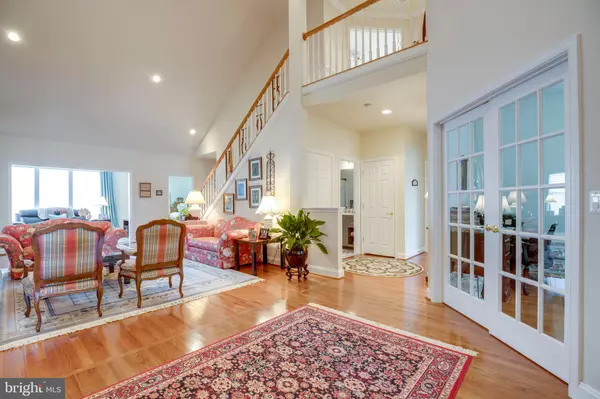$735,000
$750,000
2.0%For more information regarding the value of a property, please contact us for a free consultation.
13500 CAVALETTI CT Gainesville, VA 20155
3 Beds
3 Baths
2,653 SqFt
Key Details
Sold Price $735,000
Property Type Single Family Home
Sub Type Detached
Listing Status Sold
Purchase Type For Sale
Square Footage 2,653 sqft
Price per Sqft $277
Subdivision Heritage Hunt
MLS Listing ID VAPW2039878
Sold Date 01/30/23
Style Ranch/Rambler
Bedrooms 3
Full Baths 3
HOA Fees $330/mo
HOA Y/N Y
Abv Grd Liv Area 2,653
Originating Board BRIGHT
Year Built 2007
Annual Tax Amount $7,534
Tax Year 2022
Lot Size 0.304 Acres
Acres 0.3
Property Description
OPEN HOUSE SUN 12/4 FROM 1-3PM.
Absolutely Immaculate TIGERLILLY, my favorite model! TURN KEY READY. As you enter the gorgeous HARDWOOD FLOORS ARE STRIKING and will capture your gaze. French Doors open to the main level HOME OFFICE. Painted in elegant designers colors throughout, the home is ready for entertaining! Living room with vaulted ceilings and lots of recessed lighting make this a delightful gathering area. The Gas Fireplace adds coziness and warmth. The Sun Room opens to the fabulous SCREENED IN PORCH overlooking the GOLF COURSE. You will be in this room 7-8 months out of the year enjoying the serenity. I love the wood ceilings and that fan keeps everyone cool. The most impressive area of the home is the Gourmet Kitchen with white QUARTZ counter tops and custom backsplash. Stainless Steel Appliances offer two wall ovens; great for cooking all your meal at once! Enjoy the Center Island, and the stool height counter space for casual dining. The kitchen cabinets are absolutely beautiful! Breakfast Nook off the Kitchen will give you a wonderful space great for entertaining. Main Level Primary Suite with plush carpet, lots of space for all your furniture. Huge walk in closet is wonderful. Primary Bathroom offers a soaking tub, walk in closet and double sinks plus a water closet. Second Main Level Bedroom will be great for your guests; big or small! Full Bathroom offers shower/tub, upgraded lights and vanity. Upper level is complete with the LOFT AREA, another large Bedroom and a Full Bathroom. Lower level is framed and ready for your touch! Located on a cul-de-sac on a pie shaped lot, you will really like the privacy. Heritage Hunt is one of the most coveted Senior Communities with over the top amenities: 2 Club houses, indoor and outdoor pool, Dining Room, Exercise Room, meeting rooms, golf course (you can join anytime) walking paths. HD Cable tv, high speed internet, and phone included in HOA.
Location
State VA
County Prince William
Zoning PMR
Rooms
Other Rooms Dining Room, Primary Bedroom, Bedroom 2, Bedroom 3, Kitchen, Breakfast Room, Sun/Florida Room, Great Room, Loft, Other, Office, Utility Room, Bathroom 2, Bathroom 3, Primary Bathroom, Screened Porch
Basement Daylight, Full, Full, Outside Entrance, Unfinished, Walkout Level
Main Level Bedrooms 2
Interior
Interior Features Ceiling Fan(s), Entry Level Bedroom, Floor Plan - Open, Kitchen - Eat-In
Hot Water Electric
Cooling Central A/C, Ceiling Fan(s)
Flooring Hardwood, Carpet
Fireplaces Number 1
Fireplaces Type Gas/Propane
Equipment Built-In Microwave, Cooktop, Dishwasher, Disposal, Dryer, Exhaust Fan, Icemaker, Oven - Wall, Washer
Fireplace Y
Window Features Triple Pane,Vinyl Clad
Appliance Built-In Microwave, Cooktop, Dishwasher, Disposal, Dryer, Exhaust Fan, Icemaker, Oven - Wall, Washer
Heat Source Natural Gas
Laundry Main Floor
Exterior
Exterior Feature Deck(s), Enclosed, Screened
Parking Features Garage Door Opener
Garage Spaces 2.0
Utilities Available Cable TV
Amenities Available Cable, Club House, Common Grounds, Community Center, Dining Rooms, Exercise Room, Fitness Center, Game Room, Gated Community, Golf Club, Golf Course, Golf Course Membership Available, Pool - Indoor, Pool - Outdoor, Putting Green, Retirement Community
Water Access N
View Garden/Lawn, Golf Course, Trees/Woods
Roof Type Architectural Shingle
Accessibility 32\"+ wide Doors
Porch Deck(s), Enclosed, Screened
Attached Garage 2
Total Parking Spaces 2
Garage Y
Building
Lot Description Backs - Open Common Area
Story 3
Foundation Concrete Perimeter
Sewer Public Sewer
Water Public
Architectural Style Ranch/Rambler
Level or Stories 3
Additional Building Above Grade, Below Grade
Structure Type 9'+ Ceilings,Vaulted Ceilings
New Construction N
Schools
School District Prince William County Public Schools
Others
Pets Allowed Y
HOA Fee Include Cable TV,Common Area Maintenance,Health Club,High Speed Internet,Pool(s),Recreation Facility,Security Gate,Standard Phone Service,Trash,Snow Removal
Senior Community Yes
Age Restriction 55
Tax ID 7398-94-5881
Ownership Fee Simple
SqFt Source Assessor
Security Features Smoke Detector
Acceptable Financing Conventional, Cash
Listing Terms Conventional, Cash
Financing Conventional,Cash
Special Listing Condition Standard
Pets Allowed Breed Restrictions, Cats OK, Dogs OK
Read Less
Want to know what your home might be worth? Contact us for a FREE valuation!

Our team is ready to help you sell your home for the highest possible price ASAP

Bought with Chris J Colgan • EXP Realty, LLC




