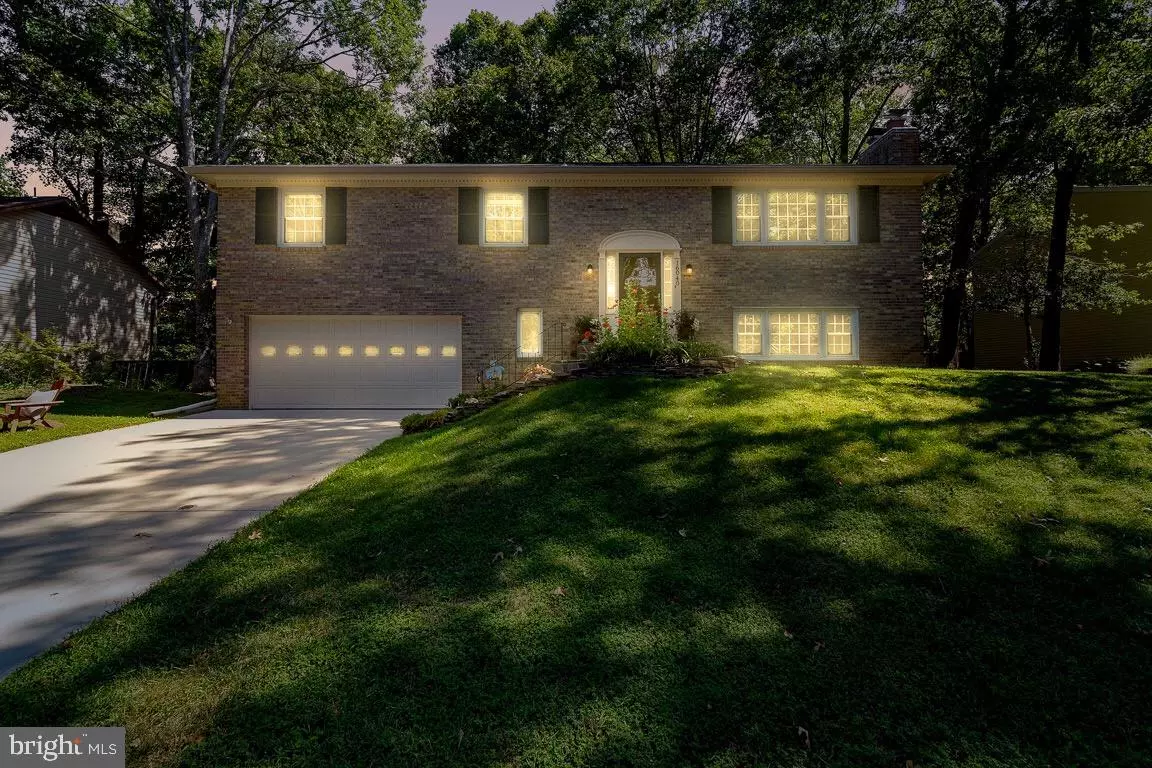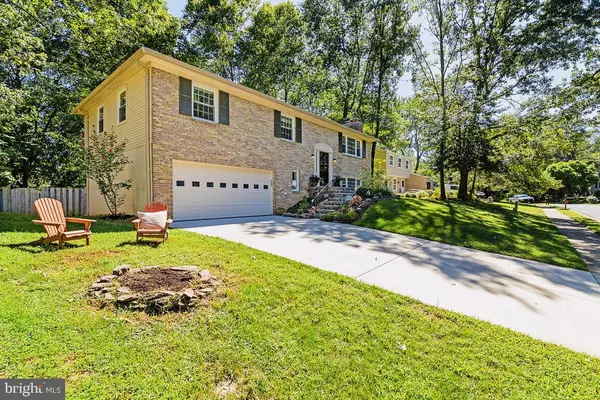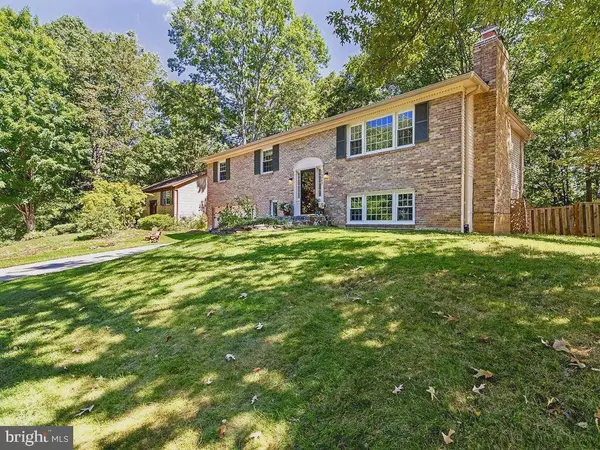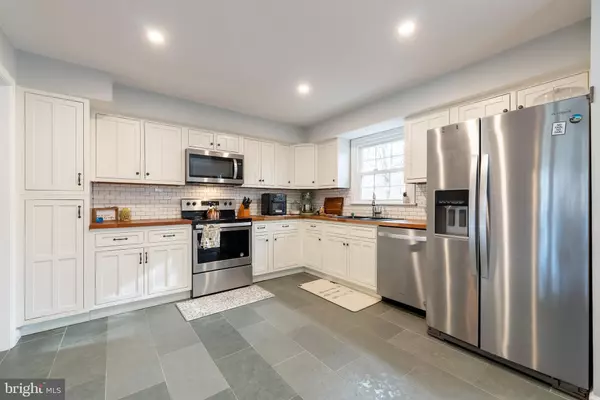$525,000
$515,000
1.9%For more information regarding the value of a property, please contact us for a free consultation.
16040 FAIRWAY DR Dumfries, VA 22025
4 Beds
3 Baths
2,336 SqFt
Key Details
Sold Price $525,000
Property Type Single Family Home
Sub Type Detached
Listing Status Sold
Purchase Type For Sale
Square Footage 2,336 sqft
Price per Sqft $224
Subdivision Montclair
MLS Listing ID VAPW2041930
Sold Date 01/27/23
Style Traditional
Bedrooms 4
Full Baths 3
HOA Fees $60/mo
HOA Y/N Y
Abv Grd Liv Area 2,336
Originating Board BRIGHT
Year Built 1976
Annual Tax Amount $4,000
Tax Year 2021
Lot Size 8,107 Sqft
Acres 0.19
Property Description
Welcome to the most picturesque Lake community in Northern VA . Montclair is community driven, HOA events are planned around Dolphin beach. Home location will keep you connected. You can walk to the beach and fairways. Location and value is superb. The main floor features a open concept between the living room and kitchen. The cabinets were replaced in classic white, 2018. The Lifetime butcher block counters installed, 2018. Matching stainless appliances, 2019. The kitchen tiles are Limestone stone, replaced 2018, Gather with friends and family at the dinner room table , if you choose to entertain or grill the Deck is over 500 square ft and capable of hosting. Deck is well maintained stained in 2022. The home is being offered with a pre listing home inspection completed Nov 2022, Bank appraisal completed above asking price.The Owners suite, bedroom and bath was significantly renovated, 2022. Installed walk in shower, designer tiles, new vanity, toilet and fixtures. Second and third bedrooms feature fans in each room. The hallway bath features a tub shower combo with new flooring. The main living area was modernized with recessed lights. Get cozy , because each level has its own fireplace . Duel Chimneys were reclined in 2018 , capped and sealed. Double hung Energy Efficient Windows were added in 2016 .Water Heater 2022. Lower level included 4 th bedroom guest suite, currently used as an office. Major improvements : installed luxury vinyl flooring. The home includes a laundry room / mud room for entering the 2 car garage. Bring you furry friend let them enjoy the flat yard and wood fence. The Location is perfect for I -95 Corridor commuters . Approximately 20 miles from the White House, Pentagon, National Airport and HQ2, the area is located near Potomac town center/ Wegmans , Montclair lake amenities include swimming , stocked fish, boating, beach ,4 playgrounds and a dog park.
*See Virtual Tour and 3D link *
Back on market - Pending Release.
Location
State VA
County Prince William
Zoning R
Rooms
Other Rooms Dining Room, Bedroom 3, Kitchen, Family Room, Bedroom 1, Laundry, Mud Room, Bathroom 1, Bathroom 2, Bathroom 3
Basement Full
Main Level Bedrooms 3
Interior
Interior Features Attic, Carpet, Ceiling Fan(s), Chair Railings, Family Room Off Kitchen, Floor Plan - Open, Pantry, Recessed Lighting, Tub Shower, Primary Bath(s), Upgraded Countertops, Wood Floors
Hot Water Natural Gas
Cooling Central A/C, Energy Star Cooling System, Heat Pump(s)
Flooring Carpet, Ceramic Tile, Hardwood, Partially Carpeted, Stone
Fireplaces Number 2
Fireplaces Type Brick, Mantel(s)
Equipment Built-In Microwave, Dishwasher, Disposal, Dryer - Electric, Dual Flush Toilets, Extra Refrigerator/Freezer, Microwave, Oven - Self Cleaning, Refrigerator, Washer
Furnishings No
Fireplace Y
Window Features Bay/Bow,Double Hung,Low-E,Screens,Sliding,Storm,Triple Pane,ENERGY STAR Qualified
Appliance Built-In Microwave, Dishwasher, Disposal, Dryer - Electric, Dual Flush Toilets, Extra Refrigerator/Freezer, Microwave, Oven - Self Cleaning, Refrigerator, Washer
Heat Source Central, Electric
Laundry Lower Floor
Exterior
Parking Features Garage - Front Entry, Garage Door Opener, Oversized
Garage Spaces 2.0
Fence Wood
Utilities Available Cable TV, Phone Available, Multiple Phone Lines, Propane, Sewer Available, Water Available, Electric Available
Amenities Available Bar/Lounge, Baseball Field, Basketball Courts, Beach, Boat Dock/Slip, Boat Ramp, Club House, Community Center, Convenience Store, Day Care, Golf Course Membership Available, Jog/Walk Path, Lake, Library, Pool Mem Avail, Tennis - Indoor, Tot Lots/Playground
Water Access Y
Water Access Desc Boat - Non Powered Only,Fishing Allowed,Public Beach
View Trees/Woods, Street
Roof Type Shingle
Street Surface Concrete,Black Top
Accessibility 2+ Access Exits, Low Pile Carpeting
Road Frontage State
Attached Garage 2
Total Parking Spaces 2
Garage Y
Building
Lot Description Level, Rear Yard, Private, Premium, Trees/Wooded
Story 2
Foundation Slab
Sewer Public Sewer
Water Public
Architectural Style Traditional
Level or Stories 2
Additional Building Above Grade
Structure Type Dry Wall
New Construction N
Schools
Elementary Schools Pattie
High Schools Forest Park
School District Prince William County Public Schools
Others
Pets Allowed Y
HOA Fee Include Common Area Maintenance,Management,Pier/Dock Maintenance,Pool(s),Recreation Facility,Reserve Funds,Road Maintenance,Snow Removal
Senior Community No
Tax ID 8190461901
Ownership Fee Simple
SqFt Source Estimated
Acceptable Financing Cash, Conventional, FHA, VA, VHDA
Horse Property N
Listing Terms Cash, Conventional, FHA, VA, VHDA
Financing Cash,Conventional,FHA,VA,VHDA
Special Listing Condition Standard
Pets Allowed No Pet Restrictions
Read Less
Want to know what your home might be worth? Contact us for a FREE valuation!

Our team is ready to help you sell your home for the highest possible price ASAP

Bought with Michael J Gillies • EXP Realty, LLC





