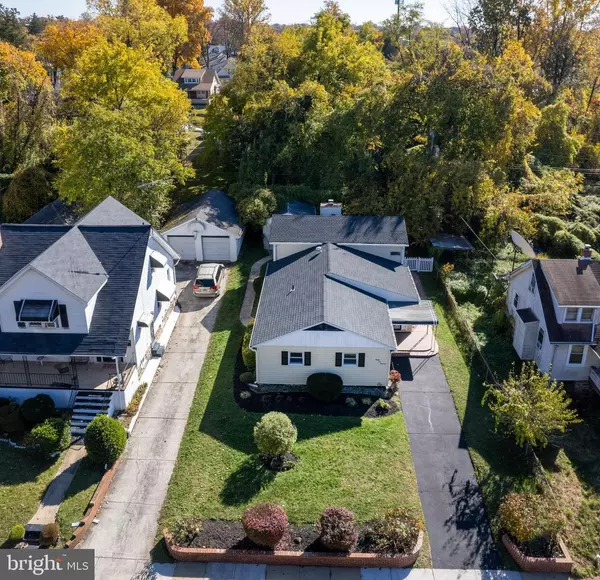$320,000
$324,900
1.5%For more information regarding the value of a property, please contact us for a free consultation.
3613 FERNDALE AVENUE Baltimore, MD 21207
5 Beds
3 Baths
2,250 SqFt
Key Details
Sold Price $320,000
Property Type Single Family Home
Sub Type Detached
Listing Status Sold
Purchase Type For Sale
Square Footage 2,250 sqft
Price per Sqft $142
Subdivision Gwynn Oak
MLS Listing ID MDBA2064604
Sold Date 01/27/23
Style Raised Ranch/Rambler
Bedrooms 5
Full Baths 3
HOA Y/N N
Abv Grd Liv Area 1,661
Originating Board BRIGHT
Year Built 1972
Annual Tax Amount $4,052
Tax Year 2022
Lot Size 6,599 Sqft
Acres 0.15
Property Description
Updated 5 bedroom 3 bath contemporary home in Gwynn Oak community. New carpet and paint thru-out, fully furnished kitchen with ceramic floors and backsplash, new quartz tops and stainless-steel appliances. Spacious master suite with mirrored closet doors, access to 8 X 7 balcony and ceramic bath with new cabinets, countertops and skylight. Large family room with wood burning fireplace can also be used as a separate access studio, in-law suite or apartment equipped with kitchenette and full bath. Fenced rear yard and large garage-sized shed. Plenty of parking for 3 vehicles in driveway and additional on-street parking. New gutters & downspouts. Home is served by public water and sewer, central air conditioning and 3 year architectural shingle roof. It is conveniently located 3.5 miles from 695 beltway, 1 mile from Northern Parkway, close to plenty of shopping and restaurants. Home is available for immediate occupancy & Seller is willing to pay for loan points or buy-down
Location
State MD
County Baltimore City
Zoning R-3
Direction West
Rooms
Other Rooms Living Room, Dining Room, Primary Bedroom, Bedroom 2, Bedroom 3, Bedroom 4, Bedroom 5, Kitchen, Family Room, Utility Room, Bathroom 2, Bathroom 3, Primary Bathroom
Main Level Bedrooms 3
Interior
Interior Features Carpet, Ceiling Fan(s), Combination Kitchen/Dining, Entry Level Bedroom, Family Room Off Kitchen, Floor Plan - Open, Kitchen - Eat-In, Recessed Lighting, Upgraded Countertops, Wainscotting
Hot Water Natural Gas
Cooling Central A/C, Ceiling Fan(s)
Flooring Carpet, Ceramic Tile
Fireplaces Number 1
Fireplaces Type Mantel(s), Wood
Equipment Built-In Microwave, Dishwasher, Dryer - Electric, Dryer, Disposal, Microwave, Oven/Range - Gas, Refrigerator, Washer, Water Heater
Furnishings No
Fireplace Y
Window Features Double Hung,Double Pane,Vinyl Clad,Screens
Appliance Built-In Microwave, Dishwasher, Dryer - Electric, Dryer, Disposal, Microwave, Oven/Range - Gas, Refrigerator, Washer, Water Heater
Heat Source Natural Gas
Laundry Basement, Dryer In Unit, Washer In Unit
Exterior
Exterior Feature Patio(s)
Garage Spaces 2.0
Fence Chain Link
Water Access N
View Street, Trees/Woods
Roof Type Architectural Shingle,Asphalt
Street Surface Black Top
Accessibility None
Porch Patio(s)
Road Frontage City/County, Public
Total Parking Spaces 2
Garage N
Building
Lot Description Backs to Trees, Front Yard, Landscaping, Level
Story 3
Foundation Block
Sewer Public Sewer
Water Public
Architectural Style Raised Ranch/Rambler
Level or Stories 3
Additional Building Above Grade, Below Grade
Structure Type Dry Wall
New Construction N
Schools
School District Baltimore City Public Schools
Others
Pets Allowed Y
Senior Community No
Tax ID 0328028257 015
Ownership Fee Simple
SqFt Source Assessor
Acceptable Financing Cash, Conventional, FHA, FHA 203(b), USDA, VA
Horse Property N
Listing Terms Cash, Conventional, FHA, FHA 203(b), USDA, VA
Financing Cash,Conventional,FHA,FHA 203(b),USDA,VA
Special Listing Condition Standard
Pets Allowed No Pet Restrictions
Read Less
Want to know what your home might be worth? Contact us for a FREE valuation!

Our team is ready to help you sell your home for the highest possible price ASAP

Bought with Omar Flores • RLAH @properties




