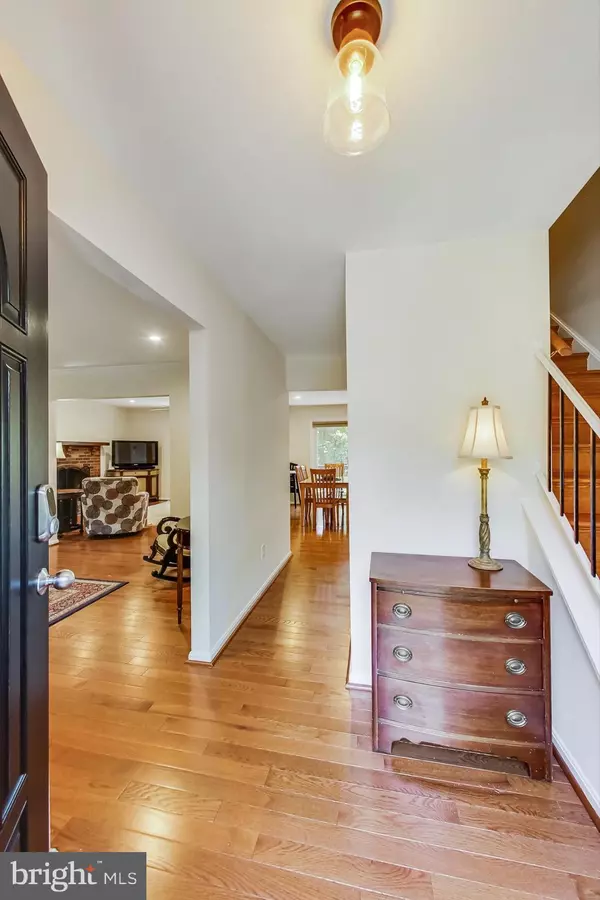$845,000
$849,999
0.6%For more information regarding the value of a property, please contact us for a free consultation.
3518 PENCE CT Annandale, VA 22003
5 Beds
4 Baths
2,240 SqFt
Key Details
Sold Price $845,000
Property Type Single Family Home
Sub Type Detached
Listing Status Sold
Purchase Type For Sale
Square Footage 2,240 sqft
Price per Sqft $377
Subdivision Holmes Run Village
MLS Listing ID VAFX2092418
Sold Date 01/27/23
Style Colonial
Bedrooms 5
Full Baths 3
Half Baths 1
HOA Fees $7/mo
HOA Y/N Y
Abv Grd Liv Area 2,240
Originating Board BRIGHT
Year Built 1980
Annual Tax Amount $8,143
Tax Year 2022
Lot Size 9,980 Sqft
Acres 0.23
Property Description
Welcome to this magnificent, stunning, large all-brick home with 5 Bedrooms and 3.5
Bathrooms. This beautiful home has new windows, a new roof, gutters, and hardwood floors
throughout the entire home, granite kitchen countertops, are freshly painted and very well
maintained. This spacious home features a walkout on the main level and basement, large
bedrooms, a laundry room on the main level, tons of closet space, 2 fireplaces, beautiful deck with
stairs leading to a lower-level paved patio. Prime location, minutes from the shopping center, and easy
access to I495. This lovely home has a large quiet lot at the end of a Cul-de-sec.
Lots: 60 (size 0.23 acre / 9,980 sq. feet) and 60A (2,145 sq. feet)
Map# 0594 17 0060 and 0594 17 0660A
Location
State VA
County Fairfax
Zoning 131
Rooms
Basement Connecting Stairway, Daylight, Partial, English
Interior
Hot Water Natural Gas
Heating Heat Pump(s)
Cooling Central A/C
Fireplaces Number 2
Heat Source Natural Gas
Exterior
Parking Features Garage - Front Entry, Garage - Side Entry
Garage Spaces 1.0
Water Access N
Accessibility 36\"+ wide Halls
Attached Garage 1
Total Parking Spaces 1
Garage Y
Building
Story 3
Foundation Concrete Perimeter
Sewer Public Sewer
Water Public
Architectural Style Colonial
Level or Stories 3
Additional Building Above Grade, Below Grade
New Construction N
Schools
School District Fairfax County Public Schools
Others
Senior Community No
Tax ID 0594 17 0060
Ownership Fee Simple
SqFt Source Assessor
Special Listing Condition Standard
Read Less
Want to know what your home might be worth? Contact us for a FREE valuation!

Our team is ready to help you sell your home for the highest possible price ASAP

Bought with Yesenia Moreno • Epic Realty, LLC.





