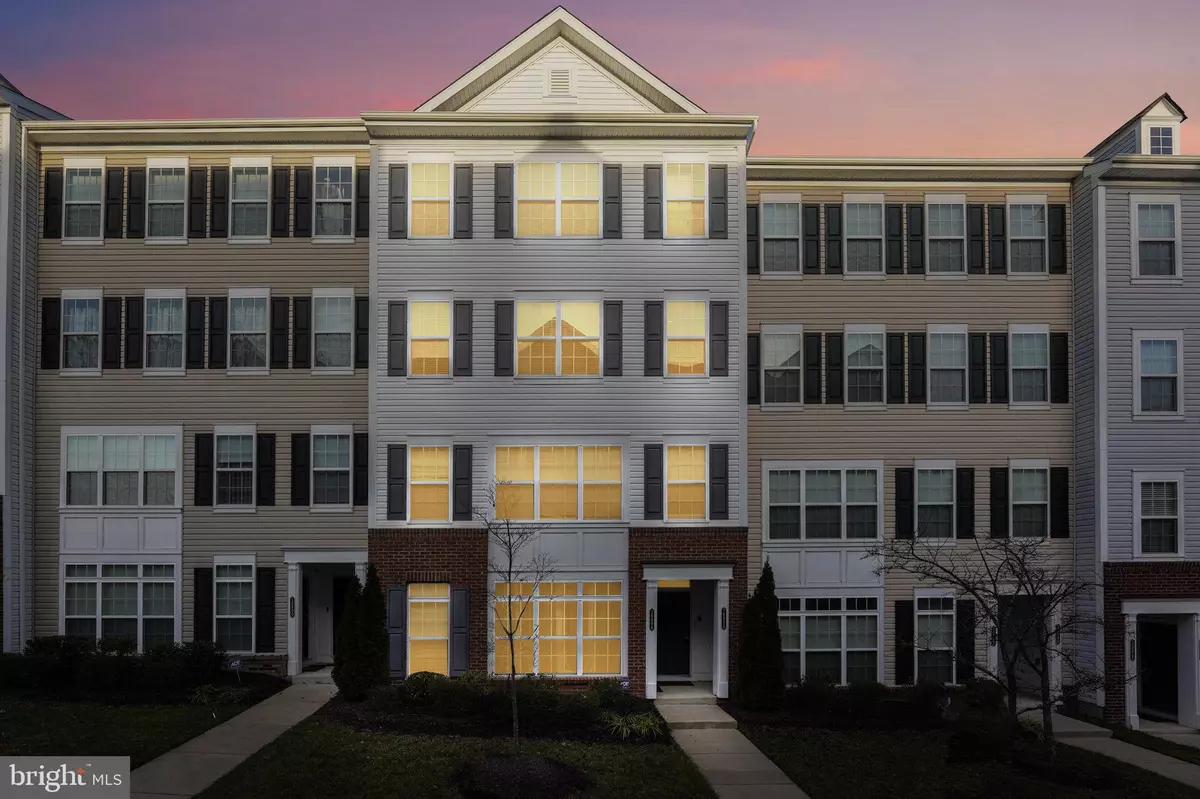$410,000
$410,000
For more information regarding the value of a property, please contact us for a free consultation.
16884 PORTERS INN DR Dumfries, VA 22026
3 Beds
3 Baths
2,398 SqFt
Key Details
Sold Price $410,000
Property Type Condo
Sub Type Condo/Co-op
Listing Status Sold
Purchase Type For Sale
Square Footage 2,398 sqft
Price per Sqft $170
Subdivision Cherry Hill Crossing Condominium
MLS Listing ID VAPW2041686
Sold Date 01/27/23
Style Other,Colonial
Bedrooms 3
Full Baths 2
Half Baths 1
Condo Fees $253/mo
HOA Y/N N
Abv Grd Liv Area 2,398
Originating Board BRIGHT
Year Built 2016
Annual Tax Amount $4,013
Tax Year 2022
Property Description
Exceptionally Captivating Newer Construction Condo with a Study! Located in a sought-after
community just minutes from I-95, this 3BR/2.5BA, 2,460sqft residence charms with beautiful
colonial architecture, neat landscaping, and a traditional exterior color scheme. Recently built in
2016, the meticulously neat home stuns with fresh neutral paint, an openly flowing floorplan,
tons of natural light, a study, gorgeous wood flooring, window blinds, and an expansive living
room with a television mount and dimmable recessed lighting. Intended for both easy meal prep
and joyful holiday entertaining, the open concept gourmet kitchen features stainless-steel
appliances, quartz countertops, white cabinetry, a fashionable tile backsplash, a gas range/oven, a
dishwasher, a built-in microwave, a side-by-side refrigerator, a center island, a pantry, a reverse
osmosis water filter, rail-sliding cabinet trash can, a dining area, and direct access to the deck.
Magnificently oversized for ample comfort, the upper-level primary bedroom accommodates
with an enormous closet, a television mount, dimmable recessed lighting, Nest fire/CO alarm,
and an en suite with a glass enclosed shower, and dual sinks. Two additional
upper-level bedrooms with dedicated closets offer restful sleep and flex space versatility. Other
features: garage w/wall mounted storage, second-floor laundry, Nest thermostat, Ring doorbell,
shower water filters, near shops and dining, and more! Call now for a tour!
Location
State VA
County Prince William
Zoning R16
Rooms
Other Rooms Bedroom 2, Bedroom 3, Primary Bathroom
Basement Outside Entrance
Interior
Interior Features Breakfast Area, Carpet, Dining Area, Floor Plan - Open, Kitchen - Island, Kitchen - Eat-In, Kitchen - Table Space, Pantry, Primary Bath(s), Recessed Lighting, Walk-in Closet(s), Wood Floors
Hot Water Electric
Heating Forced Air
Cooling Central A/C
Flooring Fully Carpeted, Carpet, Hardwood
Equipment Built-In Microwave, Disposal, Dishwasher, Dryer, Icemaker, Microwave, Stove, Refrigerator, Washer
Appliance Built-In Microwave, Disposal, Dishwasher, Dryer, Icemaker, Microwave, Stove, Refrigerator, Washer
Heat Source Natural Gas
Exterior
Parking Features Garage - Rear Entry
Garage Spaces 1.0
Utilities Available Cable TV Available, Cable TV, Phone Available
Amenities Available Other
Water Access N
Accessibility Other
Attached Garage 1
Total Parking Spaces 1
Garage Y
Building
Story 4
Foundation Other
Sewer Public Sewer
Water Public
Architectural Style Other, Colonial
Level or Stories 4
Additional Building Above Grade, Below Grade
Structure Type 9'+ Ceilings,Dry Wall,High,Vaulted Ceilings
New Construction N
Schools
School District Prince William County Public Schools
Others
Pets Allowed Y
HOA Fee Include Lawn Maintenance,Lawn Care Side,Lawn Care Rear,Lawn Care Front,Management,Reserve Funds,Snow Removal
Senior Community No
Tax ID 8289-47-8223.02
Ownership Condominium
Acceptable Financing Cash, Conventional, FHA, VA
Listing Terms Cash, Conventional, FHA, VA
Financing Cash,Conventional,FHA,VA
Special Listing Condition Standard
Pets Allowed Size/Weight Restriction
Read Less
Want to know what your home might be worth? Contact us for a FREE valuation!

Our team is ready to help you sell your home for the highest possible price ASAP

Bought with Tina L Rodgers • Samson Properties





