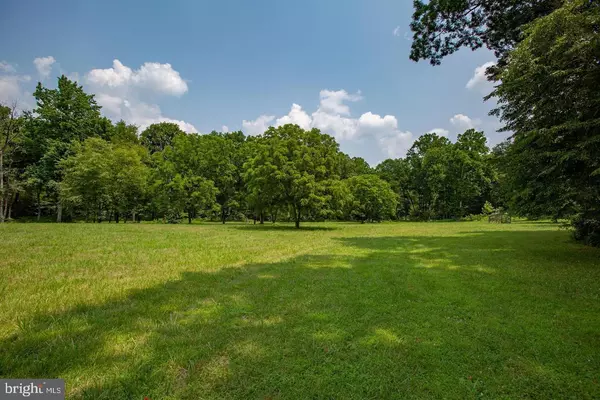$425,000
$449,990
5.6%For more information regarding the value of a property, please contact us for a free consultation.
3390 PANNELL LN Culpeper, VA 22701
3 Beds
2 Baths
1,479 SqFt
Key Details
Sold Price $425,000
Property Type Single Family Home
Sub Type Detached
Listing Status Sold
Purchase Type For Sale
Square Footage 1,479 sqft
Price per Sqft $287
Subdivision None Available
MLS Listing ID VAOR2002904
Sold Date 01/27/23
Style Ranch/Rambler
Bedrooms 3
Full Baths 2
HOA Y/N N
Abv Grd Liv Area 1,479
Originating Board BRIGHT
Year Built 1960
Annual Tax Amount $2,510
Tax Year 2022
Lot Size 11.810 Acres
Acres 11.81
Property Sub-Type Detached
Property Description
AMAZING MEADOW VIEWS SURROUND THIS 12 ACRE FARM. BORDERED ON 2 SIDES BY A CHARMING CREEK BRIMMING WITH FISH, CRAWFISH, & MORE. MULTIPLE MATCHING BUILDINGS ABOUND FOR LODGING & TRAINING HORSES, OR BOARDING SHEEP & GOATS. THERE'S A BRAND NEW 20 DOG KENNEL WITH OUTDOOR RUNS READY TO HOST A THRIVING BOARDING BUSINESS. THERE IS ROOM FOR A FULL LIVING QUARTERS UPSTAIRS AS WELL FOR MORE RENTAL INCOME OR STAFF/CARETAKER RESIDENCE. THERE'S A 40 CHICKEN/DUCK COOP FOR FRESH EGGS EVERYDAY. THIS COULD ALSO MAKE A GREAT SIDE BUSINESS FOR EXTRA INCOME. THERE'S AREA DESIGNATED FOR SHOOTING. AN EXECUTIVE OFFICE WITH ADJOINING SECRETARY/ASSISTANCE'S OFFICE IS FLANKED BY AN ANIMAL TRAINING ROOM AND ENCLOSED BARN. A SPACIOUS CAR PORT CAN HOLD 3 SUVS OR TRACTORS. A GUEST HOUSE SHELL AWAITS YOUR CUSTOMIZING FOR EXTENDED FAMILY OR AS AN INCOME STREAM FOR AN AIR B&B OR RENTAL PROPERTY. COULD POSSIBLY BE DIVIDED INTO 2 RENTABLE UNITS. ALL OUT BUILDINGS WERE CUSTOM BUILT WITH EXTRA FORTIFICATION AND QUALITY MATERIALS AND ARE ALL APPOINTED WELL. THIS UNIQUE FARM IS CHARMING AND HAS MANY OPPORTUNITIES FOR IT'S NEW OWNERS. THE SOIL IS EXTRA RICH AND PERFECT FOR SELF SUSTAINMENT BY PROVIDING CROPS OF VEGETABLES, FRUITS, ETC... MEADOWS WOULD ALLOW GRAZING FOR PEACE & TRANQUILITY CAN BE YOURS. YOU HAVE TO SEE THIS PLACE TO REALLY SEE ALL THE POSSIBILITIES IT HAS TO OFFER.
Location
State VA
County Orange
Zoning A
Rooms
Main Level Bedrooms 3
Interior
Interior Features Cedar Closet(s), Combination Kitchen/Living, Entry Level Bedroom, Floor Plan - Open, Wood Floors
Hot Water Electric
Heating Wall Unit
Cooling Ceiling Fan(s), Window Unit(s)
Flooring Ceramic Tile, Hardwood
Fireplaces Number 1
Equipment Built-In Microwave, Dishwasher, Dryer, Exhaust Fan, Refrigerator, Stove, Washer
Appliance Built-In Microwave, Dishwasher, Dryer, Exhaust Fan, Refrigerator, Stove, Washer
Heat Source Electric
Laundry Main Floor
Exterior
Garage Spaces 3.0
Carport Spaces 3
Water Access Y
View Panoramic, Pasture, Trees/Woods, Valley
Roof Type Asphalt
Accessibility Level Entry - Main
Total Parking Spaces 3
Garage N
Building
Lot Description Cleared, Partly Wooded, Private, Rural, Secluded, Stream/Creek, Trees/Wooded, Vegetation Planting
Story 1
Foundation Crawl Space
Sewer Gravity Sept Fld
Water Well
Architectural Style Ranch/Rambler
Level or Stories 1
Additional Building Above Grade, Below Grade
New Construction N
Schools
Elementary Schools C.M. Bradley
Middle Schools Cedar Lee
High Schools Orange Co.
School District Orange County Public Schools
Others
Senior Community No
Tax ID 0090000000033A
Ownership Fee Simple
SqFt Source Assessor
Special Listing Condition Standard
Read Less
Want to know what your home might be worth? Contact us for a FREE valuation!

Our team is ready to help you sell your home for the highest possible price ASAP

Bought with Jonathan D Morton • RE/MAX Gateway




