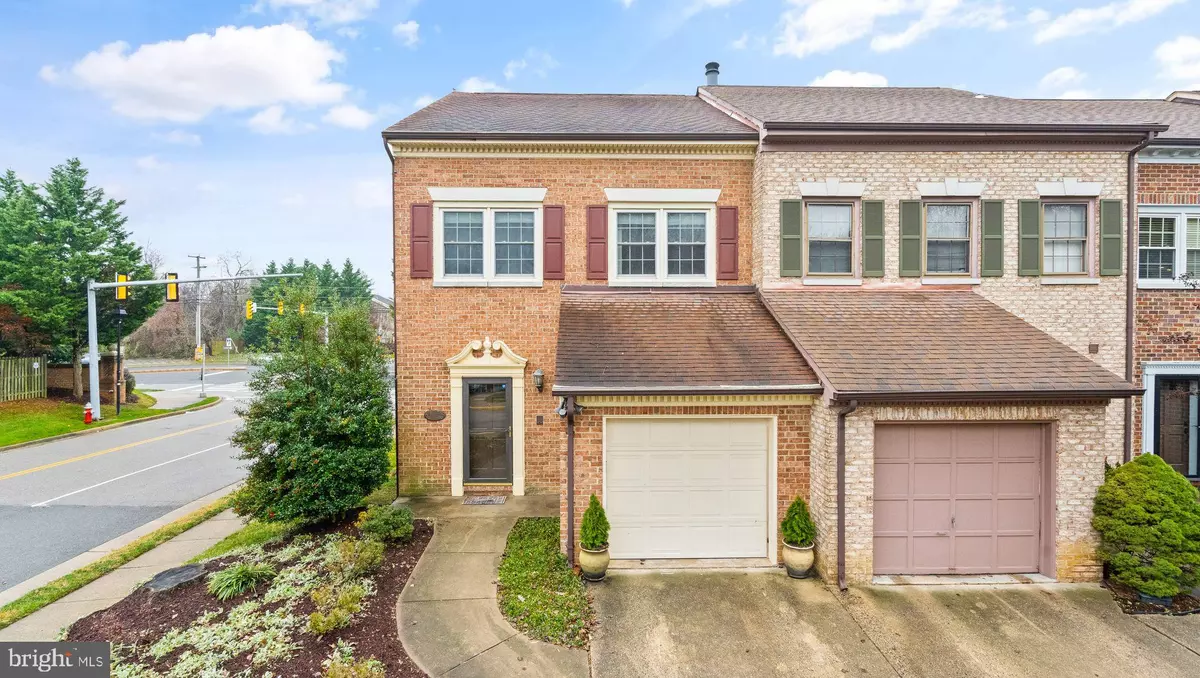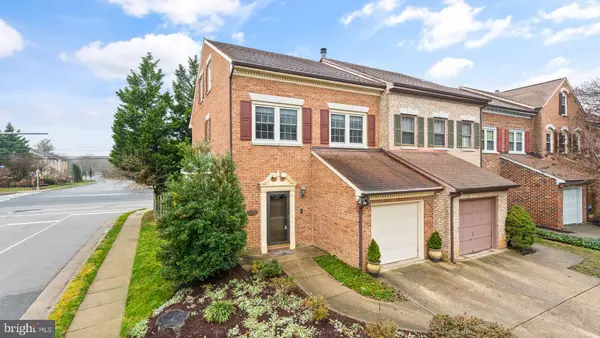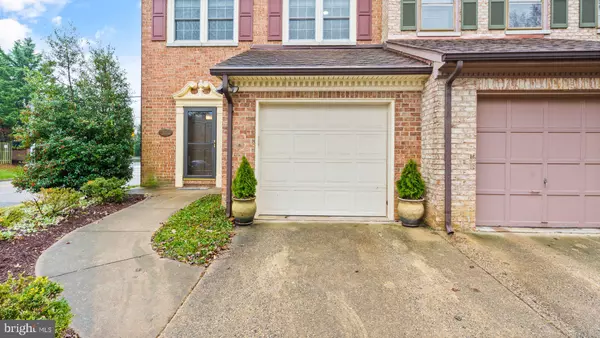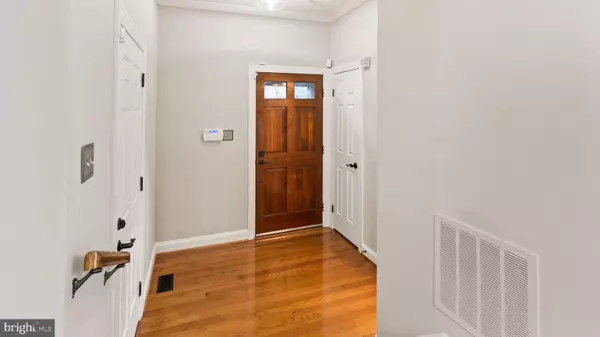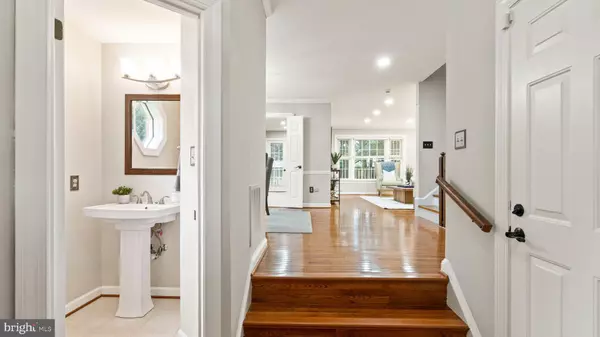$615,000
$615,000
For more information regarding the value of a property, please contact us for a free consultation.
6060 ESTATES DR Alexandria, VA 22310
3 Beds
4 Baths
2,071 SqFt
Key Details
Sold Price $615,000
Property Type Townhouse
Sub Type End of Row/Townhouse
Listing Status Sold
Purchase Type For Sale
Square Footage 2,071 sqft
Price per Sqft $296
Subdivision Woodfield Estates
MLS Listing ID VAFX2104680
Sold Date 01/23/23
Style Colonial
Bedrooms 3
Full Baths 2
Half Baths 2
HOA Fees $116/qua
HOA Y/N Y
Abv Grd Liv Area 1,756
Originating Board BRIGHT
Year Built 1985
Annual Tax Amount $6,745
Tax Year 2022
Lot Size 2,739 Sqft
Acres 0.06
Property Description
Welcome to Woodfield Estates, a great community of townhomes right off of Van Dorn Street in Alexandria.
You won't want to miss a rare opportunity of owning this Thoreau model, three-level with loft end-unit townhome located in the highly desired community of Woodfield Estates. With the perfect blend of sophisticated elegance and functioning comfort, this home offers everything you are looking for and more.
The main level welcomes you with stunning hardwood flooring flowing into the dining and living space featuring large windows providing tons of natural light throughout. The one-car garage is easily accessible from the main level. The completely updated kitchen boasts stainless steel appliances, granite countertops, a beautiful tile backsplash, and direct access to your large patio space. the backyard is completely fenced-in and has been professionally lanndscape for entertaining your guests. The entire home has been freshly painted and updated with designer lighting.
The upper level offers three bedrooms and two updated full bathroom. The primary suite of your dreams features tall ceilings with skylights, a walk-in closet, and a unique spiral staircase leading to the 4th-level private loft space. This bonus space is perfect for an office, reading nook, or extra living space; let your imagination run wild. The en suite full bathroom has not only a beautiful soaking tub with jets for comfort but a standing shower for convenience.
The lower level of the home is a completely finished open concept level with a half bath (can be converted to a full bath - plumbing is already there), luxury vinyl plank flooring, a fireplace, and a beautiful wet bar for continued, effortless entertainment for guests. Convenient cabinetry and shelving have been installed for additional storage on the lower level.
Additional improvements in the home include a new American Standard 14 SEER heat pump, and air handler system, a newer refrigerator, washer, and dryer, and the water lines were replaced with copper pipes.
Enjoy the perfect combination of quiet living and city accessibility being situated between two Metro Stations (Van Dorn and Franconia-Springfield) and is just a few traffic lights away from the Beltway, Interstates 95 and 395, and the Fairfax County Parkway. This unique home will not last long; schedule your showing today!
Location
State VA
County Fairfax
Zoning 180
Rooms
Other Rooms Loft
Basement Full, Fully Finished, Heated, Shelving
Interior
Interior Features Dining Area, Kitchen - Galley, Kitchen - Table Space, Built-Ins, Window Treatments, Upgraded Countertops, Primary Bath(s), Wet/Dry Bar, Wood Floors, WhirlPool/HotTub
Hot Water Electric
Heating Heat Pump(s), Zoned
Cooling Central A/C, Ceiling Fan(s), Zoned
Flooring Carpet, Hardwood
Fireplaces Number 1
Fireplaces Type Mantel(s), Screen
Equipment Central Vacuum, Disposal, Dryer, Icemaker, Refrigerator, Stove, Washer, Dishwasher, Built-In Microwave
Fireplace Y
Window Features Double Pane,Screens,Skylights
Appliance Central Vacuum, Disposal, Dryer, Icemaker, Refrigerator, Stove, Washer, Dishwasher, Built-In Microwave
Heat Source Electric
Laundry Has Laundry, Basement, Dryer In Unit, Hookup
Exterior
Exterior Feature Deck(s)
Parking Features Garage Door Opener, Garage - Front Entry, Additional Storage Area, Inside Access
Garage Spaces 4.0
Fence Rear, Fully, Wood
Utilities Available Cable TV Available, Electric Available, Phone Available, Sewer Available, Water Available
Amenities Available Common Grounds, Jog/Walk Path, Tot Lots/Playground
Water Access N
View Garden/Lawn, Street
Roof Type Shingle,Composite
Accessibility None
Porch Deck(s)
Attached Garage 1
Total Parking Spaces 4
Garage Y
Building
Lot Description Landscaping
Story 4
Foundation Permanent
Sewer Public Sewer
Water Public
Architectural Style Colonial
Level or Stories 4
Additional Building Above Grade, Below Grade
New Construction N
Schools
Elementary Schools Bush Hill
Middle Schools Twain
High Schools Edison
School District Fairfax County Public Schools
Others
Pets Allowed Y
HOA Fee Include Trash,Snow Removal
Senior Community No
Tax ID 0814 32 0006
Ownership Fee Simple
SqFt Source Assessor
Security Features Monitored,Motion Detectors,Security System,Smoke Detector
Acceptable Financing Cash, Conventional, FHA, VA, VHDA
Horse Property N
Listing Terms Cash, Conventional, FHA, VA, VHDA
Financing Cash,Conventional,FHA,VA,VHDA
Special Listing Condition Standard
Pets Allowed No Pet Restrictions
Read Less
Want to know what your home might be worth? Contact us for a FREE valuation!

Our team is ready to help you sell your home for the highest possible price ASAP

Bought with reanna robinson • KW Metro Center

