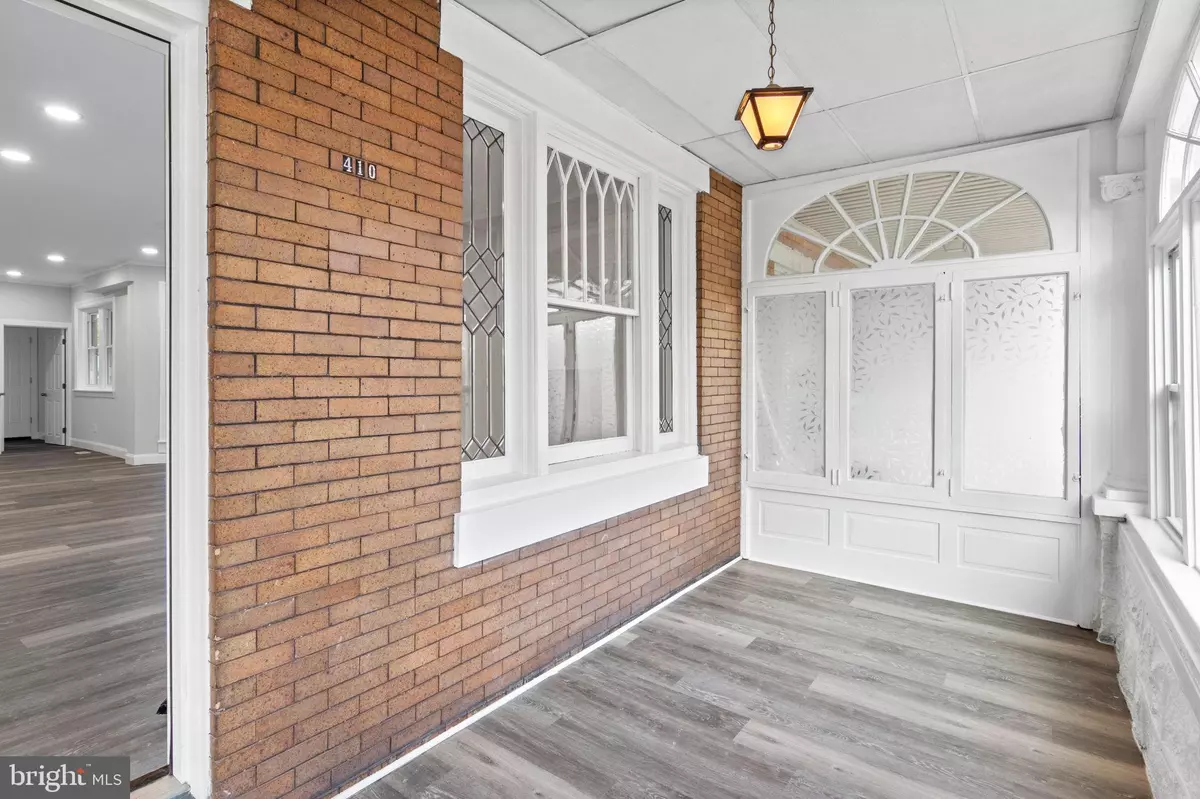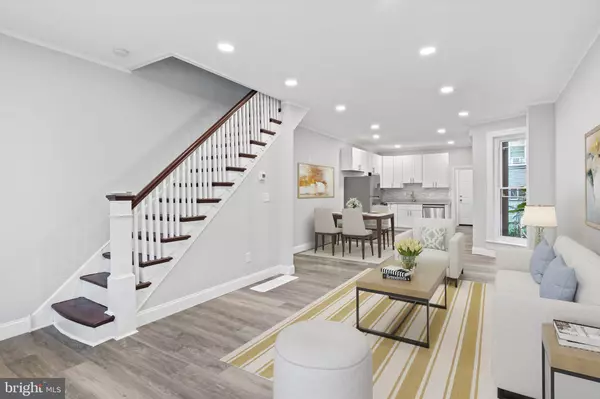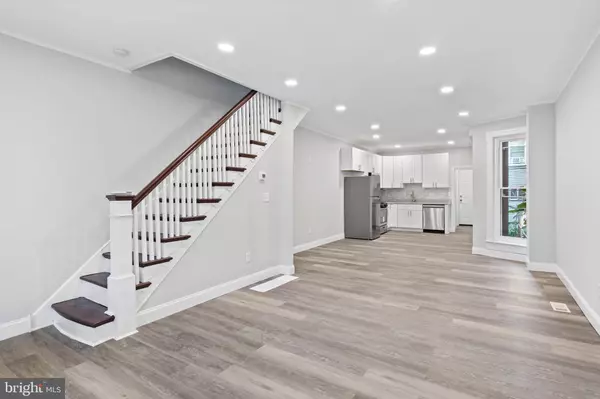$202,000
$207,500
2.7%For more information regarding the value of a property, please contact us for a free consultation.
410 W FISHER AVE Philadelphia, PA 19120
3 Beds
2 Baths
1,517 SqFt
Key Details
Sold Price $202,000
Property Type Townhouse
Sub Type Interior Row/Townhouse
Listing Status Sold
Purchase Type For Sale
Square Footage 1,517 sqft
Price per Sqft $133
Subdivision Olney
MLS Listing ID PAPH2161516
Sold Date 01/11/23
Style Straight Thru
Bedrooms 3
Full Baths 1
Half Baths 1
HOA Y/N N
Abv Grd Liv Area 1,517
Originating Board BRIGHT
Year Built 1930
Annual Tax Amount $1,159
Tax Year 2022
Lot Size 1,144 Sqft
Acres 0.03
Property Description
Beautifully renovated townhome offering 3 bedrooms, 1.5 bathrooms, an unfinished basement and fenced rear yard is now available! Upon arrival, you'll notice a well kept block, an enclosed front porch and an abundance of street parking on the exterior. Next, a free flowing open concept, half bath and modern kitchen on the main level which is fully equipped with modern appliances, subway tile backsplash and plenty of cabinet space. Upstairs, generously-sized bedrooms, a stunning full bathroom and tons of closet space. And finally, a fenced in rear yard perfect for entertaining and the basement which can be used as an at-home gym, office or den . Could it get any better? It does! This home also has a newer roof, hvac system, hot water heater, electric, plumbing, windows, flooring and appliances throughout and is near all the public transportation you need to make the commute a breeze but hurry and schedule your appointment today before its too late!
Location
State PA
County Philadelphia
Area 19120 (19120)
Zoning RSA5
Interior
Interior Features Ceiling Fan(s), Combination Kitchen/Living, Combination Kitchen/Dining, Floor Plan - Open, Kitchen - Efficiency, Recessed Lighting
Hot Water Electric
Heating Forced Air
Cooling Central A/C
Flooring Luxury Vinyl Plank
Equipment Stove, Microwave, Dishwasher, Refrigerator
Fireplace N
Window Features Replacement
Appliance Stove, Microwave, Dishwasher, Refrigerator
Heat Source Natural Gas
Laundry Lower Floor
Exterior
Fence Wood
Water Access N
View City
Roof Type Flat,Rubber
Accessibility None
Garage N
Building
Story 2
Foundation Stone, Concrete Perimeter
Sewer Public Sewer
Water Public
Architectural Style Straight Thru
Level or Stories 2
Additional Building Above Grade, Below Grade
Structure Type Dry Wall,9'+ Ceilings
New Construction N
Schools
School District The School District Of Philadelphia
Others
Senior Community No
Tax ID 422249200
Ownership Fee Simple
SqFt Source Estimated
Acceptable Financing Cash, VA, FHA, Conventional
Listing Terms Cash, VA, FHA, Conventional
Financing Cash,VA,FHA,Conventional
Special Listing Condition Standard
Read Less
Want to know what your home might be worth? Contact us for a FREE valuation!

Our team is ready to help you sell your home for the highest possible price ASAP

Bought with Maria Maria Quattrone Quattrone • RE/MAX @ HOME




