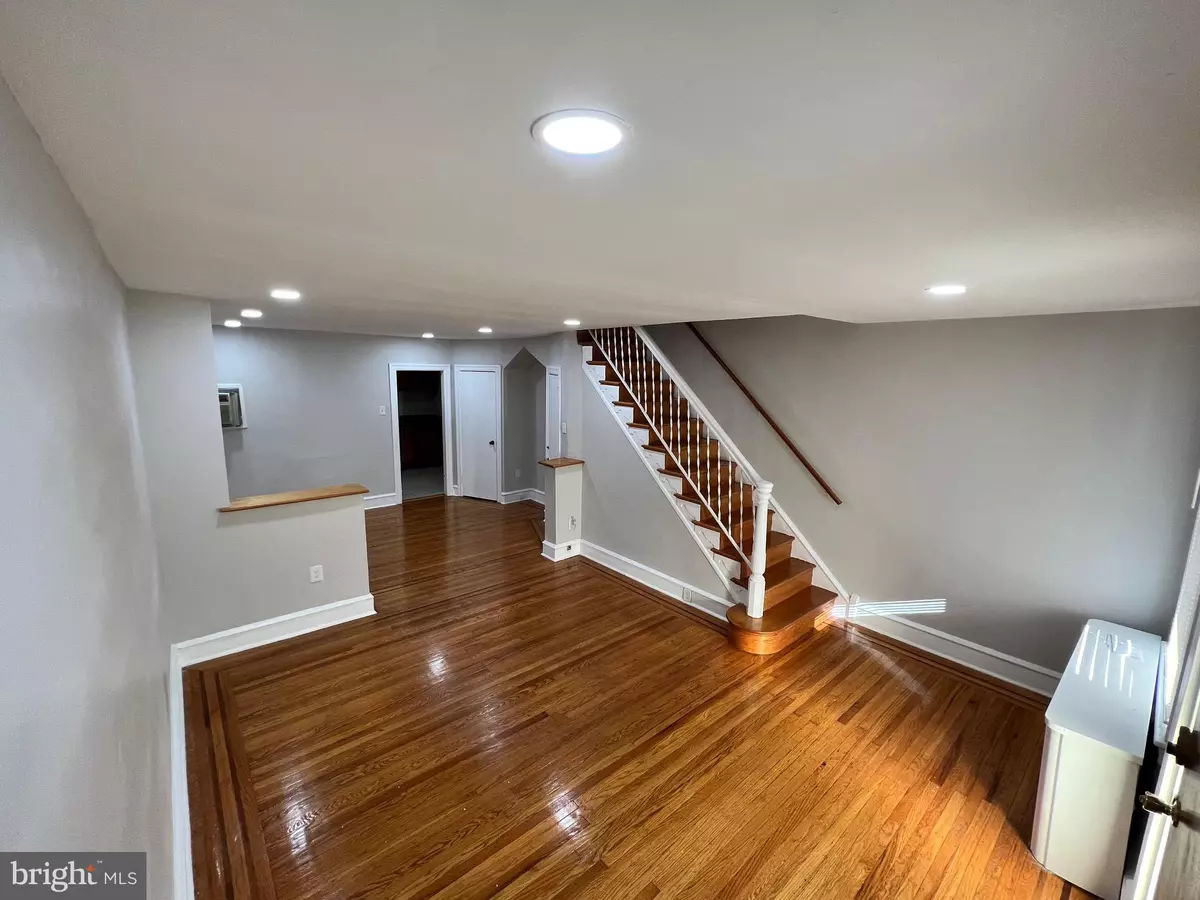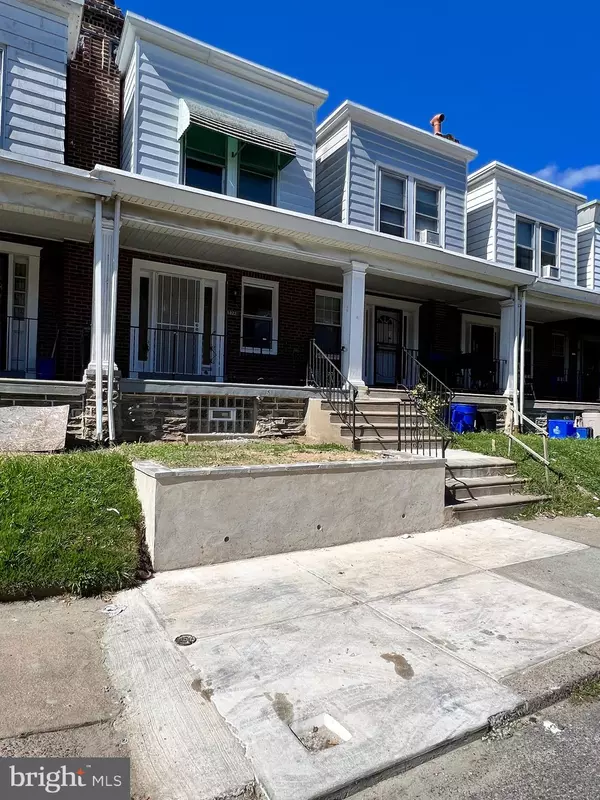$175,000
$179,900
2.7%For more information regarding the value of a property, please contact us for a free consultation.
5822 N HOWARD ST Philadelphia, PA 19120
3 Beds
1 Bath
1,020 SqFt
Key Details
Sold Price $175,000
Property Type Townhouse
Sub Type Interior Row/Townhouse
Listing Status Sold
Purchase Type For Sale
Square Footage 1,020 sqft
Price per Sqft $171
Subdivision Olney
MLS Listing ID PAPH2176132
Sold Date 01/17/23
Style Straight Thru
Bedrooms 3
Full Baths 1
HOA Y/N N
Abv Grd Liv Area 1,020
Originating Board BRIGHT
Year Built 1945
Annual Tax Amount $965
Tax Year 2023
Lot Size 1,200 Sqft
Acres 0.03
Lot Dimensions 15.00 x 80.00
Property Description
Welcome to your next home, a beautifully renovated house in a very desired Olney section of Philadelphia. First floor features a very cozy living room with plenty of natural light coming in and allowing you to appreciate the beauty of the original hardwood floors. Proceed to the dining area making your way to the beautiful kitchen with plenty of cabinet space and granite counter top. The second floor offers three bright, nice sized bedrooms, each with their own closet space, a spacious beautiful bathroom with a new skylight installed. This home features a full finished basement and an attached garage with inside access and also offers off street parking as well. Do not miss your chance to see this property today. Please call our office or listing agent to make an appointment.
Location
State PA
County Philadelphia
Area 19120 (19120)
Zoning RSA5
Rooms
Basement Fully Finished
Interior
Hot Water Natural Gas
Heating Radiator
Cooling Window Unit(s)
Heat Source Natural Gas
Exterior
Parking Features Basement Garage, Inside Access
Garage Spaces 1.0
Water Access N
Accessibility None
Attached Garage 1
Total Parking Spaces 1
Garage Y
Building
Story 2
Foundation Other
Sewer Public Sewer
Water Public
Architectural Style Straight Thru
Level or Stories 2
Additional Building Above Grade, Below Grade
New Construction N
Schools
School District The School District Of Philadelphia
Others
Senior Community No
Tax ID 612451400
Ownership Fee Simple
SqFt Source Assessor
Acceptable Financing Cash, FHA, Conventional
Listing Terms Cash, FHA, Conventional
Financing Cash,FHA,Conventional
Special Listing Condition Standard
Read Less
Want to know what your home might be worth? Contact us for a FREE valuation!

Our team is ready to help you sell your home for the highest possible price ASAP

Bought with Sangita Makharia • Keller Williams Real Estate-Montgomeryville




