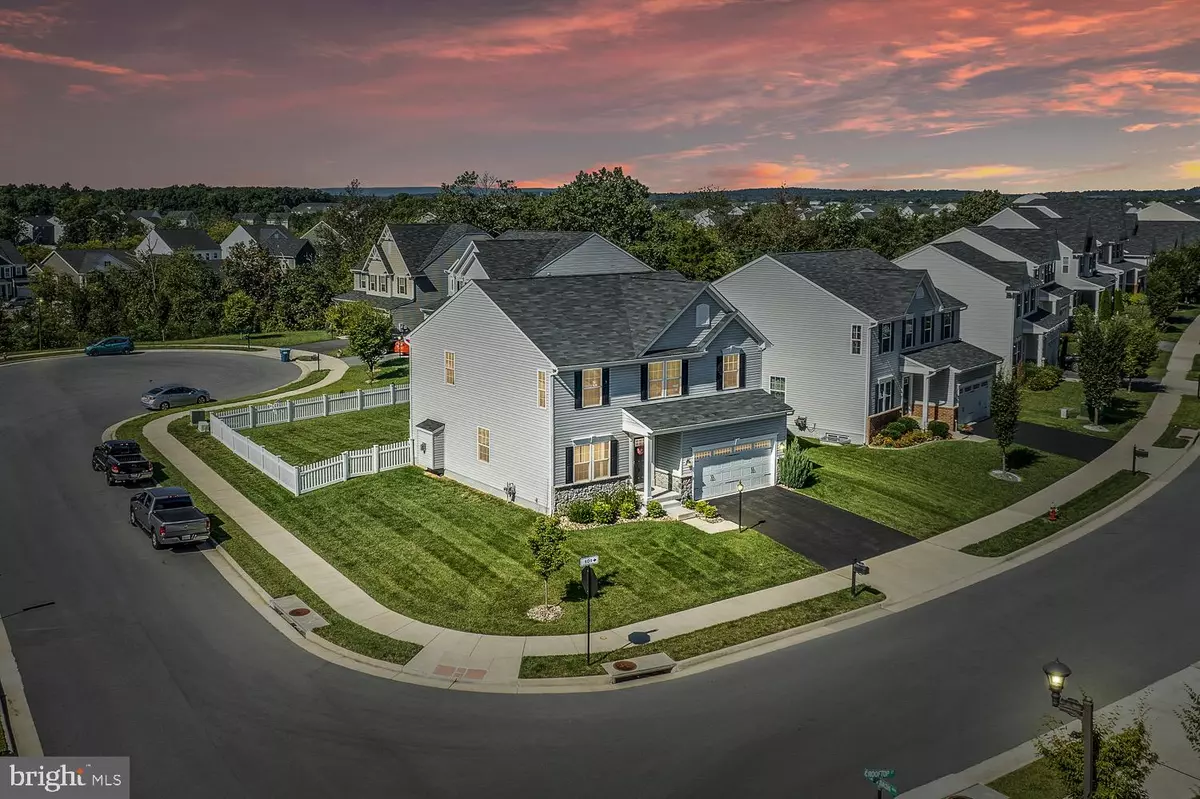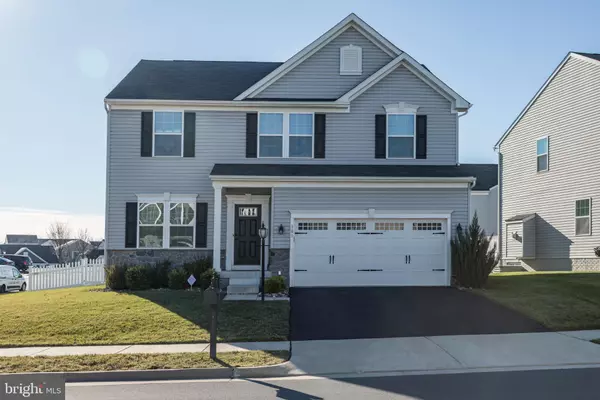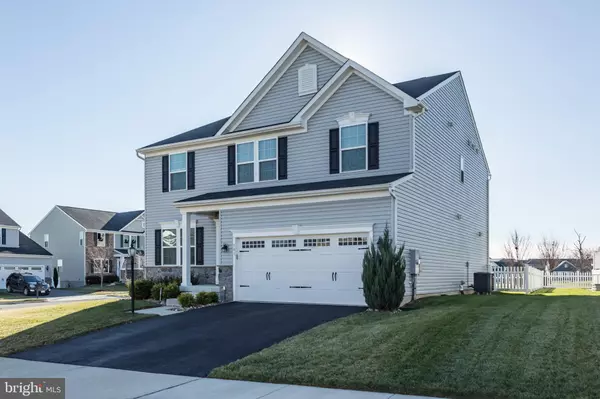$490,000
$499,900
2.0%For more information regarding the value of a property, please contact us for a free consultation.
101 ROOFTOP CT Stephenson, VA 22656
3 Beds
4 Baths
3,431 SqFt
Key Details
Sold Price $490,000
Property Type Single Family Home
Sub Type Detached
Listing Status Sold
Purchase Type For Sale
Square Footage 3,431 sqft
Price per Sqft $142
Subdivision Snowden Bridge
MLS Listing ID VAFV2010344
Sold Date 01/17/23
Style Craftsman
Bedrooms 3
Full Baths 3
Half Baths 1
HOA Fees $143/mo
HOA Y/N Y
Abv Grd Liv Area 2,708
Originating Board BRIGHT
Year Built 2017
Annual Tax Amount $2,310
Tax Year 2022
Lot Size 8,712 Sqft
Acres 0.2
Property Description
Welcome to 101 Rooftop Court in the sought-after community of Snowden Bridge! This home is stunning from the minute you walk in the front door and shows like a model! The design touches and amenities are amazing throughout, with freshly painted walls and trim work making it fresh and contemporary. There are hardwood floors throughout the main level and all-new carpet everywhere else. From the foyer, you'll see the open nature of the floor plan. The hallway leads past a formal dining room and brings you to the large family room with gas fireplace. The kitchen has an island with seating and is large enough for entertaining and room for everyone to join in the cooking. The sunroom adds additional space for large dinners or for casual meals. The maintenance-free deck and fenced rear yard make this an ideal space for get-togethers. The main level also has an office, a mudroom off the garage, and a half bath. The primary suite on the upper level is large and comfortable and features a tray ceiling and walk-in closets; this is where you'll find the privacy and solitude needed after a long day. The en-suite bath has a soaking tub, a walk-in shower, and dual sinks. There are two additional bedrooms that are large and comfortable and separated by a loft for added privacy. The loft/flex space provides an additional living area and could be used for homework, TV viewing, crafts, etc. There is a full bath as well as a laundry room on this level. The lower level includes the rec room for watching the game or playing pool, and an adjacent exercise room with luxury vinyl floors that could be a great guest room! There is also a full bath and loads of storage. You'll enjoy the community's amenities, including the in-ground pool, party center, covered tennis courts, playground, dog park, extensive walking and bike trails, the in-community elementary school, and private daycare center. Easy access to shopping and commuter Routes 81 and 7, and a short drive to both Winchester and Martinsburg. This home is move-in ready and waiting for you!
Location
State VA
County Frederick
Zoning R4
Rooms
Other Rooms Dining Room, Primary Bedroom, Bedroom 2, Bedroom 3, Kitchen, Game Room, Family Room, Foyer, Sun/Florida Room, Exercise Room, Laundry, Loft, Mud Room, Office, Storage Room, Utility Room, Bathroom 2, Bathroom 3, Primary Bathroom, Half Bath
Basement Daylight, Partial, Interior Access, Partially Finished, Sump Pump, Outside Entrance
Interior
Interior Features Breakfast Area, Carpet, Ceiling Fan(s), Family Room Off Kitchen, Floor Plan - Open, Kitchen - Gourmet, Kitchen - Island, Primary Bath(s), Recessed Lighting, Soaking Tub, Stall Shower, Tub Shower, Upgraded Countertops, Walk-in Closet(s), Water Treat System, Wood Floors, Formal/Separate Dining Room
Hot Water Electric
Heating Forced Air
Cooling Central A/C
Flooring Solid Hardwood, Carpet, Luxury Vinyl Plank
Fireplaces Number 1
Fireplaces Type Gas/Propane, Mantel(s)
Equipment Built-In Microwave, Dishwasher, Disposal, Dryer, Oven/Range - Electric, Refrigerator, Washer, Water Conditioner - Owned
Fireplace Y
Appliance Built-In Microwave, Dishwasher, Disposal, Dryer, Oven/Range - Electric, Refrigerator, Washer, Water Conditioner - Owned
Heat Source Natural Gas
Laundry Upper Floor
Exterior
Exterior Feature Deck(s)
Parking Features Garage - Front Entry, Garage Door Opener
Garage Spaces 4.0
Fence Vinyl
Utilities Available Under Ground
Water Access N
Roof Type Shingle
Accessibility None
Porch Deck(s)
Attached Garage 2
Total Parking Spaces 4
Garage Y
Building
Lot Description Corner, Cul-de-sac, Rear Yard
Story 3
Foundation Active Radon Mitigation
Sewer Public Sewer
Water Public
Architectural Style Craftsman
Level or Stories 3
Additional Building Above Grade, Below Grade
New Construction N
Schools
Elementary Schools Stonewall
Middle Schools James Wood
High Schools James Wood
School District Frederick County Public Schools
Others
Senior Community No
Tax ID 44E 1 8 47
Ownership Fee Simple
SqFt Source Assessor
Special Listing Condition Standard
Read Less
Want to know what your home might be worth? Contact us for a FREE valuation!

Our team is ready to help you sell your home for the highest possible price ASAP

Bought with James W Watson • Burch Real Estate Group, LLC




