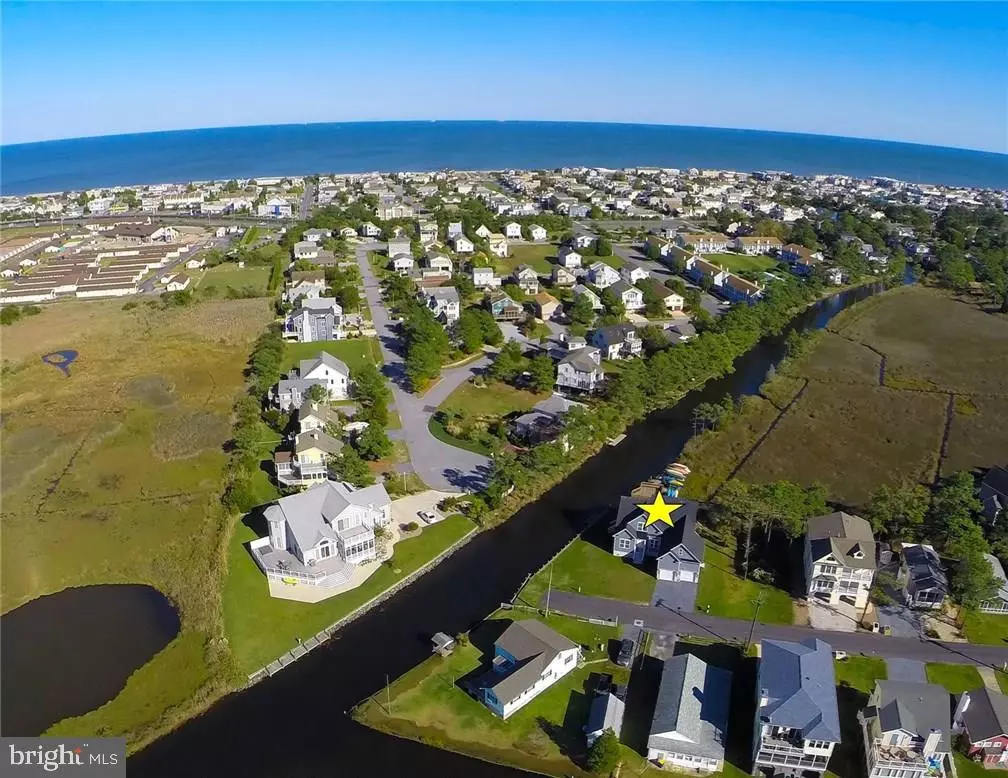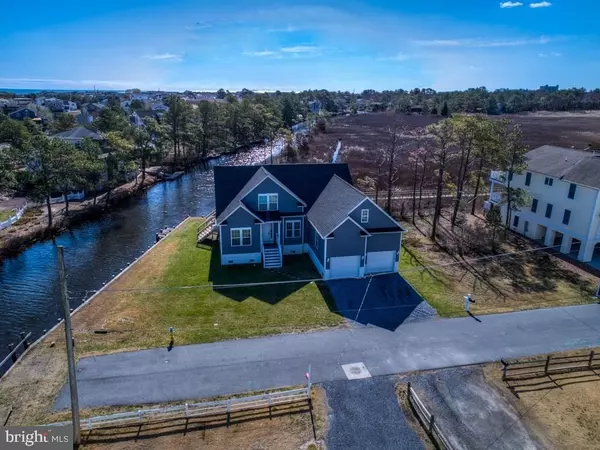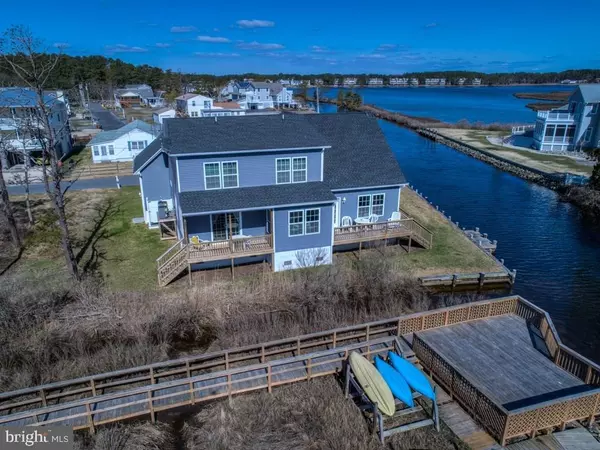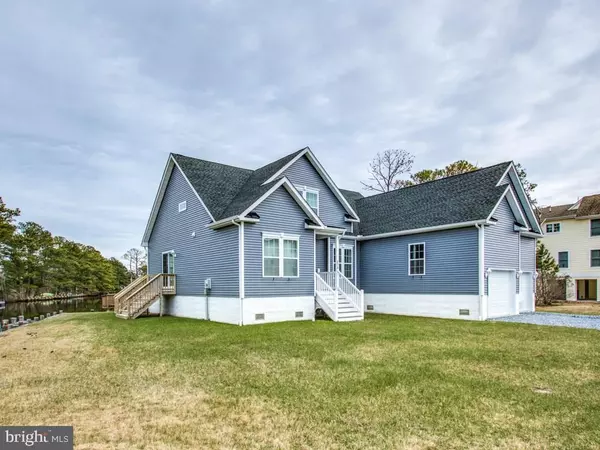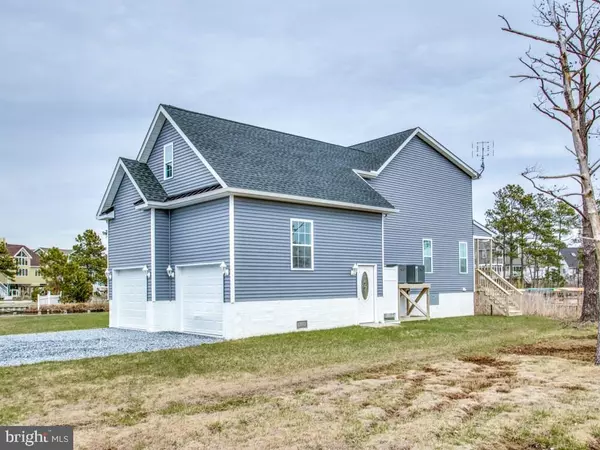$640,000
$674,995
5.2%For more information regarding the value of a property, please contact us for a free consultation.
676 TINGLE AVE Bethany Beach, DE 19930
5 Beds
4 Baths
2,794 SqFt
Key Details
Sold Price $640,000
Property Type Single Family Home
Sub Type Detached
Listing Status Sold
Purchase Type For Sale
Square Footage 2,794 sqft
Price per Sqft $229
Subdivision Tingles Addition
MLS Listing ID 1001571000
Sold Date 06/29/18
Style Coastal
Bedrooms 5
Full Baths 3
Half Baths 1
HOA Y/N N
Abv Grd Liv Area 2,794
Originating Board SCAOR
Year Built 2013
Annual Tax Amount $2,037
Lot Size 8,894 Sqft
Acres 0.2
Lot Dimensions 104x106x73x98
Property Description
Discover waterfront newer home on oversized lot in Tingles Addition! Best of both worlds - step out your door to your boat or to the trolley to the beach and boardwalk in Bethany Beach! First floor features first floor master suite, additional bedroom, powder room, formal dining room, great room, and eat-in kitchen. Nice open floor plan for entertaining. Also featuring a large two car garage, decks, and walk-in attic for storage. Second level has three more bedrooms (one is a master suite) and two more bathrooms. Home built by Bay to Beach builders in 2013 and has affordable flood insurance & 2 zone HVAC. Enjoy spectacular sunsets and sunrises from your decks! Large lot is 8,894 sq. feet and home is 2,794 square feet heated. Navigable water where you can access the Indian River Bay and Atlantic Ocean or head south to the Assawoman Bay and Ocean City. Amazing Town of Bethany location where you can walk, bike, or take the trolley to shops, restaurants, boardwalk, and the ocean!
Location
State DE
County Sussex
Area Baltimore Hundred (31001)
Zoning GENERAL RESIDENTIAL
Rooms
Other Rooms Dining Room, Primary Bedroom, Kitchen, Great Room, Laundry, Additional Bedroom
Main Level Bedrooms 2
Interior
Interior Features Attic, Kitchen - Eat-In, Kitchen - Island, Entry Level Bedroom
Hot Water Electric
Heating Heat Pump(s)
Cooling Central A/C
Flooring Carpet, Vinyl
Equipment Dishwasher, Dryer - Electric, Microwave, Oven/Range - Electric, Refrigerator, Washer, Water Heater
Furnishings Partially
Fireplace N
Window Features Screens
Appliance Dishwasher, Dryer - Electric, Microwave, Oven/Range - Electric, Refrigerator, Washer, Water Heater
Heat Source Electric
Exterior
Exterior Feature Deck(s), Wrap Around
Parking Features Garage Door Opener
Garage Spaces 6.0
Utilities Available Cable TV Available
Amenities Available Beach, Water/Lake Privileges
Water Access Y
View Bay
Roof Type Architectural Shingle
Accessibility None
Porch Deck(s), Wrap Around
Attached Garage 2
Total Parking Spaces 6
Garage Y
Building
Story 2
Foundation Block, Crawl Space
Sewer Public Sewer
Water Public
Architectural Style Coastal
Level or Stories 2
Additional Building Above Grade
New Construction N
Schools
School District Indian River
Others
Senior Community No
Tax ID 134-13.15-65.00
Ownership Fee Simple
SqFt Source Estimated
Acceptable Financing Cash, Conventional
Listing Terms Cash, Conventional
Financing Cash,Conventional
Special Listing Condition Probate Listing
Read Less
Want to know what your home might be worth? Contact us for a FREE valuation!

Our team is ready to help you sell your home for the highest possible price ASAP

Bought with DAVID MCCARTHY • Mann & Sons, Inc.
