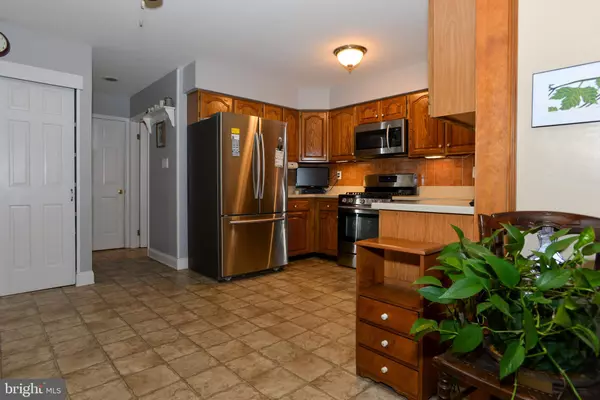$382,500
$399,900
4.4%For more information regarding the value of a property, please contact us for a free consultation.
1107 RAINBOW CIR Elmer, NJ 08318
4 Beds
3 Baths
3,278 SqFt
Key Details
Sold Price $382,500
Property Type Single Family Home
Sub Type Detached
Listing Status Sold
Purchase Type For Sale
Square Footage 3,278 sqft
Price per Sqft $116
Subdivision Palatine Lake
MLS Listing ID NJSA2003984
Sold Date 01/13/23
Style Traditional,Colonial
Bedrooms 4
Full Baths 2
Half Baths 1
HOA Fees $53/ann
HOA Y/N Y
Abv Grd Liv Area 2,928
Originating Board BRIGHT
Year Built 1990
Annual Tax Amount $9,595
Tax Year 2021
Lot Size 0.620 Acres
Acres 0.62
Lot Dimensions 0.00 x 0.00
Property Description
This 4-bedroom, 2.5-bathroom property is in the much-desired development of Palatine Lake Village. The Homeowner's Association affords residents the private use of Palatine Lake and a community facility that includes courts, an inground pool, and a pavilion. The 3,200+ square foot home has been routinely renovated (updated baths, home office in basement, 4 season sunroom, well-maintained landscaping, 80% of windows replaced in the past 5-10 years); it is in EXCELLENT condition. The primary bedroom has a private bath and his-and-her closets. The primary bedroom also has an additional space for dressing, reading, or lounging. The kitchen shares open space between it and the family room that has a fireplace. Also adjacent to this space is a 4-season sunroom that can be used many ways. A formal living room and dining room, main floor laundry room and attached 2-car garage complete this handsome home. The basement is partially finished and has an extra room for a home office or a guest room. An additional family room downstairs adds to the home's versatility. The significant development of landscaping and exterior continues to add value to this home. The exterior is in A+ condition with raised garden beds, established greenery and shrubs, healthy trees, hard-scaped brick patio, multiple gathering areas, in-ground irrigation system, corner lot, and more than a half-acre of land. The exterior also offers a small basketball court and a storage shed. It has an invisible fence to keep your pups safe at home. Along with brick walkways, the landscaping at this home is a standout among other homes in the area. The home includes a monitored security system that will remain with the home. Seller is offering a 1-year home warranty for your peace of mind. Purchased by a Veteran, the current mortgage may be assumed by another Veteran at a lower interest rate than is currently available (please discuss with your mortgage representative). Take time to tour this home today.
Location
State NJ
County Salem
Area Pittsgrove Twp (21711)
Zoning RESI
Rooms
Basement Partially Finished, Full
Interior
Hot Water Natural Gas
Heating Forced Air
Cooling Central A/C
Flooring Ceramic Tile, Carpet
Fireplaces Number 1
Fireplace Y
Heat Source Natural Gas
Laundry Main Floor
Exterior
Exterior Feature Brick, Patio(s)
Parking Features Garage Door Opener, Inside Access, Other
Garage Spaces 6.0
Fence Invisible
Amenities Available Basketball Courts, Boat Dock/Slip, Lake, Picnic Area, Pool - Outdoor, Swimming Pool, Tennis Courts, Water/Lake Privileges
Water Access N
Roof Type Asphalt
Accessibility None
Porch Brick, Patio(s)
Attached Garage 2
Total Parking Spaces 6
Garage Y
Building
Lot Description Corner, Landscaping, Rear Yard, SideYard(s), Front Yard
Story 2
Foundation Block
Sewer On Site Septic
Water Well
Architectural Style Traditional, Colonial
Level or Stories 2
Additional Building Above Grade, Below Grade
New Construction N
Schools
Elementary Schools Olivet E.S.
Middle Schools Pittsgrove Twp. M.S.
High Schools Arthur P. Schalick H.S.
School District Pittsgrove Township Public Schools
Others
HOA Fee Include Pool(s),Common Area Maintenance,Management,Recreation Facility
Senior Community No
Tax ID 11-01512-00083
Ownership Fee Simple
SqFt Source Assessor
Acceptable Financing Cash, Conventional, FHA, USDA, VA
Listing Terms Cash, Conventional, FHA, USDA, VA
Financing Cash,Conventional,FHA,USDA,VA
Special Listing Condition Standard
Read Less
Want to know what your home might be worth? Contact us for a FREE valuation!

Our team is ready to help you sell your home for the highest possible price ASAP

Bought with Paul Fantini • BHHS Fox & Roach - Pittsgrove




