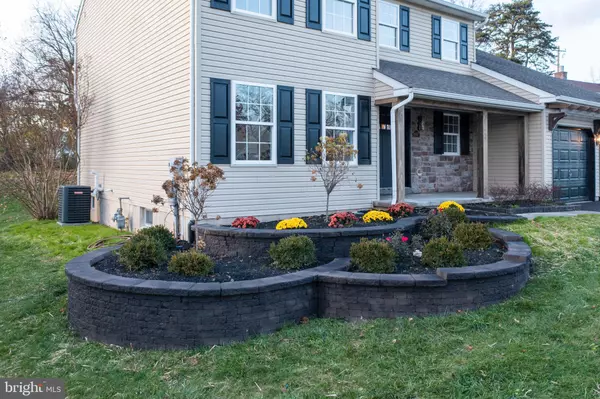$640,000
$649,900
1.5%For more information regarding the value of a property, please contact us for a free consultation.
1102 SUN VALLEY DR Royersford, PA 19468
4 Beds
3 Baths
2,456 SqFt
Key Details
Sold Price $640,000
Property Type Single Family Home
Sub Type Detached
Listing Status Sold
Purchase Type For Sale
Square Footage 2,456 sqft
Price per Sqft $260
Subdivision Crosswinds
MLS Listing ID PAMC2057752
Sold Date 01/13/23
Style Colonial
Bedrooms 4
Full Baths 2
Half Baths 1
HOA Fees $60/mo
HOA Y/N Y
Abv Grd Liv Area 2,456
Originating Board BRIGHT
Year Built 2005
Annual Tax Amount $7,049
Tax Year 2022
Lot Size 0.266 Acres
Acres 0.27
Lot Dimensions 69.00 x 0.00
Property Description
Stunning Spring-Ford SD Colonial Rehab!! Upgrades galore in this immaculate makeover. Upon arrival you will notice the welcoming neighborhood and extensive landscaping. Walk inside and you will be greeted by the flowing floor plan that offers tons of natural light and functionality abound! From the front door you walk into your foyer with a fully redone staircase and modern lighting. To the left you have an updated dining room that flows into your enormous chef's kitchen with leathered granite countertops, 8 burner gas range with custom range hood, tile backsplashes, and TWO large islands. You also have access to the back patio and private backyard. Gaze into your new living area/family room with an updated gas fireplace, mantle and built-ins. Oh and don't forget the stunning coffered ceiling. Back at the entrance you have access to your two car garage, half bath, first floor laundry area and mudroom! Upstairs will wow you with the beautiful owner's suite featuring a spacious bedroom, walk-in closet, and fully updated bathroom that includes a dual vanity, gorgeous tile shower, and water closet. Three additional bedrooms, a SECOND laundry room, and fully updated hall bath complete the upper level. Come take a look at this amazing Spring-Ford SD stunner!
Location
State PA
County Montgomery
Area Limerick Twp (10637)
Zoning RES
Rooms
Other Rooms Living Room, Dining Room, Primary Bedroom, Bedroom 2, Bedroom 3, Kitchen, Family Room, Bedroom 1, Attic
Basement Poured Concrete
Interior
Hot Water Natural Gas
Heating Forced Air
Cooling Central A/C
Fireplaces Number 1
Heat Source Natural Gas
Exterior
Parking Features Garage - Side Entry
Garage Spaces 2.0
Water Access N
Accessibility None
Attached Garage 2
Total Parking Spaces 2
Garage Y
Building
Story 2
Foundation Concrete Perimeter
Sewer Public Sewer
Water Public
Architectural Style Colonial
Level or Stories 2
Additional Building Above Grade, Below Grade
New Construction N
Schools
School District Spring-Ford Area
Others
Senior Community No
Tax ID 37-00-05301-242
Ownership Fee Simple
SqFt Source Assessor
Acceptable Financing Conventional, FHA, USDA, VA, Cash
Listing Terms Conventional, FHA, USDA, VA, Cash
Financing Conventional,FHA,USDA,VA,Cash
Special Listing Condition Standard
Read Less
Want to know what your home might be worth? Contact us for a FREE valuation!

Our team is ready to help you sell your home for the highest possible price ASAP

Bought with Non Member • Non Subscribing Office




