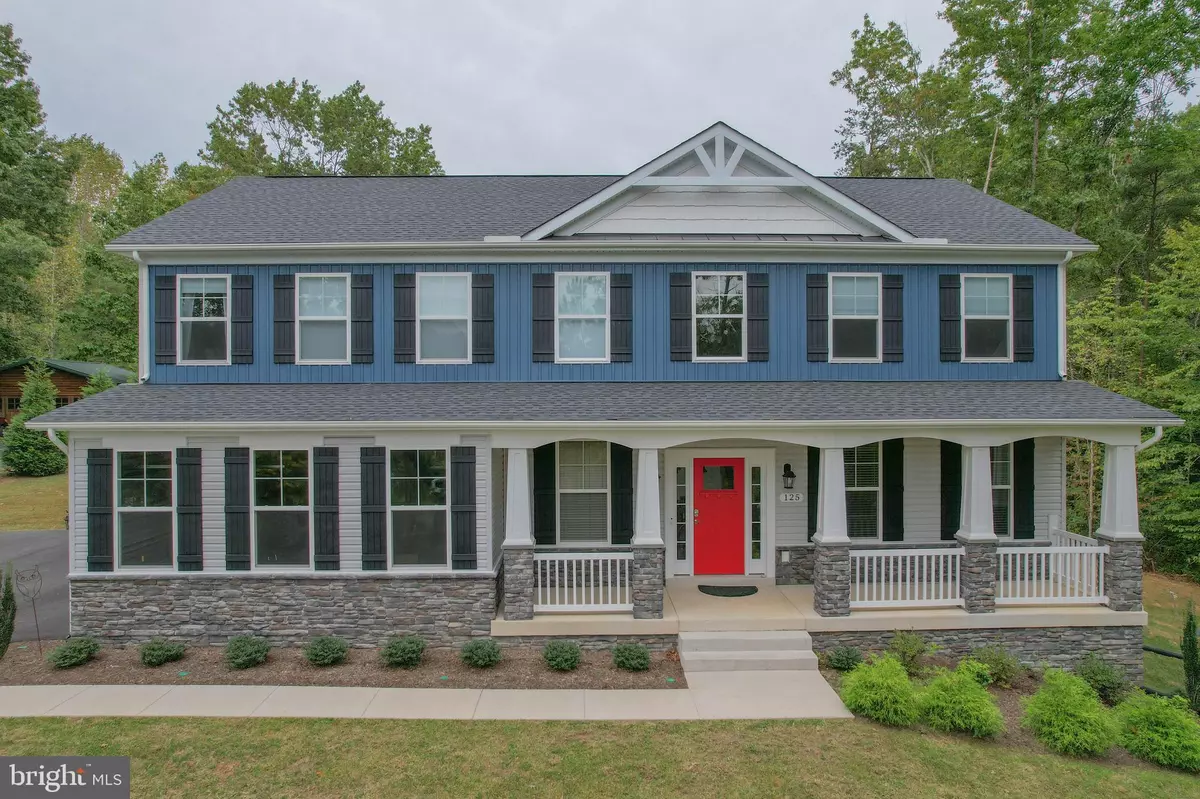$680,000
$729,900
6.8%For more information regarding the value of a property, please contact us for a free consultation.
125 EMPRESS ALEXANDRA PL Fredericksburg, VA 22406
5 Beds
4 Baths
4,780 SqFt
Key Details
Sold Price $680,000
Property Type Single Family Home
Sub Type Detached
Listing Status Sold
Purchase Type For Sale
Square Footage 4,780 sqft
Price per Sqft $142
Subdivision Queens Guard
MLS Listing ID VAST2016004
Sold Date 01/12/23
Style Traditional,Colonial
Bedrooms 5
Full Baths 3
Half Baths 1
HOA Y/N N
Abv Grd Liv Area 3,030
Originating Board BRIGHT
Year Built 2020
Annual Tax Amount $5,307
Tax Year 2022
Lot Size 3.000 Acres
Acres 3.0
Property Description
WAIT, WHAT? This newly built lux, modern Hawthorn floorplan with all the upgrades, over 5,000 square feet of living space on over 3 wooded, private acres can be YOURS right now! With 4BR/ 3BA and two additional guest rooms with full bath in the finished basement, no one will complain about privacy and space in this luxurious home! Designed with functionality and togetherness in mind, this floor plan delivers. Family and friends can gather around the 7 ft. kitchen island with overhang for bar stools, spread out to the sunroom, sit and sip in the family room and make your way outside to the front wrap around porch or the large composite deck from the sunroom! This house invites festivities and playfulness while providing peace and tranquility. Outside on the aforementioned porch and deck options, you will hear the wind blow through the mature maples and oaks that surround the property , watch the deer graze in the grass and gaze at the blue skies and VA sunsets! Back in the house, the chic kitchen is the main attraction with stylish grey and navy accents, ceramic backsplash, massive pantry and custom built in desk. New state of the art appliances, a gourmet gas stove and double wall oven are a few additional features certain to ignite your inner chef. The living room features a stone gas fireplace as a gorgeous focal point with towering windows providing a sunny space. Not to be outdone, the sunroom from the kitchen is a an incredibly lit room to be customized at your delight. Additional dining space, play room, reading room....all wishes granted in this lovely space. A private study/ home office is also on the main level nestled in the front corner of the home to provide more privacy. The main level also boasts a half bath, additional coat closet and a spacious mudroom with access to the oversized two car garage.
Make your way up the stunning staircase with black wrought iron balusters to find 3 large bedrooms in addition to the amazing owner's suite. The ensuite includes a large floorplan with loads of room for activities, large walk-in closet and a modern bath with two-head double shower with glass. The pattern-tiled floors make a delightful modern combo with the dark grout subway tile and black tiled floor of the shower. The laundry room is very spacious and conveniently located on the second floor. The hallway full bathroom has a double vanity and a tub/ shower combo also with modern subway tiles. The finished basement is the cherry on top of this spacious home because the possibilities are endless. Extended family, au pair suite, hobby or guest rooms, this basement has it all. A massive room for lounging, gaming, football watching or exercising open and surrounding you find two additional large room and a full bathroom! There is plenty of room for storage and clean, easy access to all utilities including a newly installed, state of the art water filtration system. Drink Earth's best water right from the tap! The versatile basement is a ground level walkout. There is no HOA so bring your horse, your dogs, your chickens and all of your furry friends and call 125 Empress Alexandra HOME! More to see than can possibly be shared.....Book your showing today!
Location
State VA
County Stafford
Zoning A1
Rooms
Basement Walkout Level
Interior
Hot Water Electric
Heating Heat Pump(s)
Cooling Ceiling Fan(s), Central A/C, Multi Units, Zoned
Equipment None
Heat Source Electric
Exterior
Utilities Available Cable TV, Electric Available, Propane, Under Ground
Water Access N
Accessibility None
Garage N
Building
Story 3
Foundation Concrete Perimeter
Sewer Private Sewer
Water Private, Well
Architectural Style Traditional, Colonial
Level or Stories 3
Additional Building Above Grade, Below Grade
New Construction N
Schools
School District Stafford County Public Schools
Others
Pets Allowed Y
Senior Community No
Tax ID 16J 2 5
Ownership Fee Simple
SqFt Source Assessor
Acceptable Financing Conventional, Cash, FHA, VA
Listing Terms Conventional, Cash, FHA, VA
Financing Conventional,Cash,FHA,VA
Special Listing Condition Standard
Pets Allowed No Pet Restrictions
Read Less
Want to know what your home might be worth? Contact us for a FREE valuation!

Our team is ready to help you sell your home for the highest possible price ASAP

Bought with Tracey B. Scott • Path Realty




