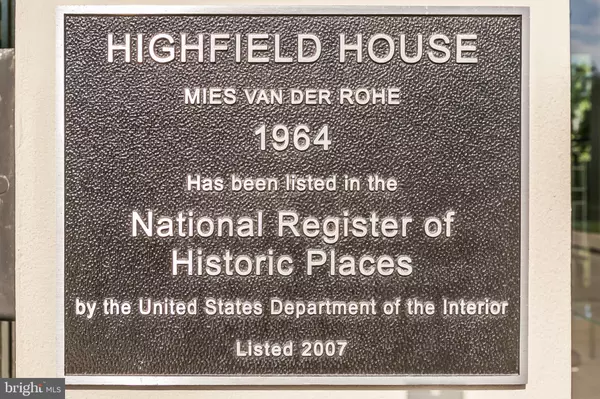$275,000
$275,000
For more information regarding the value of a property, please contact us for a free consultation.
4000 N CHARLES ST #1414 Baltimore, MD 21218
2 Beds
2 Baths
1,212 SqFt
Key Details
Sold Price $275,000
Property Type Condo
Sub Type Condo/Co-op
Listing Status Sold
Purchase Type For Sale
Square Footage 1,212 sqft
Price per Sqft $226
Subdivision Guilford
MLS Listing ID MDBA2068382
Sold Date 01/08/23
Style Contemporary
Bedrooms 2
Full Baths 2
Condo Fees $1,140/mo
HOA Y/N N
Abv Grd Liv Area 1,212
Originating Board BRIGHT
Year Built 1964
Annual Tax Amount $4,722
Tax Year 2022
Property Description
Thoughtful and precise owners have carefully restored and curated this spacious corner unit in the iconic Highfield House. Outside of the box for conservative Baltimore in 1964 and notably placed on the National Register of Historic Places in 2007, this bold and breathtaking edifice remains architect Mies van der Rohe’s timeless gift to the Charles Street Corridor. The handsome two story lobby features terrazzo flooring and knoll Barcelona chairs keeping the architectural integrity.
High above the treetops, this 14th floor end unit enjoys breathtaking panoramic skyline views of Baltimore City and beyond. Savor these views every day! Pan Tim French oak flooring with suede finish flatters this unit throughout. Restored kitchen with stainless appliances and soapstone counters. Expansive living and dining rooms. New HVAC units (3 years). Freshened bathrooms. Ample storage. Meticulously curated and cared for making this unit oh so easy to embrace and enjoy. Pictures tell only a partial story; this fine home is even better in person.
Enjoy the full service amenities of this luxurious building. *Friendly full-time front desk attendant, 24/7 valet for garage parking. Beautiful outdoor pool, community room with fireplace and exercise area. Condominium includes gas, water, heating and air conditioning!
Stroll to JHU Homewood campus, Loyola University’s Evergreen campus, Sherwood Gardens, Wyman Park, the Baltimore Museum of Art, Charles Village, MOM’s, restaurants and all that Baltimore has to offer.
Location
State MD
County Baltimore City
Zoning R-9
Rooms
Other Rooms Living Room, Dining Room, Primary Bedroom, Bedroom 2, Kitchen, Foyer, Primary Bathroom
Main Level Bedrooms 2
Interior
Hot Water Natural Gas
Heating Forced Air
Cooling Central A/C
Flooring Wood
Equipment Disposal, Exhaust Fan, Range Hood, Refrigerator, Stove
Appliance Disposal, Exhaust Fan, Range Hood, Refrigerator, Stove
Heat Source Natural Gas
Laundry Common
Exterior
Amenities Available Common Grounds, Elevator, Exercise Room, Extra Storage, Laundry Facilities, Pool - Outdoor, Security
Water Access N
View City
Accessibility Other
Garage N
Building
Story 1
Unit Features Hi-Rise 9+ Floors
Sewer Public Sewer
Water Public
Architectural Style Contemporary
Level or Stories 1
Additional Building Above Grade, Below Grade
New Construction N
Schools
School District Baltimore City Public Schools
Others
Pets Allowed N
HOA Fee Include Air Conditioning,Common Area Maintenance,Custodial Services Maintenance,Ext Bldg Maint,Gas,Heat,Pool(s),Snow Removal,Trash,Water,Insurance,Lawn Maintenance,Reserve Funds
Senior Community No
Tax ID 0312013695B216
Ownership Condominium
Security Features 24 hour security,Desk in Lobby,Doorman
Special Listing Condition Standard
Read Less
Want to know what your home might be worth? Contact us for a FREE valuation!

Our team is ready to help you sell your home for the highest possible price ASAP

Bought with Jane D Cummings • Berkshire Hathaway HomeServices Homesale Realty





