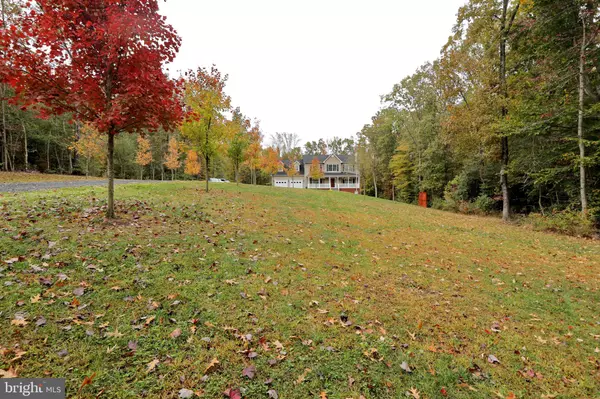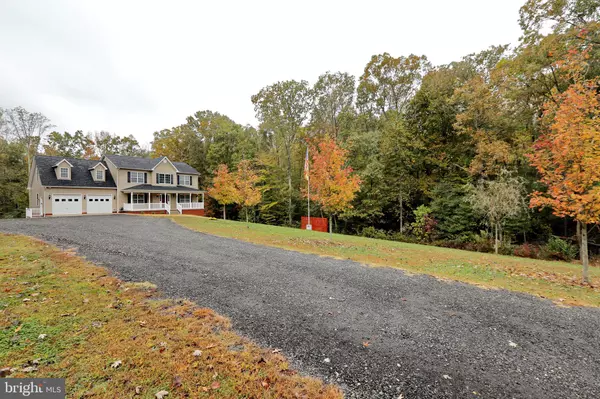$550,000
$555,000
0.9%For more information regarding the value of a property, please contact us for a free consultation.
11245 MOUNT VICTORIA RD Newburg, MD 20664
3 Beds
3 Baths
2,576 SqFt
Key Details
Sold Price $550,000
Property Type Single Family Home
Sub Type Detached
Listing Status Sold
Purchase Type For Sale
Square Footage 2,576 sqft
Price per Sqft $213
Subdivision None Available
MLS Listing ID MDCH2018710
Sold Date 01/05/23
Style Traditional,Farmhouse/National Folk,Colonial
Bedrooms 3
Full Baths 2
Half Baths 1
HOA Y/N N
Abv Grd Liv Area 2,576
Originating Board BRIGHT
Year Built 2016
Annual Tax Amount $5,755
Tax Year 2022
Lot Size 8.190 Acres
Acres 8.19
Property Description
There is still time to fall in love with the property and be moved in for the holidays! There are so many options that await you in this 3 bedroom (bonus room off of master can be a 4th bedroom) 2.5 bathroom home that is 6 years young and sits on over 8 acres of land. The main level features a large family room and a large kitchen with plenty of counter and cabinet space. The additional front room on the main level can be used as a dining room, office, additional living room, playroom, etc. The upper level features a master bedroom with a master bathroom, a walk-in closet, and access to a bonus room located above the garage. The bonus room can be used as a master sitting room, an additional bedroom/nursery, a workout room, an office, a dressing room, etc. The unfinished walk-out basement is waiting for you to fill it up and make it your own. No HOA, located in a sought-after school zone, and plenty of privacy.
Location
State MD
County Charles
Zoning R
Rooms
Other Rooms Primary Bedroom, Bedroom 2, Bedroom 3, Kitchen, Family Room, Basement, Office, Bathroom 2, Bonus Room, Primary Bathroom
Basement Connecting Stairway, Full, Outside Entrance, Poured Concrete, Side Entrance, Unfinished, Walkout Level
Interior
Hot Water Electric
Heating Heat Pump(s)
Cooling Central A/C, Heat Pump(s)
Fireplaces Number 1
Fireplaces Type Gas/Propane
Fireplace Y
Heat Source Electric
Laundry Dryer In Unit, Upper Floor, Washer In Unit
Exterior
Parking Features Garage - Front Entry, Garage Door Opener
Garage Spaces 2.0
Water Access N
Roof Type Architectural Shingle
Accessibility None
Attached Garage 2
Total Parking Spaces 2
Garage Y
Building
Story 3
Foundation Concrete Perimeter
Sewer Private Septic Tank
Water Well
Architectural Style Traditional, Farmhouse/National Folk, Colonial
Level or Stories 3
Additional Building Above Grade, Below Grade
New Construction N
Schools
Elementary Schools Dr. Thomas L. Higdon
Middle Schools Piccowaxen
High Schools La Plata
School District Charles County Public Schools
Others
Senior Community No
Tax ID 0905013631
Ownership Fee Simple
SqFt Source Assessor
Special Listing Condition Standard
Read Less
Want to know what your home might be worth? Contact us for a FREE valuation!

Our team is ready to help you sell your home for the highest possible price ASAP

Bought with Tracy Vasquez • Cummings & Co. Realtors





