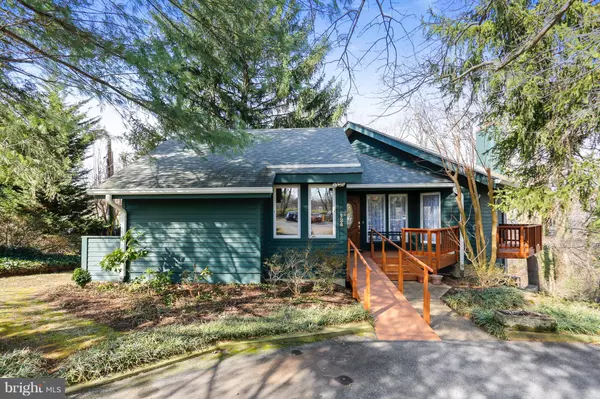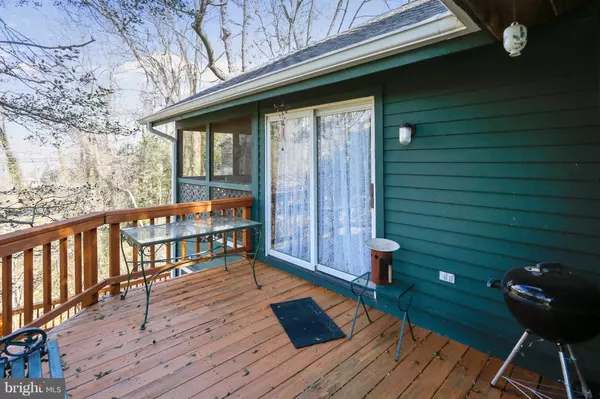$855,000
$899,000
4.9%For more information regarding the value of a property, please contact us for a free consultation.
124 EDGE HILL RD Annapolis, MD 21405
4 Beds
2 Baths
2,750 SqFt
Key Details
Sold Price $855,000
Property Type Single Family Home
Sub Type Detached
Listing Status Sold
Purchase Type For Sale
Square Footage 2,750 sqft
Price per Sqft $310
Subdivision Sherwood Forest
MLS Listing ID 1000238656
Sold Date 06/29/18
Style Contemporary
Bedrooms 4
Full Baths 2
HOA Fees $301/ann
HOA Y/N Y
Abv Grd Liv Area 1,700
Originating Board MRIS
Year Built 1984
Annual Tax Amount $7,804
Tax Year 2017
Lot Size 8,712 Sqft
Acres 0.2
Property Description
Beautiful Home located in "Downtown" Sherwood Forest, Master Suite on Main Level with open Floor plan, Hardwood Floors, Recently Renovated Gourmet Kitchen, Great Room with Gas Fire Place, Whole House Generator, Relaxing Porch, Entertaining Upper and Lower Decks, Winter Water Views, $15,000 One Time Membership Fee - Golf, Tennis, Club House, General Store, Beaches, Marina, Kids Summer Camp and more
Location
State MD
County Anne Arundel
Zoning R2
Rooms
Other Rooms Dining Room, Primary Bedroom, Bedroom 2, Bedroom 3, Bedroom 4, Kitchen, Foyer, Breakfast Room, Bedroom 1, Great Room, Other
Basement Outside Entrance, Rear Entrance, Side Entrance, Daylight, Partial, Partially Finished, Walkout Level, Windows
Main Level Bedrooms 1
Interior
Interior Features Kitchen - Gourmet, Kitchen - Island, Dining Area, Breakfast Area, Kitchen - Eat-In, Primary Bath(s), Wood Floors, Floor Plan - Open
Hot Water Electric
Heating Heat Pump(s)
Cooling Central A/C
Fireplaces Number 1
Fireplaces Type Fireplace - Glass Doors
Equipment Dishwasher, Dryer, Dryer - Front Loading, Humidifier, Microwave, Oven/Range - Electric, Refrigerator, Washer/Dryer Stacked, Water Heater
Fireplace Y
Appliance Dishwasher, Dryer, Dryer - Front Loading, Humidifier, Microwave, Oven/Range - Electric, Refrigerator, Washer/Dryer Stacked, Water Heater
Heat Source Electric
Exterior
Community Features Covenants, Restrictions
Amenities Available Baseball Field, Basketball Courts, Beach, Bike Trail, Boat Ramp, Boat Dock/Slip, Club House, Convenience Store, Gated Community, Golf Course, Jog/Walk Path, Party Room, Picnic Area, Pier/Dock, Pool - Outdoor, Security, Soccer Field, Tennis Courts, Tot Lots/Playground, Volleyball Courts
Waterfront Description Boat/Launch Ramp,Private Dock Site,Sandy Beach,Rip-Rap,Shared
View Y/N Y
Water Access Y
Water Access Desc Fishing Allowed,Canoe/Kayak,Swimming Allowed,Waterski/Wakeboard,Boat - Powered,Private Access,Sail
View Water
Accessibility Chairlift, Wheelchair Mod, Grab Bars Mod, Ramp - Main Level
Garage N
Private Pool N
Building
Story 2
Sewer Septic Exists
Water Community, Public
Architectural Style Contemporary
Level or Stories 2
Additional Building Above Grade, Below Grade
Structure Type Cathedral Ceilings
New Construction N
Schools
School District Anne Arundel County Public Schools
Others
HOA Fee Include Pool(s),Road Maintenance,Snow Removal,Security Gate
Senior Community No
Tax ID 020272007081600
Ownership Fee Simple
Special Listing Condition Standard
Read Less
Want to know what your home might be worth? Contact us for a FREE valuation!

Our team is ready to help you sell your home for the highest possible price ASAP

Bought with Brian P Wood • Champion Realty, Inc.




