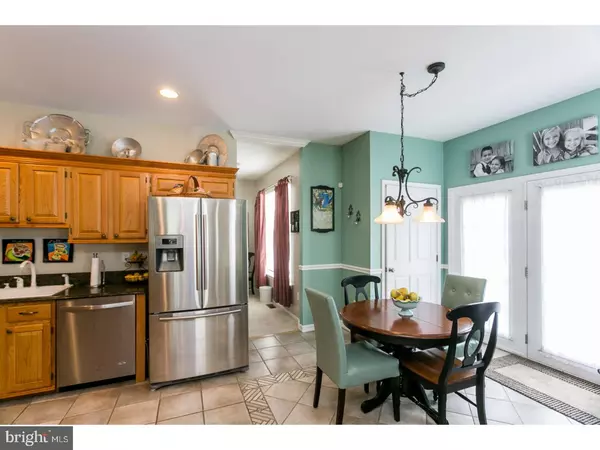$369,900
$379,900
2.6%For more information regarding the value of a property, please contact us for a free consultation.
402 BREEDERS CT Evesham, NJ 08053
3 Beds
3 Baths
2,204 SqFt
Key Details
Sold Price $369,900
Property Type Single Family Home
Sub Type Detached
Listing Status Sold
Purchase Type For Sale
Square Footage 2,204 sqft
Price per Sqft $167
Subdivision Colts Run
MLS Listing ID 1001121796
Sold Date 06/29/18
Style Contemporary
Bedrooms 3
Full Baths 2
Half Baths 1
HOA Fees $14
HOA Y/N Y
Abv Grd Liv Area 2,204
Originating Board TREND
Year Built 2001
Annual Tax Amount $10,592
Tax Year 2017
Lot Size 6,600 Sqft
Acres 0.15
Lot Dimensions 60X110
Property Description
Welcome Home!!! Beautifully maintained Traditional/Contemporary home in one of Marlton's most popular neighborhoods, Colt's Run. As you enter the 2Sty Foyer you are greeted by imported Italian tile that flows into the Family Room and Kitchen. The Family Room is large and features a Gas Log fireplace and there's plenty of natural light from all the windows. The open Kitchen looks into the Family Room and features all stainless steel appliances and a casual dining area for your everyday meals. The formal Dining Room adjoins the kitchen for those special holiday and occasion meals with family and friends. The 3 Bedrooms are all spacious and offer plenty of closet space. The laundry is conveniently located on the bedroom level as well. The Full Basement has extra height and is ready to be finished into whatever additional space you may want. 2 Car Garage is extra large and has additional storage. The back yard is fully fenced and there's an architectural stamped concrete patio with gazebo, landscaping and plantings making it an oasis after a long day at work. The community has Tennis Courts, Basketball Courts and a Playground. All this and it's located on a Cul-De-Sac Street. Home Warranty will be provided to the lucky new owner as added security for the first year of ownership.
Location
State NJ
County Burlington
Area Evesham Twp (20313)
Zoning LD
Rooms
Other Rooms Living Room, Dining Room, Primary Bedroom, Bedroom 2, Kitchen, Family Room, Bedroom 1, Laundry, Other, Attic
Basement Full, Unfinished
Interior
Interior Features Primary Bath(s), Butlers Pantry, Ceiling Fan(s), Dining Area
Hot Water Natural Gas
Heating Gas, Forced Air
Cooling Central A/C
Flooring Fully Carpeted, Tile/Brick
Fireplaces Number 1
Fireplaces Type Gas/Propane
Equipment Built-In Range, Oven - Self Cleaning, Dishwasher, Disposal, Built-In Microwave
Fireplace Y
Window Features Energy Efficient
Appliance Built-In Range, Oven - Self Cleaning, Dishwasher, Disposal, Built-In Microwave
Heat Source Natural Gas
Laundry Upper Floor
Exterior
Exterior Feature Patio(s)
Parking Features Inside Access, Garage Door Opener
Garage Spaces 5.0
Fence Other
Utilities Available Cable TV
Amenities Available Tennis Courts, Tot Lots/Playground
Water Access N
Roof Type Shingle
Accessibility None
Porch Patio(s)
Attached Garage 2
Total Parking Spaces 5
Garage Y
Building
Lot Description Level, Open, Front Yard, Rear Yard, SideYard(s)
Story 2
Foundation Concrete Perimeter
Sewer Public Sewer
Water Public
Architectural Style Contemporary
Level or Stories 2
Additional Building Above Grade
Structure Type Cathedral Ceilings,9'+ Ceilings
New Construction N
Schools
High Schools Cherokee
School District Lenape Regional High
Others
HOA Fee Include Common Area Maintenance
Senior Community No
Tax ID 13-00011 44-00015
Ownership Fee Simple
Security Features Security System
Acceptable Financing Conventional, VA, FHA 203(b)
Listing Terms Conventional, VA, FHA 203(b)
Financing Conventional,VA,FHA 203(b)
Read Less
Want to know what your home might be worth? Contact us for a FREE valuation!

Our team is ready to help you sell your home for the highest possible price ASAP

Bought with Lisa B Hopewell • BHHS Fox & Roach-Marlton




