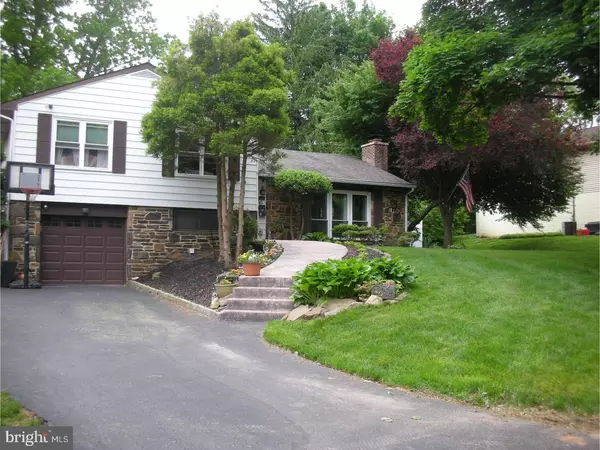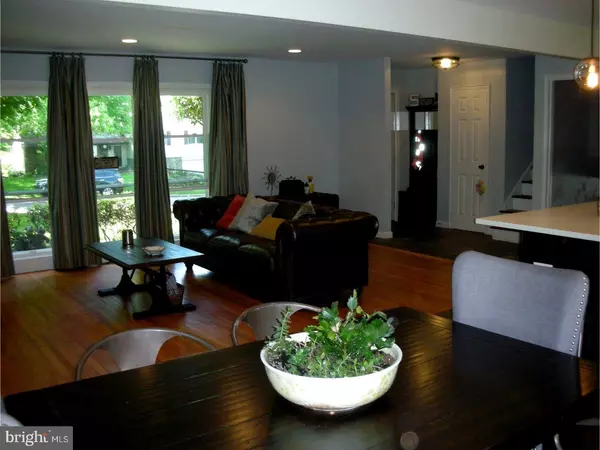$435,000
$449,000
3.1%For more information regarding the value of a property, please contact us for a free consultation.
4024 KOTTLER DR Lafayette Hill, PA 19444
3 Beds
3 Baths
2,142 SqFt
Key Details
Sold Price $435,000
Property Type Single Family Home
Sub Type Detached
Listing Status Sold
Purchase Type For Sale
Square Footage 2,142 sqft
Price per Sqft $203
Subdivision Whitemarsh Val Fms
MLS Listing ID 1001542462
Sold Date 06/29/18
Style Traditional,Split Level
Bedrooms 3
Full Baths 2
Half Baths 1
HOA Y/N N
Abv Grd Liv Area 2,142
Originating Board TREND
Year Built 1953
Annual Tax Amount $4,952
Tax Year 2018
Lot Size 0.310 Acres
Acres 0.31
Lot Dimensions 90
Property Description
Move in Condition! Excellent Opportunity in Sought after Lafayette Hill, Enter the Home from the Beautifully Designed Front Walkway to Desirablely Transformed Open Concept Living Area with Hardwood Floors, Tastefully Selected Tile Flooring in the Entry and Kitchen area, Stone Fireplace, Sliding Glass Door to 20 x 20 Newer Deck with Private Fenced in Yard and New Shed, Absolutely Outstanding NEW Kitchen ALL Top of the Line Cabinetry White Quartz Counters, Glass Tile Backsplash, Pantry Cabinet, 87"x38" Island, Built in Sharp Microwave, Top of the Line Viking Range,Refrigerator and Dishwasher, Plenty of Natural Lignt and Extensive High Hat Lighting make this a Warm and Comfortable Area for Daily Living and Entertaining, Lower Level 21x14 Family Room New Tile Floor Matches Main Floor Entry and Kitchen Area With Outside Exit and New Half Bath, Entrance to Garage and Laundry/Utility Room on this lower Level, 3 Spacious Bedrooms on the Upper Level all with Hardwood Floors, Hall and Master Bath Have Just Been Totally Redone in Netural Black and White Tile all FIxtures are Top of the Line with Heated Floors in Both Bathrooms, New Heating System, Central Air and Hot Water Heater all in 2016, New Garage Door with ELectric Opener and Key Pad. Just a Short Walk to the Shopping and Numerous Restaurants on Germantown Pike, Just Minutes from Chestnut Hill, Fairmount Park Forbidden Drive, Conshohocken Restaurants and Night Life, Septa Bus and Trains Nearby, Easy Access to Routes 76, 476, 309
Location
State PA
County Montgomery
Area Whitemarsh Twp (10665)
Zoning A
Rooms
Other Rooms Living Room, Primary Bedroom, Bedroom 2, Kitchen, Family Room, Bedroom 1, Laundry, Other, Attic
Interior
Interior Features Primary Bath(s), Kitchen - Island, Butlers Pantry, Ceiling Fan(s), Kitchen - Eat-In
Hot Water Electric
Heating Gas, Forced Air
Cooling Central A/C
Flooring Wood, Tile/Brick
Fireplaces Number 1
Fireplaces Type Stone
Equipment Oven - Self Cleaning, Dishwasher, Energy Efficient Appliances, Built-In Microwave
Fireplace Y
Window Features Replacement
Appliance Oven - Self Cleaning, Dishwasher, Energy Efficient Appliances, Built-In Microwave
Heat Source Natural Gas
Laundry Lower Floor
Exterior
Exterior Feature Deck(s)
Parking Features Inside Access, Garage Door Opener
Garage Spaces 3.0
Fence Other
Utilities Available Cable TV
Water Access N
Roof Type Shingle
Accessibility None
Porch Deck(s)
Attached Garage 1
Total Parking Spaces 3
Garage Y
Building
Lot Description Front Yard, Rear Yard, SideYard(s)
Story Other
Sewer Public Sewer
Water Public
Architectural Style Traditional, Split Level
Level or Stories Other
Additional Building Above Grade
New Construction N
Schools
Elementary Schools Whitemarsh
Middle Schools Colonial
High Schools Plymouth Whitemarsh
School District Colonial
Others
Senior Community No
Tax ID 65-00-06808-003
Ownership Fee Simple
Security Features Security System
Acceptable Financing Conventional
Listing Terms Conventional
Financing Conventional
Read Less
Want to know what your home might be worth? Contact us for a FREE valuation!

Our team is ready to help you sell your home for the highest possible price ASAP

Bought with Kelly Eason Corda • Long & Foster Real Estate, Inc.




