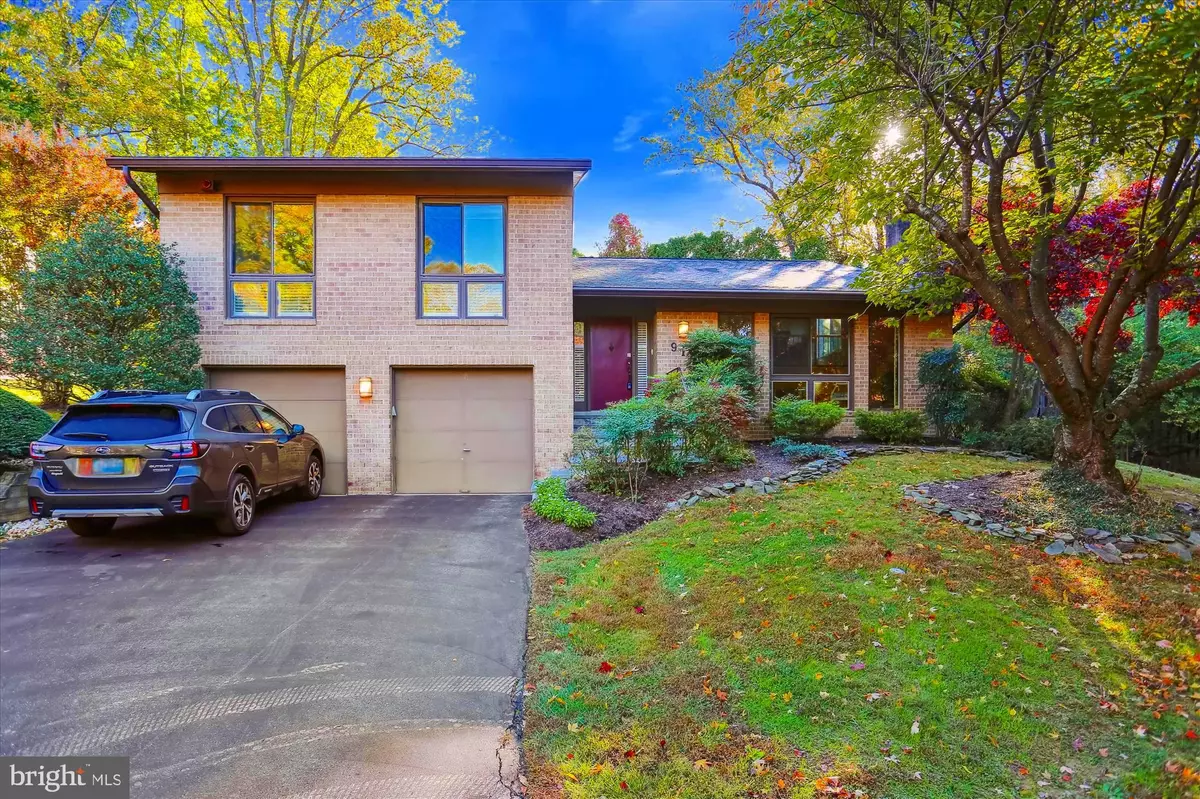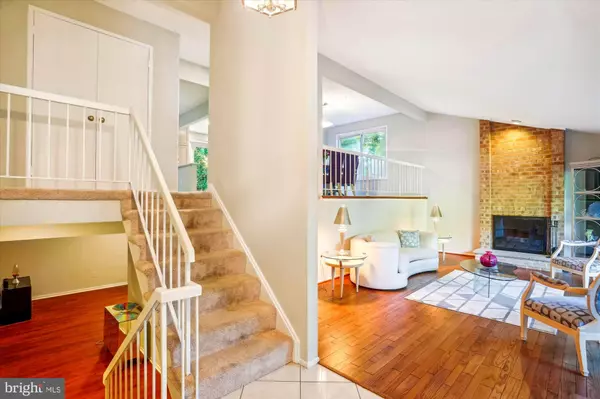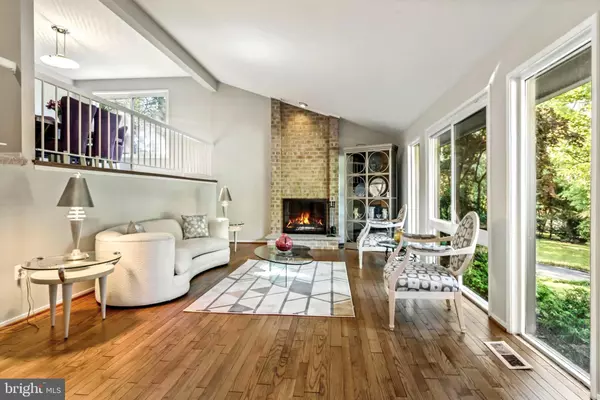$879,999
$879,999
For more information regarding the value of a property, please contact us for a free consultation.
912 TWIN OAKS DR Potomac, MD 20854
4 Beds
3 Baths
2,590 SqFt
Key Details
Sold Price $879,999
Property Type Single Family Home
Sub Type Detached
Listing Status Sold
Purchase Type For Sale
Square Footage 2,590 sqft
Price per Sqft $339
Subdivision Potomac Springs
MLS Listing ID MDMC2073504
Sold Date 01/04/23
Style Contemporary,Split Level,Mid-Century Modern
Bedrooms 4
Full Baths 3
HOA Y/N N
Abv Grd Liv Area 2,590
Originating Board BRIGHT
Year Built 1978
Annual Tax Amount $8,988
Tax Year 2022
Lot Size 9,241 Sqft
Acres 0.21
Property Description
Beautiful Contemporary home located on a peaceful cul-de-sac wooded-lot in Potomac Springs; sought after neighborhood and schools. Perfect for downsizers, first-time homebuyers and those needing more space. Spacious contemporary home features 2 stunning stone fireplaces upper level 4-bedrooms, 3 full baths and lower level guest room/home office, eat-in kitchen with plenty of cabinet space & stainless-steel appliances, large dining room, cozy family room, fully finished large lower level, plenty of storage space and large 2 car garage. Roof is 5 years old. Neighborhood paths to Potomac Woods Park with walking paths, sports courts and playgrounds. Walkable to Park Potomac and Seven Locks Shopping Center which features a grocery store, drug store and dining. Located less than 1 mile from i-270, Wootton Parkway and easy access to the Beltway. No HOA Fees!
Location
State MD
County Montgomery
Zoning R90
Rooms
Other Rooms Bonus Room
Basement Other
Interior
Interior Features Carpet, Ceiling Fan(s), Dining Area, Family Room Off Kitchen, Kitchen - Eat-In, Tub Shower, Window Treatments, Wood Floors, Floor Plan - Open, Formal/Separate Dining Room, Kitchen - Table Space, Pantry, Upgraded Countertops, Recessed Lighting
Hot Water Natural Gas
Heating Central, Heat Pump - Gas BackUp, Heat Pump(s)
Cooling Ceiling Fan(s), Central A/C
Flooring Carpet, Hardwood
Fireplaces Number 2
Fireplaces Type Equipment, Screen, Stone, Wood
Equipment Dishwasher, Disposal, Dryer, Microwave, Oven/Range - Electric, Refrigerator, Washer, Water Heater, Built-In Microwave, Extra Refrigerator/Freezer, Stainless Steel Appliances
Fireplace Y
Appliance Dishwasher, Disposal, Dryer, Microwave, Oven/Range - Electric, Refrigerator, Washer, Water Heater, Built-In Microwave, Extra Refrigerator/Freezer, Stainless Steel Appliances
Heat Source Natural Gas
Laundry Basement, Lower Floor
Exterior
Exterior Feature Deck(s)
Parking Features Additional Storage Area, Garage - Front Entry, Garage Door Opener, Oversized
Garage Spaces 2.0
Water Access N
View Trees/Woods
Roof Type Asphalt
Accessibility None
Porch Deck(s)
Attached Garage 2
Total Parking Spaces 2
Garage Y
Building
Lot Description Backs to Trees, Cul-de-sac, SideYard(s), Trees/Wooded
Story 3
Foundation Block
Sewer Public Sewer
Water Public
Architectural Style Contemporary, Split Level, Mid-Century Modern
Level or Stories 3
Additional Building Above Grade, Below Grade
New Construction N
Schools
School District Montgomery County Public Schools
Others
Senior Community No
Tax ID 160401796861
Ownership Fee Simple
SqFt Source Assessor
Acceptable Financing Conventional, FHA, VA, Cash
Listing Terms Conventional, FHA, VA, Cash
Financing Conventional,FHA,VA,Cash
Special Listing Condition Standard
Read Less
Want to know what your home might be worth? Contact us for a FREE valuation!

Our team is ready to help you sell your home for the highest possible price ASAP

Bought with Belkis Suissa • Long & Foster Real Estate, Inc.





