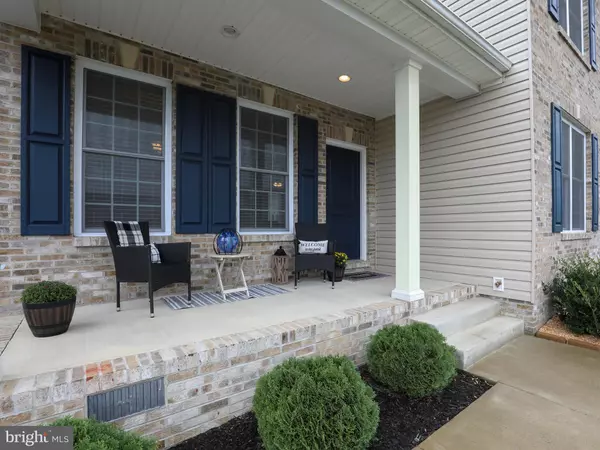$360,000
$360,000
For more information regarding the value of a property, please contact us for a free consultation.
61 AZERA DR Inwood, WV 25428
4 Beds
3 Baths
2,335 SqFt
Key Details
Sold Price $360,000
Property Type Single Family Home
Sub Type Detached
Listing Status Sold
Purchase Type For Sale
Square Footage 2,335 sqft
Price per Sqft $154
Subdivision Webber Springs
MLS Listing ID WVBE2012930
Sold Date 01/04/23
Style Colonial
Bedrooms 4
Full Baths 2
Half Baths 1
HOA Fees $30/mo
HOA Y/N Y
Abv Grd Liv Area 2,335
Originating Board BRIGHT
Year Built 2019
Annual Tax Amount $1,918
Tax Year 2022
Lot Size 9,200 Sqft
Acres 0.21
Property Description
**SELLER OFFERING UP TO $3,000 BUYER CREDIT** Beautifully maintained Colonial in the desirable Webber Springs community! Built in 2019, this 4-bedroom home has many lovely features, including tall ceilings, an upgraded kitchen with white cabinets and granite counters, separate office or recreation room on the main level, hardwood floors, and inviting front porch. The backyard is fully fenced and includes a striking paver patio with built-in sitting wall. The primary bedroom has a tray ceiling, en-suite bath with tub and double vanity, and a walk-in closet. One of the other 3 bedrooms sits over the attached garage and is very generously sized. The laundry room is on the upper floor for added convenience. Located right off Rt. 51, the drive to Winchester, Martinsburg, and other surrounding commuter locations are easily accessible from this home. This 3-year-old property is low-maintenance and has so much to offer!
Location
State WV
County Berkeley
Zoning 101
Rooms
Other Rooms Dining Room, Primary Bedroom, Bedroom 2, Bedroom 3, Bedroom 4, Kitchen, Family Room, Foyer, Laundry, Office, Primary Bathroom, Full Bath, Half Bath
Interior
Interior Features Breakfast Area, Carpet, Ceiling Fan(s), Crown Moldings, Dining Area, Family Room Off Kitchen, Floor Plan - Open, Formal/Separate Dining Room, Kitchen - Eat-In, Kitchen - Table Space, Pantry, Primary Bath(s), Recessed Lighting, Soaking Tub, Store/Office, Tub Shower, Upgraded Countertops, Walk-in Closet(s), Water Treat System, Window Treatments, Wood Floors
Hot Water Electric
Heating Heat Pump(s)
Cooling Central A/C
Flooring Carpet, Hardwood, Vinyl
Equipment Stainless Steel Appliances, Built-In Microwave, Dishwasher, Disposal, Icemaker, Refrigerator, Stove, Dryer, Washer, Water Conditioner - Owned
Appliance Stainless Steel Appliances, Built-In Microwave, Dishwasher, Disposal, Icemaker, Refrigerator, Stove, Dryer, Washer, Water Conditioner - Owned
Heat Source Electric
Laundry Dryer In Unit, Washer In Unit, Upper Floor
Exterior
Exterior Feature Patio(s), Porch(es)
Parking Features Garage - Front Entry, Garage Door Opener
Garage Spaces 6.0
Fence Rear, Vinyl
Water Access N
View Garden/Lawn
Roof Type Shingle
Accessibility None
Porch Patio(s), Porch(es)
Attached Garage 2
Total Parking Spaces 6
Garage Y
Building
Lot Description Cleared, Front Yard, Landscaping, Level, No Thru Street, Rear Yard, Sloping
Story 2
Foundation Block
Sewer Public Sewer
Water Public
Architectural Style Colonial
Level or Stories 2
Additional Building Above Grade, Below Grade
New Construction N
Schools
Elementary Schools Inwood Primary
Middle Schools Musselman
High Schools Musselman
School District Berkeley County Schools
Others
Senior Community No
Tax ID 07 10F003000000000
Ownership Fee Simple
SqFt Source Assessor
Acceptable Financing Cash, Conventional, FHA, USDA, VA
Listing Terms Cash, Conventional, FHA, USDA, VA
Financing Cash,Conventional,FHA,USDA,VA
Special Listing Condition Standard
Read Less
Want to know what your home might be worth? Contact us for a FREE valuation!

Our team is ready to help you sell your home for the highest possible price ASAP

Bought with Susan Wathen • EXP Realty, LLC





