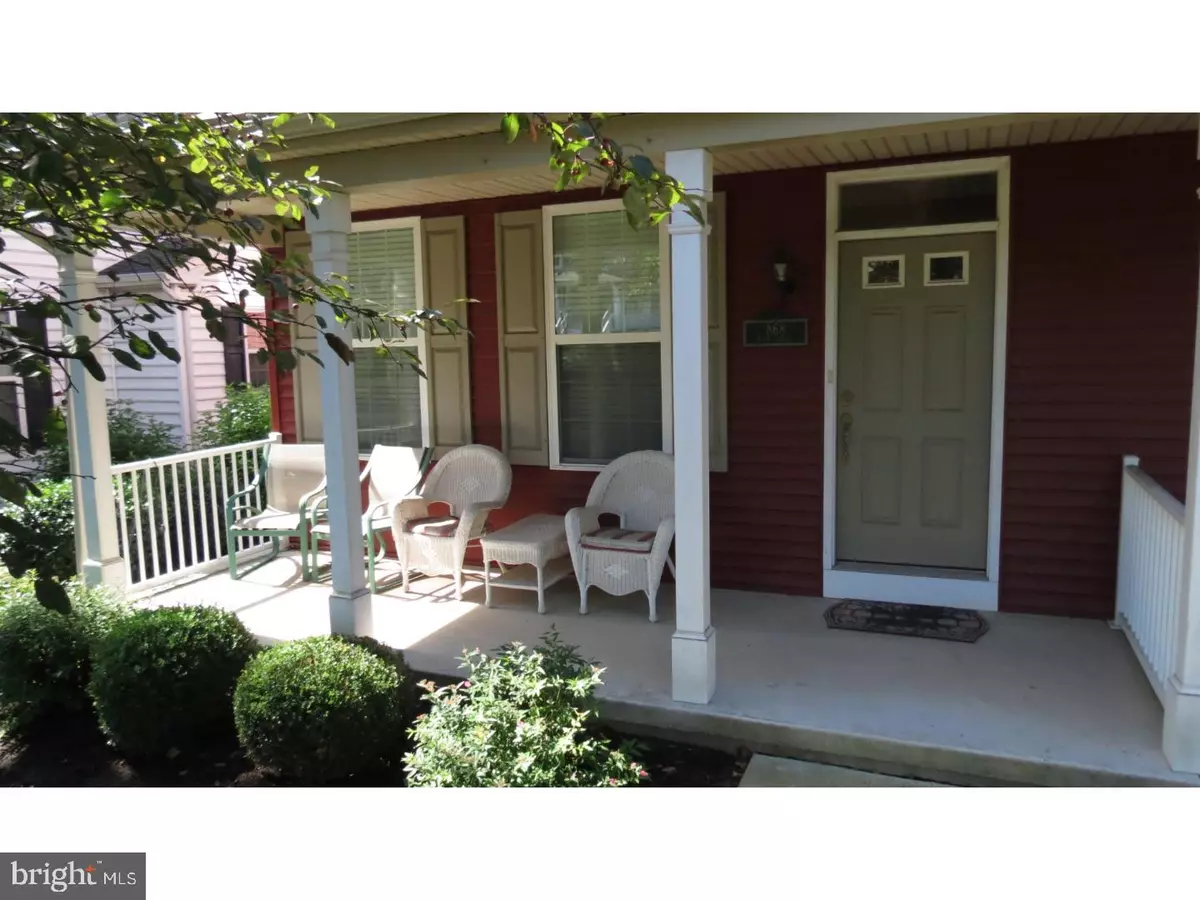$259,000
$264,900
2.2%For more information regarding the value of a property, please contact us for a free consultation.
868 MAIN ST Harleysville, PA 19438
3 Beds
4 Baths
2,265 SqFt
Key Details
Sold Price $259,000
Property Type Single Family Home
Sub Type Twin/Semi-Detached
Listing Status Sold
Purchase Type For Sale
Square Footage 2,265 sqft
Price per Sqft $114
Subdivision Smiths Corner
MLS Listing ID 1001247649
Sold Date 06/27/18
Style Colonial
Bedrooms 3
Full Baths 3
Half Baths 1
HOA Fees $225/mo
HOA Y/N N
Abv Grd Liv Area 2,265
Originating Board TREND
Year Built 2010
Annual Tax Amount $5,075
Tax Year 2018
Lot Size 2,265 Sqft
Acres 0.05
Lot Dimensions 0X0
Property Description
This spacious Twin is ready to move in! Neutral d cor throughout. Enjoy the Beautiful view from the rear deck. Hardwood floors throughout first floor, granite counter tops in the kitchen with island and breakfast area. Main suite features a large bathroom with soaking tub and shower stall, and Walk in closet. Third floor suite offers a full bath as well- great for guests or just a place to get away and relax. The finished basement makes a great area to entertain and leads out to the 2 car attached garage. Convenient location to shops, parks and turnpike.
Location
State PA
County Montgomery
Area Lower Salford Twp (10650)
Zoning R1A
Rooms
Other Rooms Living Room, Dining Room, Primary Bedroom, Bedroom 2, Kitchen, Family Room, Bedroom 1
Basement Full, Fully Finished
Interior
Interior Features Primary Bath(s), Kitchen - Island, Dining Area
Hot Water Electric
Heating Heat Pump - Electric BackUp
Cooling Central A/C
Flooring Wood, Fully Carpeted
Fireplace N
Laundry Upper Floor
Exterior
Exterior Feature Deck(s)
Garage Spaces 2.0
Water Access N
Accessibility None
Porch Deck(s)
Attached Garage 2
Total Parking Spaces 2
Garage Y
Building
Story 3+
Sewer Public Sewer
Water Public
Architectural Style Colonial
Level or Stories 3+
Additional Building Above Grade
New Construction N
Schools
School District Souderton Area
Others
HOA Fee Include Common Area Maintenance,Lawn Maintenance,Snow Removal,Trash
Senior Community No
Tax ID 50-00-02206-309
Ownership Condominium
Read Less
Want to know what your home might be worth? Contact us for a FREE valuation!

Our team is ready to help you sell your home for the highest possible price ASAP

Bought with Ann Ciesielka • RE/MAX Central - Lansdale




