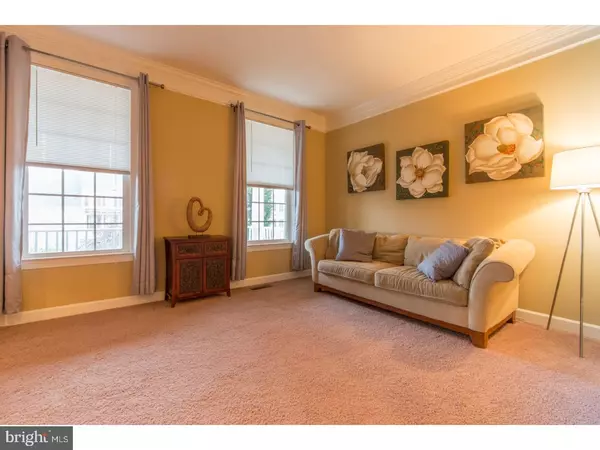$480,000
$485,000
1.0%For more information regarding the value of a property, please contact us for a free consultation.
217 HARPEL DR Perkasie, PA 18944
4 Beds
4 Baths
3,822 SqFt
Key Details
Sold Price $480,000
Property Type Single Family Home
Sub Type Detached
Listing Status Sold
Purchase Type For Sale
Square Footage 3,822 sqft
Price per Sqft $125
Subdivision Bedminster Crossing
MLS Listing ID 1000339040
Sold Date 06/27/18
Style Colonial
Bedrooms 4
Full Baths 3
Half Baths 1
HOA Fees $115/mo
HOA Y/N Y
Abv Grd Liv Area 3,822
Originating Board TREND
Year Built 2009
Annual Tax Amount $7,981
Tax Year 2018
Lot Size 0.427 Acres
Acres 0.43
Lot Dimensions 246X129
Property Description
Welcome to this stately brick front home located in the neighborhood of Bedminster Crossing, which features community tot lots, walking trails and surrounded by dedicated open space in the serene Bucks County countryside. Conveniently located just minutes to Doylestown and Perkasie Boroughs with plenty of fine dining and quaint stores and shopping. This home is situated on a professionally landscaped and manicured lot with a drip irrigation system, mature trees, lovely paver patios and a two car garage accessible from the rear of the home. Once you walk up the front walkway, a gorgeous front porch awaits you, perfect for summertime relaxation and chats with your neighbors. Inside the bright open floor plan features an inviting foyer and hardwood floors that run seamlessly into most of the first floor living areas. This is the perfect home for entertaining family and friends and features built in surround sound throughout the home. A dream gourmet kitchen awaits you featuring 42 inch cherry cabinets, granite counters with a huge center island, stainless steel appliances and double oven. There is a cozy eating area with french doors leading out to the back patio and also overlooks the spacious family room featuring a wood burning fireplace and plenty of recessed lighting. A formal dining room is located just off the kitchen with has a tray ceiling, crown molding, and also a butlers pantry/coffee bar. A formal living room and private study with french doors complete the first level. The grand butterfly staircase leads you upstairs where you will find nine foot ceilings and a wide open hallway. Retreat to the master suite with lovely tray ceiling, recessed lighting, and several spacious closets. An added bonus is the private sitting room, perfect for exercising or another home office. Relax in the jacuzzi tub in your well appointed master bathroom with two vanity's, and a nicely tiled walk in shower. Two spacious bedrooms have large closets and share the jack and jill bathroom. The princess suite features its own private bathroom. Laundry is a breeze with your upstairs laundry facility's. The full unfinished walkout basement offers plenty of room for future finishing including plumbing for a future bathroom, and tons of storage. Enjoy the benefits of gas heat with two zones of heating and cooling. This is one of those homes you will just fall in love with inside and out.
Location
State PA
County Bucks
Area Bedminster Twp (10101)
Zoning R3
Rooms
Other Rooms Living Room, Dining Room, Primary Bedroom, Bedroom 2, Bedroom 3, Kitchen, Family Room, Bedroom 1, Laundry, Other
Basement Full, Unfinished, Outside Entrance
Interior
Interior Features Primary Bath(s), Kitchen - Island, Butlers Pantry, Ceiling Fan(s), Stall Shower, Kitchen - Eat-In
Hot Water Natural Gas
Heating Gas, Forced Air
Cooling Central A/C
Flooring Wood, Fully Carpeted, Tile/Brick
Fireplaces Number 1
Equipment Cooktop, Oven - Double, Dishwasher, Disposal, Built-In Microwave
Fireplace Y
Appliance Cooktop, Oven - Double, Dishwasher, Disposal, Built-In Microwave
Heat Source Natural Gas
Laundry Upper Floor
Exterior
Exterior Feature Patio(s), Porch(es)
Parking Features Inside Access, Garage Door Opener
Garage Spaces 5.0
Utilities Available Cable TV
Water Access N
Roof Type Shingle
Accessibility None
Porch Patio(s), Porch(es)
Attached Garage 2
Total Parking Spaces 5
Garage Y
Building
Lot Description Level
Story 2
Foundation Concrete Perimeter
Sewer Public Sewer
Water Public
Architectural Style Colonial
Level or Stories 2
Additional Building Above Grade
Structure Type 9'+ Ceilings
New Construction N
Schools
High Schools Pennridge
School District Pennridge
Others
HOA Fee Include Common Area Maintenance,Trash
Senior Community No
Tax ID 01-011-015-051
Ownership Fee Simple
Read Less
Want to know what your home might be worth? Contact us for a FREE valuation!

Our team is ready to help you sell your home for the highest possible price ASAP

Bought with Andrea J Bennett • Keller Williams Real Estate-Doylestown




