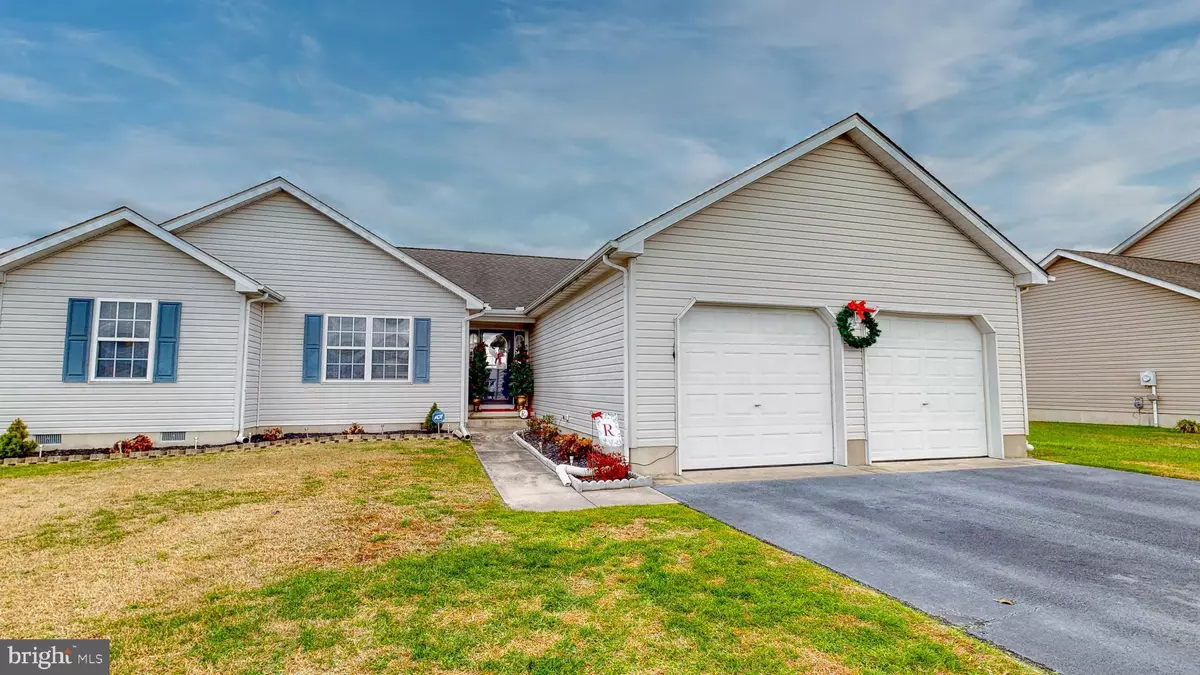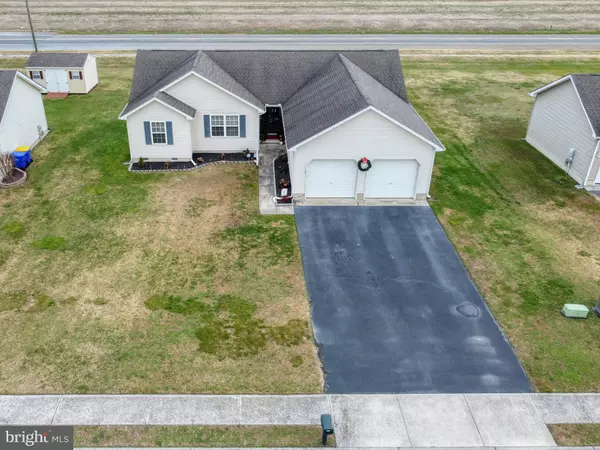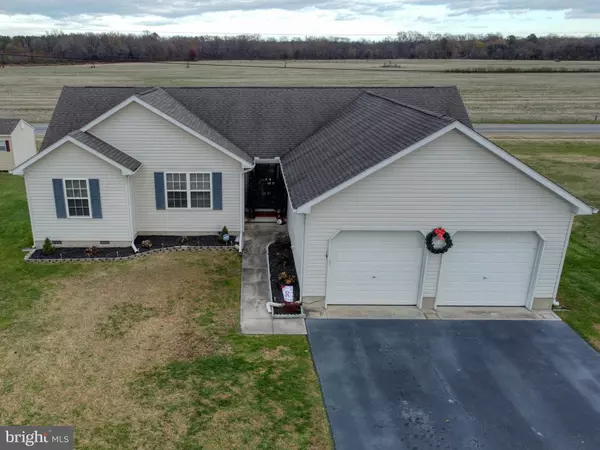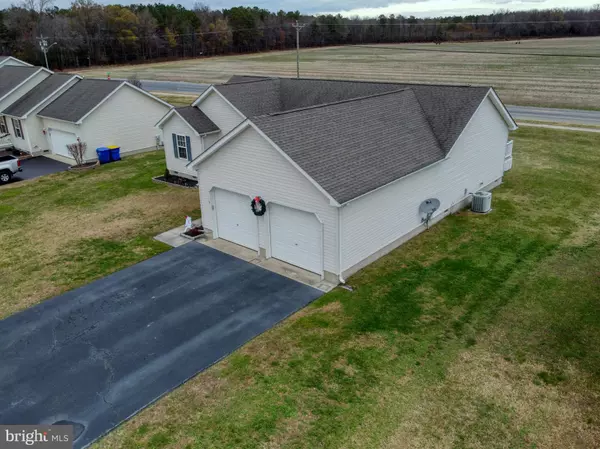$273,400
$284,900
4.0%For more information regarding the value of a property, please contact us for a free consultation.
314 FRIENDSHIP WAY Harrington, DE 19952
3 Beds
2 Baths
1,590 SqFt
Key Details
Sold Price $273,400
Property Type Single Family Home
Sub Type Detached
Listing Status Sold
Purchase Type For Sale
Square Footage 1,590 sqft
Price per Sqft $171
Subdivision Friendship Village
MLS Listing ID DEKT2011454
Sold Date 01/04/23
Style Ranch/Rambler
Bedrooms 3
Full Baths 2
HOA Y/N N
Abv Grd Liv Area 1,590
Originating Board BRIGHT
Year Built 2007
Annual Tax Amount $1,367
Tax Year 2022
Lot Size 10,200 Sqft
Acres 0.23
Lot Dimensions 85.00 x 120.00
Property Description
Why wait for new construction when this home is move in ready! Beautiful ranch home located in the Lake Forest school district. This home features an open floorplan, highly desired in this market. Inside you'll find 3 generous sized bedrooms and 2 full bathrooms. Plenty of windows allow the home to be filled with natural light. This home also features a deck, great for relaxing or entertaining. LVP flooring throughout the home. Located close to restaurants and shopping, as well as the Delaware state fairgrounds home of the Harrington casino with weekly horse racing. Make sure to add this one to your tour!
Location
State DE
County Kent
Area Lake Forest (30804)
Zoning RESI
Rooms
Other Rooms Living Room, Dining Room, Primary Bedroom, Bedroom 2, Kitchen, Bedroom 1, Other, Attic
Main Level Bedrooms 3
Interior
Interior Features Primary Bath(s), Breakfast Area
Hot Water Electric
Heating Forced Air
Cooling Central A/C
Flooring Luxury Vinyl Plank
Equipment Built-In Range, Dishwasher, Refrigerator
Fireplace N
Appliance Built-In Range, Dishwasher, Refrigerator
Heat Source Electric
Laundry Main Floor
Exterior
Exterior Feature Deck(s)
Parking Features Inside Access
Garage Spaces 2.0
Utilities Available Cable TV
Water Access N
Roof Type Shingle
Accessibility None
Porch Deck(s)
Attached Garage 2
Total Parking Spaces 2
Garage Y
Building
Lot Description Front Yard, Rear Yard, SideYard(s)
Story 1
Foundation Brick/Mortar, Crawl Space
Sewer Public Sewer
Water Public
Architectural Style Ranch/Rambler
Level or Stories 1
Additional Building Above Grade, Below Grade
New Construction N
Schools
Elementary Schools Lake Forest South
Middle Schools W.T. Chipman
High Schools Lake Forest
School District Lake Forest
Others
Senior Community No
Tax ID MN-09-17011-01-1900-000
Ownership Fee Simple
SqFt Source Assessor
Acceptable Financing Conventional, VA, USDA, Cash, FHA
Listing Terms Conventional, VA, USDA, Cash, FHA
Financing Conventional,VA,USDA,Cash,FHA
Special Listing Condition Standard
Read Less
Want to know what your home might be worth? Contact us for a FREE valuation!

Our team is ready to help you sell your home for the highest possible price ASAP

Bought with Derek Donatelli • EXP Realty, LLC



