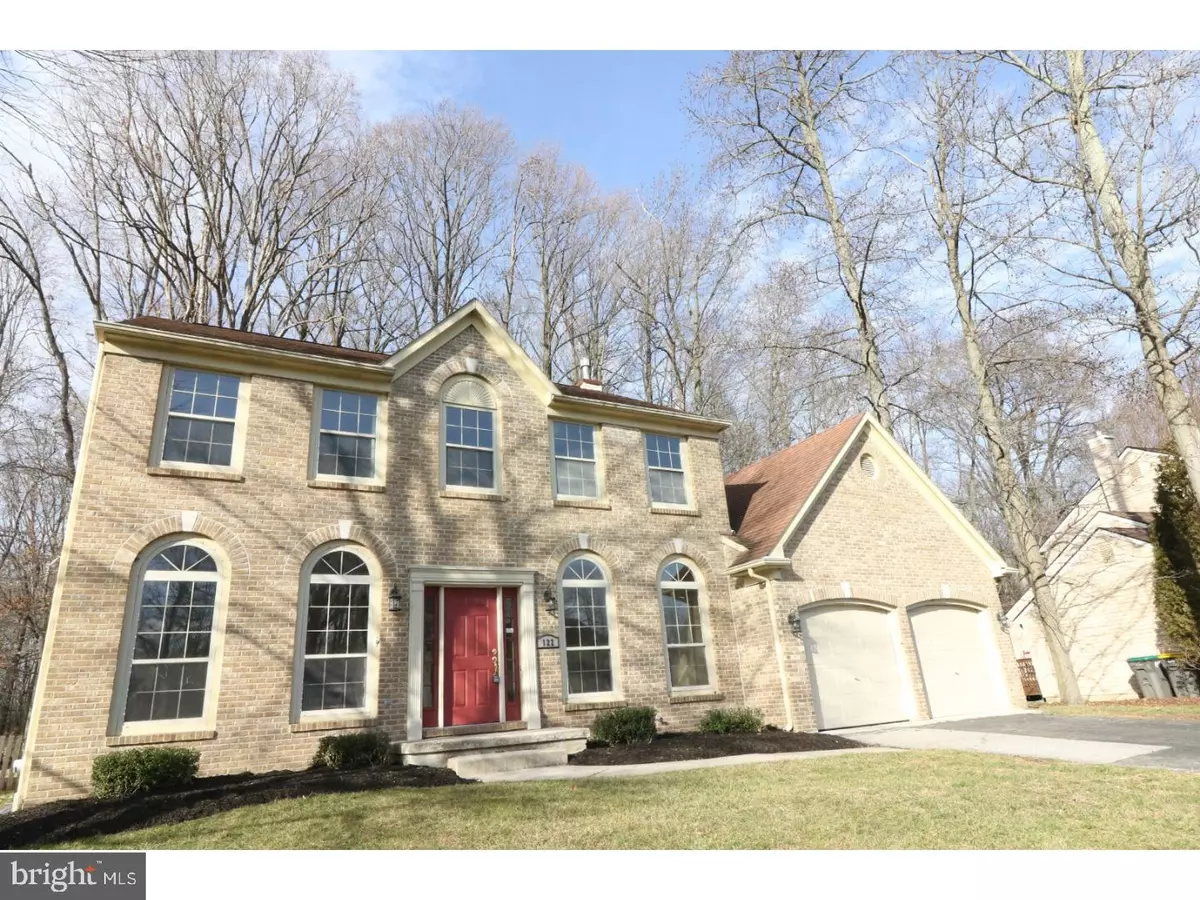$350,000
$349,900
For more information regarding the value of a property, please contact us for a free consultation.
122 COUNTRY WOODS DR Bear, DE 19701
4 Beds
3 Baths
2,250 SqFt
Key Details
Sold Price $350,000
Property Type Single Family Home
Sub Type Detached
Listing Status Sold
Purchase Type For Sale
Square Footage 2,250 sqft
Price per Sqft $155
Subdivision Country Woods
MLS Listing ID 1000403452
Sold Date 06/26/18
Style Colonial
Bedrooms 4
Full Baths 2
Half Baths 1
HOA Fees $8/ann
HOA Y/N Y
Abv Grd Liv Area 2,250
Originating Board TREND
Year Built 1991
Annual Tax Amount $2,444
Tax Year 2017
Lot Size 0.400 Acres
Acres 0.4
Lot Dimensions 74X204
Property Description
BACK ON THE MARKET! Welcome Home to this updated 4 bedroom, 2.5 bath home with 2 car garage in the desirable neighborhood of Country Woods. This home offers hardwood flooring, crown molding, two new HVAC systems with dual zone control, fresh paint and carpeting throughout. An office space with decorative wainscoting and a spacious dining room great you as you open the door. The heart of the home without a doubt is the new kitchen with new cabinetry, recessed lighting, new tile flooring with accenting glass tile back splash, granite counter-tops, and new Stainless appliances including gas range, refrigerator, and you even have a large high top bar. The kitchen opens to the spacious living room with gas fireplace on one end and on the other end opens to a cathedral ceiling family room. Your private oasis awaits you as you step into the large 12x12 deck overlooking your expansive wooded enclosed backyard. Upstairs you'll find four very spacious bedrooms including the master with walk-in closet, and private 5 piece bath with new tile flooring, large soaking tub, stand-up shower, new double sink vanity and lighting. You'll even find a double sink in the upstairs hall bath. A home like this doesn't come along very often. But this home on your tour today, it won't last long.
Location
State DE
County New Castle
Area Newark/Glasgow (30905)
Zoning NC21
Rooms
Other Rooms Living Room, Dining Room, Primary Bedroom, Bedroom 2, Bedroom 3, Kitchen, Family Room, Bedroom 1, Other
Basement Full
Interior
Interior Features Primary Bath(s), Butlers Pantry, Ceiling Fan(s), Breakfast Area
Hot Water Natural Gas
Heating Gas, Forced Air
Cooling Central A/C
Flooring Wood, Fully Carpeted, Tile/Brick
Fireplaces Number 1
Equipment Dishwasher
Fireplace Y
Appliance Dishwasher
Heat Source Natural Gas
Laundry Lower Floor
Exterior
Exterior Feature Deck(s)
Parking Features Inside Access
Garage Spaces 5.0
Water Access N
Roof Type Shingle
Accessibility None
Porch Deck(s)
Attached Garage 2
Total Parking Spaces 5
Garage Y
Building
Lot Description Trees/Wooded
Story 2
Sewer Public Sewer
Water Public
Architectural Style Colonial
Level or Stories 2
Additional Building Above Grade
Structure Type Cathedral Ceilings
New Construction N
Schools
School District Colonial
Others
HOA Fee Include Common Area Maintenance
Senior Community No
Tax ID 10-049.30-011
Ownership Fee Simple
Acceptable Financing Conventional, VA, FHA 203(b), USDA
Listing Terms Conventional, VA, FHA 203(b), USDA
Financing Conventional,VA,FHA 203(b),USDA
Read Less
Want to know what your home might be worth? Contact us for a FREE valuation!

Our team is ready to help you sell your home for the highest possible price ASAP

Bought with Debra L Wetherby • Coldwell Banker Realty




