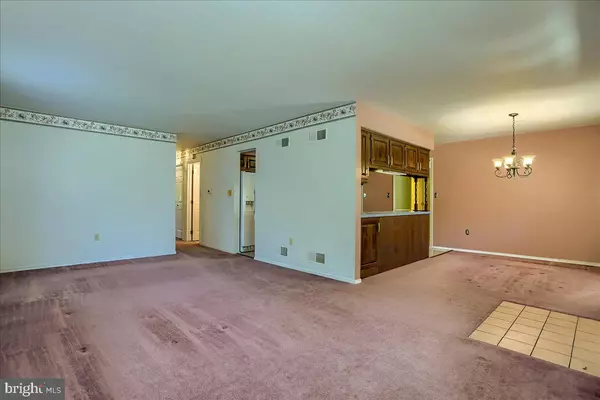$290,000
$259,900
11.6%For more information regarding the value of a property, please contact us for a free consultation.
14 WHITE OAK BLVD Mechanicsburg, PA 17050
3 Beds
2 Baths
1,570 SqFt
Key Details
Sold Price $290,000
Property Type Single Family Home
Sub Type Detached
Listing Status Sold
Purchase Type For Sale
Square Footage 1,570 sqft
Price per Sqft $184
Subdivision Trindle Spring
MLS Listing ID PACB2013982
Sold Date 08/28/22
Style Ranch/Rambler
Bedrooms 3
Full Baths 1
Half Baths 1
HOA Y/N N
Abv Grd Liv Area 1,570
Originating Board BRIGHT
Year Built 1990
Annual Tax Amount $3,020
Tax Year 2022
Lot Size 10,454 Sqft
Acres 0.24
Property Description
One floor living in Trindle Spring, an appealing neighborhood with sidewalks and well-maintained homes. This convenient location is one mile from Main St, Mechanicsburg, and just a short drive to all the shopping and restaurants on the Carlisle Pike. This home is within walking distance of Pleasant View Park, with a walking trail, playground, tennis & pickleball courts, baseball field, and picnic pavilions.
Enjoy the comfort of a covered front porch. This home, lovingly maintained by the original owner, offers a spacious kitchen with ceramic tile, a dining area, a large living room, and a large family room with vaulted ceilings and skylights. There is a 20x14 Florida Room overlooking a level tree-lined rear yard. The primary bedroom has a new walk-in shower.
The roof & water heater were recently replaced. HVAC was replaced in 2011.
First-floor laundry/mud room. Oversized two-car garage. The full dry basement is ready to finish or can provide plenty of additional storage. Washer, dryer, and refrigerator convey.
Location
State PA
County Cumberland
Area Silver Spring Twp (14438)
Zoning RESIDENTIAL
Rooms
Other Rooms Living Room, Dining Room, Primary Bedroom, Bedroom 2, Bedroom 3, Kitchen, Family Room, Sun/Florida Room, Laundry
Basement Unfinished, Full
Main Level Bedrooms 3
Interior
Interior Features Entry Level Bedroom, Skylight(s), Walk-in Closet(s)
Hot Water Electric
Heating Heat Pump(s)
Cooling Central A/C
Equipment Dishwasher, Disposal, Dryer, Oven/Range - Electric, Refrigerator, Washer
Fireplace N
Appliance Dishwasher, Disposal, Dryer, Oven/Range - Electric, Refrigerator, Washer
Heat Source Electric
Laundry Main Floor
Exterior
Parking Features Garage - Front Entry
Garage Spaces 2.0
Water Access N
Accessibility Level Entry - Main
Attached Garage 2
Total Parking Spaces 2
Garage Y
Building
Story 1
Foundation Concrete Perimeter
Sewer Public Sewer
Water Public
Architectural Style Ranch/Rambler
Level or Stories 1
Additional Building Above Grade, Below Grade
New Construction N
Schools
High Schools Cumberland Valley
School District Cumberland Valley
Others
Senior Community No
Tax ID 38-21-0289-212
Ownership Fee Simple
SqFt Source Assessor
Acceptable Financing Conventional, FHA, VA, Cash
Listing Terms Conventional, FHA, VA, Cash
Financing Conventional,FHA,VA,Cash
Special Listing Condition Standard
Read Less
Want to know what your home might be worth? Contact us for a FREE valuation!

Our team is ready to help you sell your home for the highest possible price ASAP

Bought with SONIA UDITIS • Berkshire Hathaway HomeServices Homesale Realty





