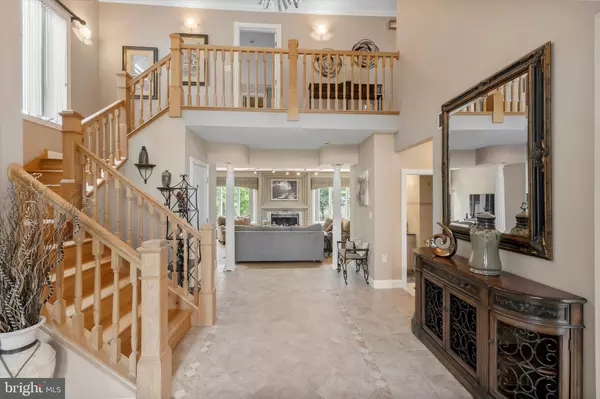$760,000
$775,000
1.9%For more information regarding the value of a property, please contact us for a free consultation.
55 BOLZ CT Mount Laurel, NJ 08054
5 Beds
5 Baths
3,929 SqFt
Key Details
Sold Price $760,000
Property Type Single Family Home
Sub Type Detached
Listing Status Sold
Purchase Type For Sale
Square Footage 3,929 sqft
Price per Sqft $193
Subdivision Laurelton
MLS Listing ID NJBL2031314
Sold Date 10/24/22
Style Contemporary,Transitional
Bedrooms 5
Full Baths 3
Half Baths 2
HOA Fees $116/qua
HOA Y/N Y
Abv Grd Liv Area 3,929
Originating Board BRIGHT
Year Built 2001
Annual Tax Amount $15,148
Tax Year 2021
Lot Size 0.459 Acres
Acres 0.46
Lot Dimensions 100 x 200
Property Description
A wonderful lifestyle awaits in this timeless one of a kind custom built five bedroom, five bath, three car garage estate home located in Laurelton section of Mount Laurel Township. The exterior architectural details are perfectly suited to its location at the end of the cul-de-sac sited on a .45 acre premium lot overlooking lush wooded green acres creating a park like setting. Over 3,900 sq.ft. of finished living space, plus an additional 1,917 sq.ft on the lower level waiting for the new owners to finish to their liking. Fantastic curb appeal with mature landscaping, paver walkway and a covered porch framing the entrance to welcome you. Inside, a bright sun splashed open floor plan with gathering spaces enhanced by 2 fireplaces, gleaming hardwood floors, beautiful tile flooring, traditional moldings, and high ceilings, providing a backdrop for special occasions and everyday living. The grand two story foyer entrance features a beautiful turned wood staircase and second level balcony overlook. The sunken living room which is currently used as a home office is ideal for anyone that needs a quiet space for work or to relax and unwind. The formal dining room will delight with plenty of space for large family gatherings. The chef's kitchen is the heart of the home includes custom cabinetry, granite countertops, state of the art appliances including a five burner Thermador cooktop, Sub-Zero Refrigerator, double ovens and an expansive center island with counter seating. The breakfast room with cathedral ceiling, wood burning fireplace, floor to ceiling windows overlooks the serene backyard making it a great space to enjoy your morning coffee or dine on a cold winter night. Open to the kitchen, the fireside family room features a fireplace flanked by windows, wet bar, wine refrigerator, custom tile countertop with hand painted backsplash. A french door leads to a spacious custom designed patio that creates a mood befitting of the most perfect summer day. A cleverly designed butler pantry/mud room includes cabinets and counter space to prepare holiday dinners or for entertaining guests. The second floor is home to the owner's bedroom en-suite with tray ceiling and a huge walk in closet. The primary bath with cathedral ceiling, soaking jacuzzi tub, dual vanity and shower is a Zen-like spot offering a spa feeling at home. Three additional bedrooms are spacious and features a Jack and Jill bath plus the fourth bedroom offers an ensuite bath for a total of 3 full baths on this level. Looking for the perfect tween space? The 5th bedroom is complete with a large sitting room and bath. Need for more living space? The lower level with walk-out entrance is primed and ready to be finished with wood framing, a plumed bath, recreation and bar area, wine room and enough space for a 6th bedroom if desired. The backyard oasis with expansive patio is surrounded with lushly landscaped grounds for the ultimate privacy making this an entertainer's dream setting plus plenty of space for creation of an in-ground pool and cabana! Additional features include three zone HVAC, (approx 2019 & 2022), hot water heater (2022) and sprinkler system. This home will meet all of your needs and exceeds your dreams. Conveniently located to major roadways and shopping with easy access to the Philadelphia, Princeton & NYC metro areas. Floor Plans and Survey are attached to this listing.
Location
State NJ
County Burlington
Area Mount Laurel Twp (20324)
Zoning RESIDENTIAL
Rooms
Other Rooms Living Room, Dining Room, Primary Bedroom, Sitting Room, Bedroom 2, Bedroom 3, Bedroom 4, Bedroom 5, Kitchen, Family Room, Breakfast Room, Other, Storage Room
Basement Walkout Stairs, Daylight, Full, Rear Entrance
Interior
Hot Water Natural Gas
Heating Forced Air
Cooling Central A/C
Flooring Ceramic Tile, Hardwood, Carpet
Fireplaces Number 2
Fireplace Y
Heat Source Natural Gas
Exterior
Exterior Feature Patio(s), Porch(es)
Parking Features Garage - Side Entry, Oversized, Inside Access, Garage Door Opener
Garage Spaces 7.0
Utilities Available Cable TV, Natural Gas Available, Sewer Available
Water Access N
Roof Type Shingle
Accessibility None
Porch Patio(s), Porch(es)
Attached Garage 3
Total Parking Spaces 7
Garage Y
Building
Lot Description Cul-de-sac, Private, Premium
Story 3
Foundation Concrete Perimeter
Sewer Public Sewer
Water Public
Architectural Style Contemporary, Transitional
Level or Stories 3
Additional Building Above Grade, Below Grade
New Construction N
Schools
School District Mount Laurel Township Public Schools
Others
HOA Fee Include Snow Removal,Common Area Maintenance,Lawn Care Rear,Lawn Care Front
Senior Community No
Tax ID 24-00407 01-00033
Ownership Fee Simple
SqFt Source Assessor
Special Listing Condition Standard
Read Less
Want to know what your home might be worth? Contact us for a FREE valuation!

Our team is ready to help you sell your home for the highest possible price ASAP

Bought with Kyle Josko • Houwzer LLC-Haddonfield




