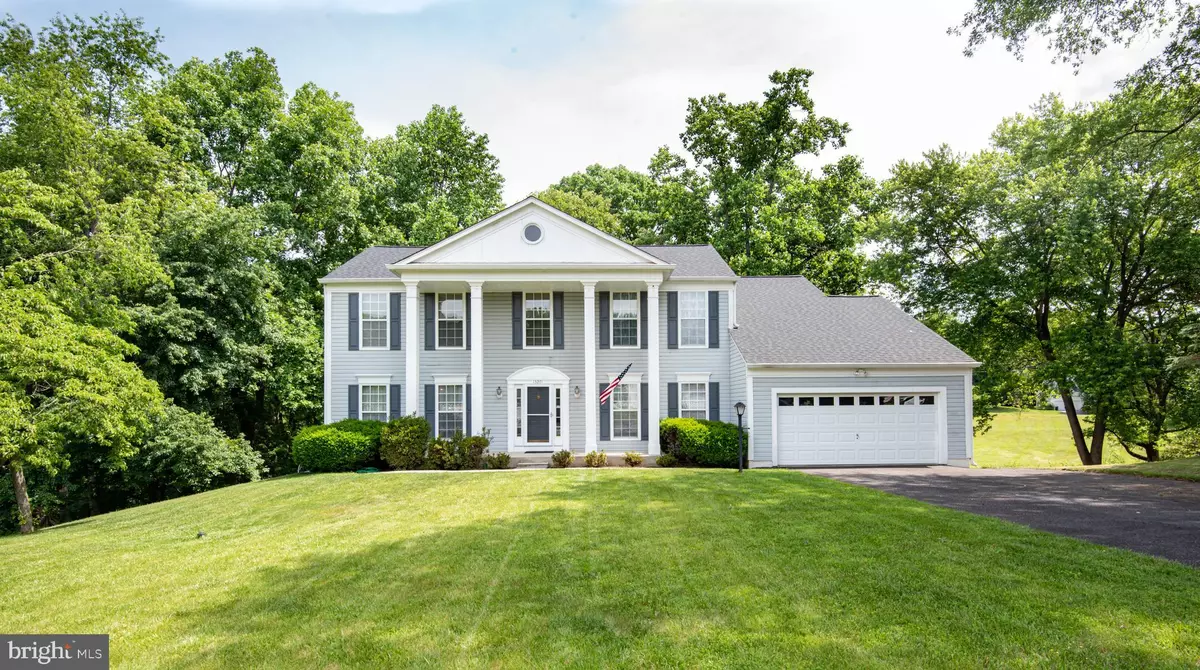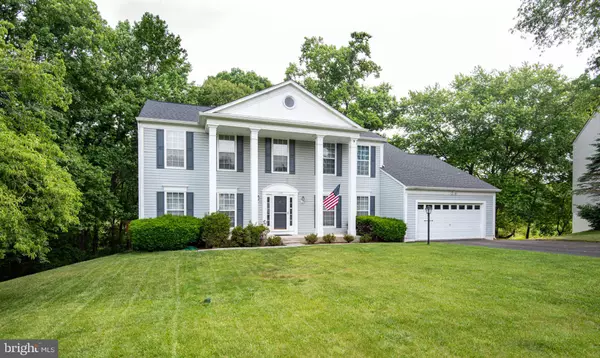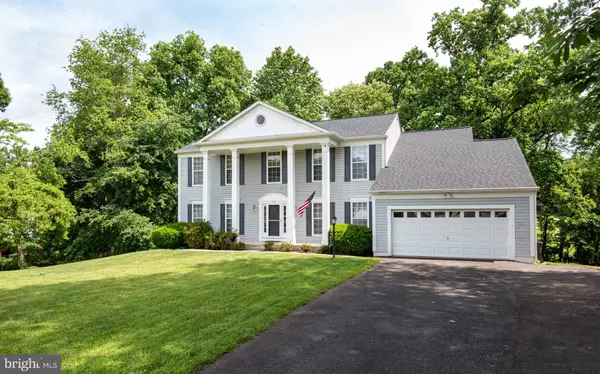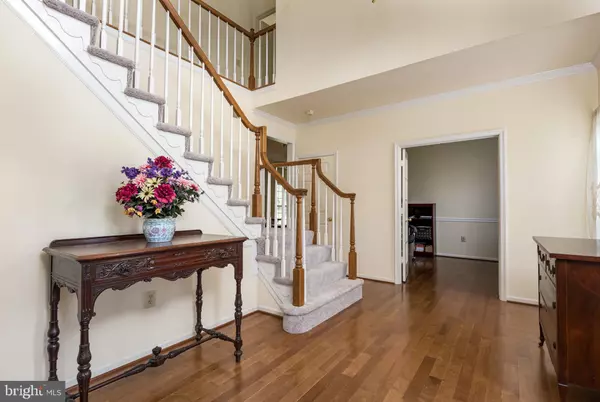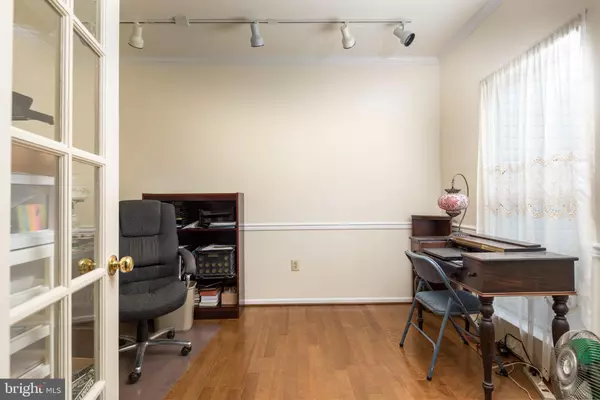$689,900
$689,900
For more information regarding the value of a property, please contact us for a free consultation.
13201 MOUNTAIN ASH CT Woodbridge, VA 22192
4 Beds
3 Baths
3,800 SqFt
Key Details
Sold Price $689,900
Property Type Single Family Home
Sub Type Detached
Listing Status Sold
Purchase Type For Sale
Square Footage 3,800 sqft
Price per Sqft $181
Subdivision Twin Oaks Farm
MLS Listing ID VAPW2029902
Sold Date 07/14/22
Style Colonial
Bedrooms 4
Full Baths 2
Half Baths 1
HOA Fees $104/mo
HOA Y/N Y
Abv Grd Liv Area 3,030
Originating Board BRIGHT
Year Built 1987
Annual Tax Amount $6,723
Tax Year 2022
Lot Size 0.538 Acres
Acres 0.54
Property Description
Stately home nestled at the end of the court; best views in the neighborhood; trees from almost every window; over 4,500 square feet in this amazing home with fresh paint and brand new carpet; roof and exterior paint done in 2017; HVAC replaced in 2019; kitchen completely renovated - cabinets refinished, new appliances, new flooring, quartz countertops and backsplash in 2022; both sliding glass doors replaced in 2022; oversized garage and extra long driveway; lower level has 3 piece plumbing rough in and just waiting for you to make it your own. Plus, the best part of this lovely home is the tranquil lot...backing to HOA common area to ensure your continued enjoyment!! The location is amazing, it's close to plenty of shopping, tot lot, pool, close to commuter lot, 10 minutes to VRE, close to 95 / express & historic Occoquan.
Location
State VA
County Prince William
Zoning R4
Rooms
Other Rooms Living Room, Dining Room, Primary Bedroom, Bedroom 2, Bedroom 3, Bedroom 4, Kitchen, Family Room, Foyer, Breakfast Room, Study, Laundry, Bathroom 2, Primary Bathroom
Basement Daylight, Full, Partially Finished, Rough Bath Plumb, Walkout Level
Interior
Interior Features Breakfast Area, Ceiling Fan(s), Chair Railings, Crown Moldings, Family Room Off Kitchen, Formal/Separate Dining Room, Floor Plan - Traditional, Kitchen - Eat-In, Kitchen - Island, Kitchen - Table Space, Soaking Tub, Walk-in Closet(s)
Hot Water Natural Gas
Heating Forced Air
Cooling Ceiling Fan(s), Central A/C
Fireplaces Number 1
Fireplaces Type Gas/Propane, Mantel(s)
Equipment Built-In Microwave, Dishwasher, Disposal, Dryer, Exhaust Fan, Icemaker, Oven/Range - Electric, Refrigerator, Stainless Steel Appliances, Washer
Fireplace Y
Appliance Built-In Microwave, Dishwasher, Disposal, Dryer, Exhaust Fan, Icemaker, Oven/Range - Electric, Refrigerator, Stainless Steel Appliances, Washer
Heat Source Natural Gas
Laundry Main Floor
Exterior
Parking Features Garage - Front Entry, Garage Door Opener
Garage Spaces 2.0
Amenities Available Basketball Courts, Jog/Walk Path, Party Room, Pool - Outdoor, Tot Lots/Playground
Water Access N
View Trees/Woods
Accessibility None
Attached Garage 2
Total Parking Spaces 2
Garage Y
Building
Lot Description Backs - Open Common Area, Backs to Trees, Cul-de-sac, Premium
Story 3
Foundation Active Radon Mitigation, Slab
Sewer Public Septic, Public Sewer
Water Public
Architectural Style Colonial
Level or Stories 3
Additional Building Above Grade, Below Grade
New Construction N
Schools
School District Prince William County Public Schools
Others
HOA Fee Include Management,Pool(s),Snow Removal,Trash
Senior Community No
Tax ID 8292-77-3963
Ownership Fee Simple
SqFt Source Assessor
Acceptable Financing Cash, Conventional, FHA, VA
Listing Terms Cash, Conventional, FHA, VA
Financing Cash,Conventional,FHA,VA
Special Listing Condition Standard
Read Less
Want to know what your home might be worth? Contact us for a FREE valuation!

Our team is ready to help you sell your home for the highest possible price ASAP

Bought with Phyllis B Papkin • KW Metro Center

