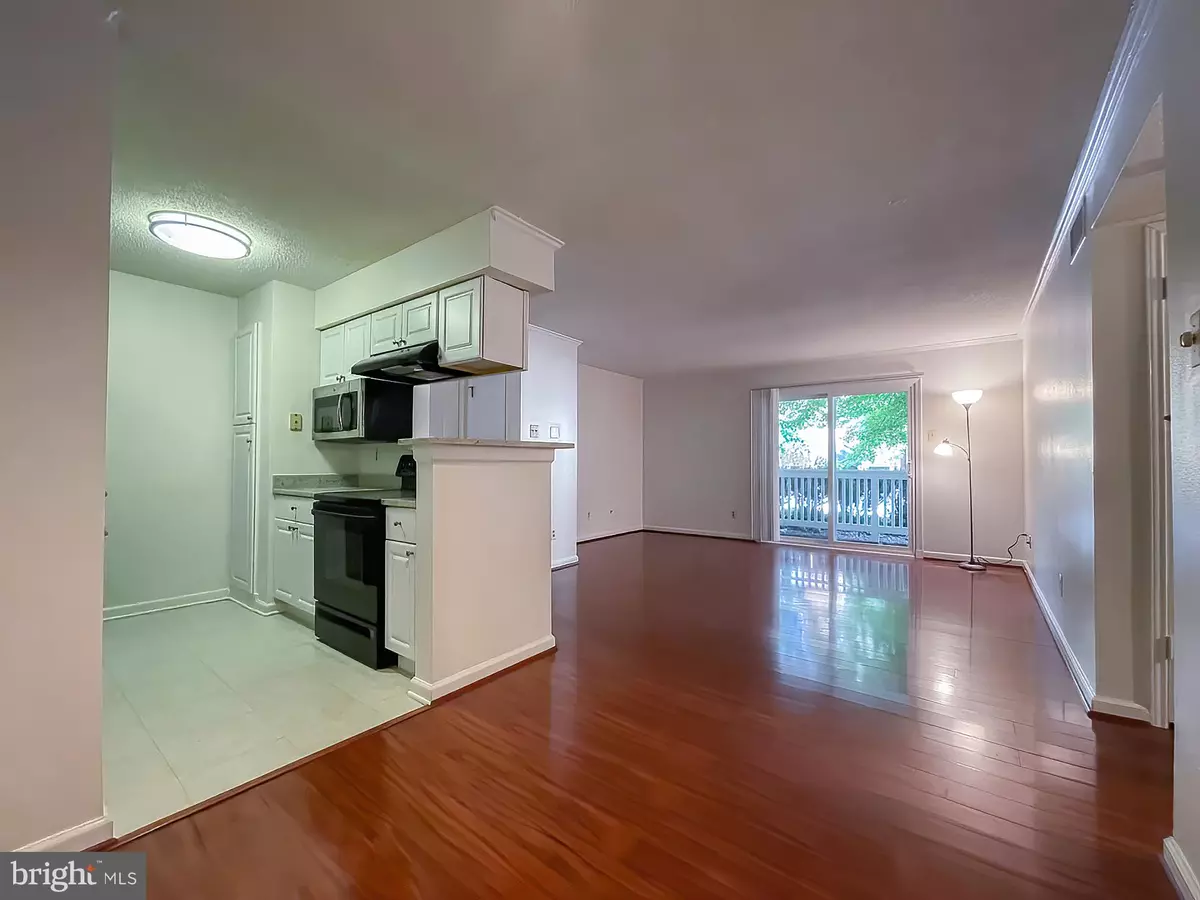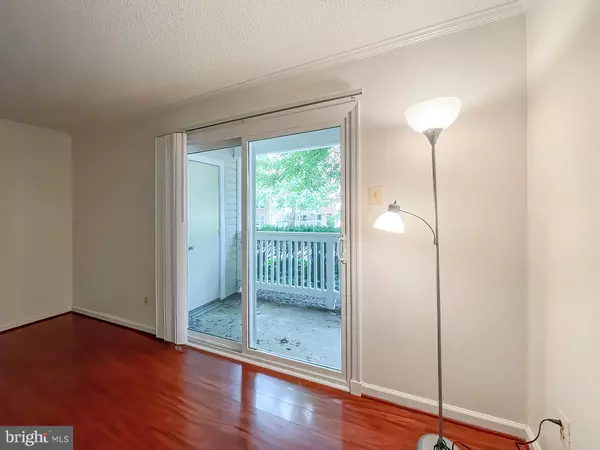$235,000
$239,000
1.7%For more information regarding the value of a property, please contact us for a free consultation.
1525 LINCOLN WAY #101 Mclean, VA 22102
1 Bed
1 Bath
762 SqFt
Key Details
Sold Price $235,000
Property Type Condo
Sub Type Condo/Co-op
Listing Status Sold
Purchase Type For Sale
Square Footage 762 sqft
Price per Sqft $308
Subdivision Fountains At Mclean
MLS Listing ID VAFX2071444
Sold Date 08/22/22
Style Traditional
Bedrooms 1
Full Baths 1
Condo Fees $625/mo
HOA Y/N N
Abv Grd Liv Area 762
Originating Board BRIGHT
Year Built 1988
Annual Tax Amount $2,604
Tax Year 2021
Property Description
If you are searching for a condo in the heart of McLean that is turnkey, then check out this garden level condo in the Fountains at Mclean. This unit is one of the largest 1-bedroom floor plans in Fountains at Mclean offering 762 sqft of spacious open floor plan.
The generous bedroom offers wood floors, ceiling fan and walk-in closet offering ample storage space.
The stunning & bright bathroom offers updated finishes, granite double vanity and newly tiled shower/tub combination.
Uber convenient full-sized washer & dryer are located right off the bathroom in its own utility area with additional room for storage.
Living Room & Dining Room offer an open floor plan with gleaming hardwood floors.
The garden patio is perfect to enjoy the outdoors and is extra convenient for pet owners. An extra closet off the patio provides additional storage space as well.
This unit comes with an assigned parking space close to the entrance, so you never have to fight for parking or walk far. There are also plenty of visitor parking spots available.
Trash collection/Water/Sewer/ Snow Removal and more included in Monthly Condo Fee.
Fountains at Mclean offers all the amenities you could dream of including: a large outdoor swimming pool, a hot tub, sauna and 24-hour fitness room w/treadmills, exercise equipment and free weights. Facilities also include a large clubhouse that residents can utilize or rent out for private parties, a billiard room, party room, walking trails and outdoor community area with grills. There is also a convenient on-site management team. Sidewalks and street lighting throughout the community are a major plus for pet owners and walkers/joggers!
Location Location Location!
Whether you are looking to Drive, Bike, Take the Metro or Walk you have plenty of options with conveniences abound. There are 4 metro stops nearby; The Spring Hill, Greensboro and Tysons Silver Line Metro Stations are all about a mile away and the Freddie Mac headquarters is directly across the street. Enjoy easy access to I-495, I-66, Dulles Toll Road, and Route 7 for your commute options. Bus stop is also conveniently located in front of the community! You won't need a car with a variety of shopping and dining options within walking distance, including Harris Teeter, Whole Foods, Tysons Galleria, and the new Boro Tysons shopping and dining district. There are also plenty of parks nearby. Enjoy all that and more being in the heart of Tysons!
CONDO FEES:
Over the past few years, over $7 million in renovations have been done to the community. Some of the major community upgrades are as follows: a new roof, new windows, new sliding glass doors, balconies painted, interior common areas painted, stairways repainted, fresh concrete replacements, new storage doors, new retaining walls, and new asphalt driveways throughout the complex. Future Monthly condo fees are planned for an adjustment downward after the massive project concludes. HOA fee was increased to cover renovations to the exterior of the buildings and is near completion, with fees expected to lower soon.
A great opportunity to benefit from all these major community and unit improvements/renovations and get in now on an affordable Tysons condo living offering with great amenities and location!
Location
State VA
County Fairfax
Zoning 230
Direction North
Rooms
Other Rooms Living Room, Dining Room, Primary Bedroom, Kitchen, Laundry
Main Level Bedrooms 1
Interior
Interior Features Family Room Off Kitchen, Breakfast Area, Dining Area, Chair Railings, Upgraded Countertops, Crown Moldings, Window Treatments, Wood Floors, Recessed Lighting, Floor Plan - Open
Hot Water Electric
Heating Forced Air
Cooling Central A/C
Equipment Dishwasher, Disposal, Dryer - Front Loading, Exhaust Fan, Microwave, Oven/Range - Electric, Range Hood, Refrigerator, Washer
Fireplace N
Appliance Dishwasher, Disposal, Dryer - Front Loading, Exhaust Fan, Microwave, Oven/Range - Electric, Range Hood, Refrigerator, Washer
Heat Source Electric
Exterior
Exterior Feature Porch(es)
Parking On Site 1
Amenities Available Basketball Courts, Billiard Room, Club House, Community Center, Common Grounds, Exercise Room, Fax/Copying, Fitness Center, Meeting Room, Party Room, Pool - Outdoor, Tennis Courts
Water Access N
Accessibility None
Porch Porch(es)
Garage N
Building
Story 1
Unit Features Garden 1 - 4 Floors
Sewer Public Sewer
Water Public
Architectural Style Traditional
Level or Stories 1
Additional Building Above Grade, Below Grade
New Construction N
Schools
Elementary Schools Spring Hill
Middle Schools Longfellow
High Schools Mclean
School District Fairfax County Public Schools
Others
Pets Allowed Y
HOA Fee Include Water,Snow Removal,Sewer,Trash,Common Area Maintenance,Ext Bldg Maint,Pool(s),Sauna
Senior Community No
Tax ID 0293 29090101A
Ownership Condominium
Security Features Smoke Detector
Special Listing Condition Standard
Pets Allowed Case by Case Basis, Breed Restrictions, Size/Weight Restriction
Read Less
Want to know what your home might be worth? Contact us for a FREE valuation!

Our team is ready to help you sell your home for the highest possible price ASAP

Bought with David Guerrero • Pearson Smith Realty, LLC




