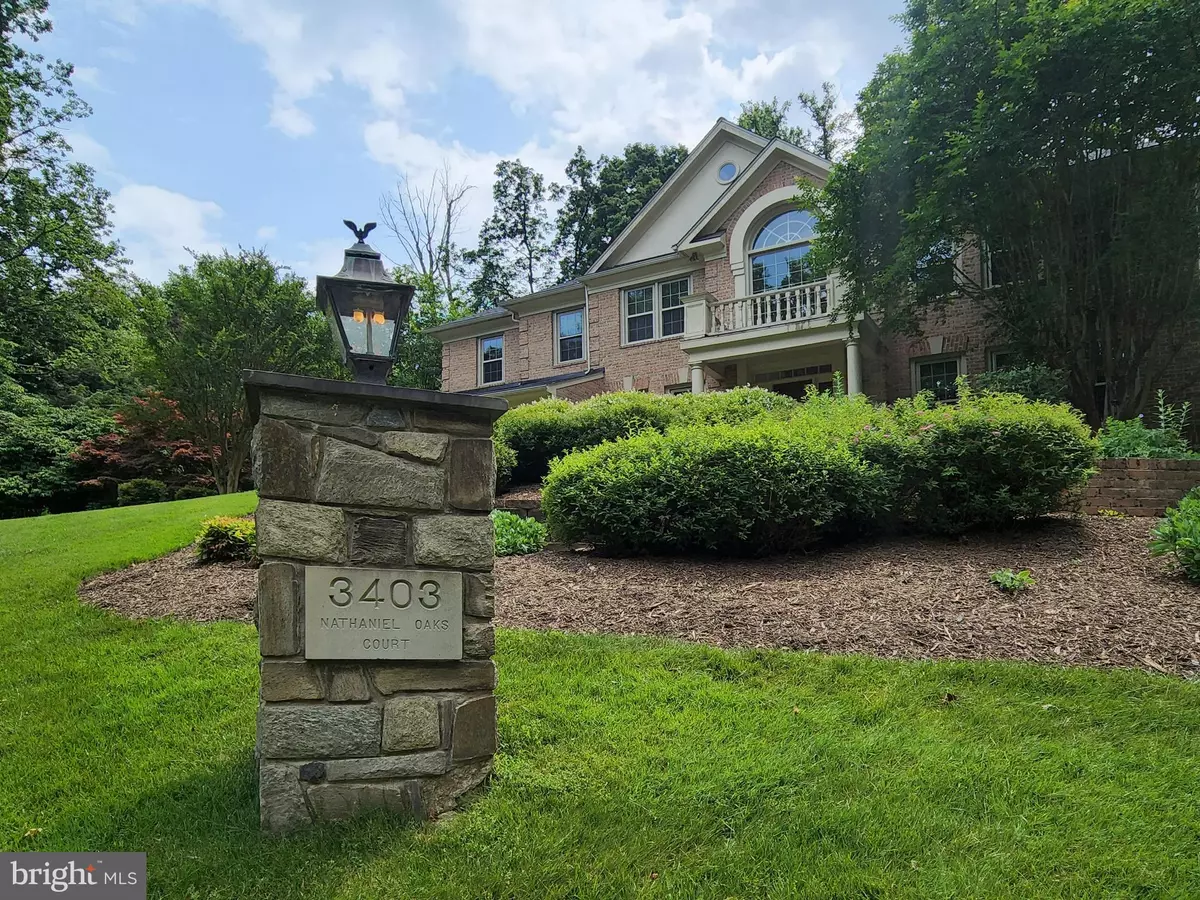$1,320,000
$1,349,000
2.1%For more information regarding the value of a property, please contact us for a free consultation.
3403 NATHANIEL OAKS CT Herndon, VA 20171
5 Beds
5 Baths
6,459 SqFt
Key Details
Sold Price $1,320,000
Property Type Single Family Home
Sub Type Detached
Listing Status Sold
Purchase Type For Sale
Square Footage 6,459 sqft
Price per Sqft $204
Subdivision West Ridge
MLS Listing ID VAFX2071602
Sold Date 08/10/22
Style Colonial
Bedrooms 5
Full Baths 4
Half Baths 1
HOA Fees $32/ann
HOA Y/N Y
Abv Grd Liv Area 4,259
Originating Board BRIGHT
Year Built 1994
Annual Tax Amount $14,323
Tax Year 2021
Lot Size 0.831 Acres
Acres 0.83
Property Description
Conveniently located at the prime location in Herndon. Quiet neighborhood and at the end of Cult the sac. Brick front colonial offers a Beautiful and stunning High ceiling foyer. The two-story Foyer offers gleaming Hardwood Flooring (found throughout the Main Level). Almost a total of 6,000 sf of living space. a Huge master bath, and a master bedroom. Basketball court. Newly upgraded kitchen with beautiful granite countertop. Lots of natural light and windows. A beautiful Koi pond allows you to sit and relax on the patio and watch fish swimming around. . This house has everything you wish for. A huge room in the basement can be whatever you desire such as Gameroom, Cinema, or gym. New Roof, Most windows have been replaced, Stone patio with Built-in Lynx gas grill, built-in bookshelves, Masterbedroom and master bath freshly painted. Double Vanity. HIS/HERS closet. Plantation blind throughout the house. Trax Deck's huge patio allows you to entertain guests. .83 acre lot. Top Fairfax County Public Schools. Oakton High School. Five minutes to desirable Reston town center. and Metro stations. Majer HWYs 66. Fairfax County Parkway. is 11 minutes from Costco and major shopping centers. Please take your shoes off or wear a shoe cover. Motivated seller.
Location
State VA
County Fairfax
Zoning 110
Rooms
Basement Walkout Level
Main Level Bedrooms 5
Interior
Hot Water Natural Gas
Heating Forced Air
Cooling Central A/C
Fireplaces Number 1
Heat Source Natural Gas
Exterior
Parking Features Garage - Side Entry
Garage Spaces 2.0
Water Access N
Accessibility 36\"+ wide Halls
Attached Garage 2
Total Parking Spaces 2
Garage Y
Building
Story 2
Foundation Concrete Perimeter
Sewer Private Sewer, Septic < # of BR
Water Public
Architectural Style Colonial
Level or Stories 2
Additional Building Above Grade, Below Grade
New Construction N
Schools
School District Fairfax County Public Schools
Others
Senior Community No
Tax ID 0354 15 0017
Ownership Fee Simple
SqFt Source Assessor
Acceptable Financing Cash, Conventional
Listing Terms Cash, Conventional
Financing Cash,Conventional
Special Listing Condition Standard
Read Less
Want to know what your home might be worth? Contact us for a FREE valuation!

Our team is ready to help you sell your home for the highest possible price ASAP

Bought with Andrew Fabia • EXP Realty, LLC





