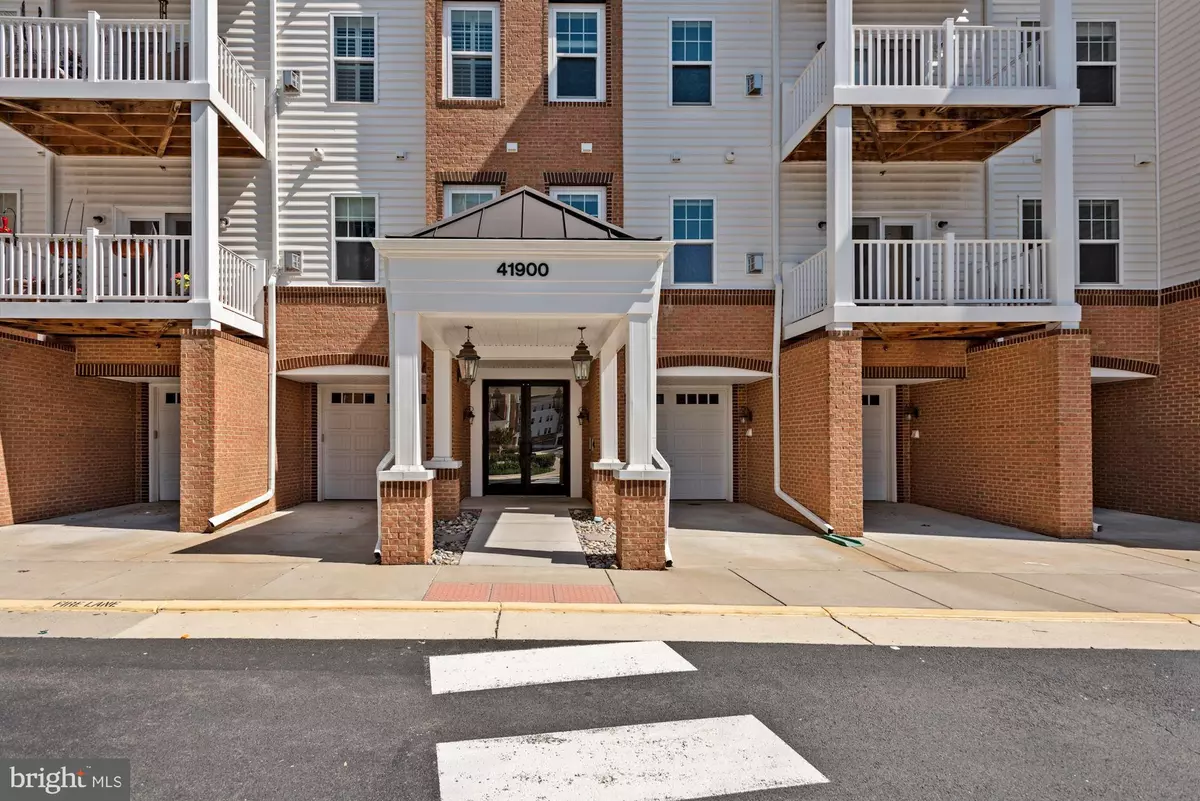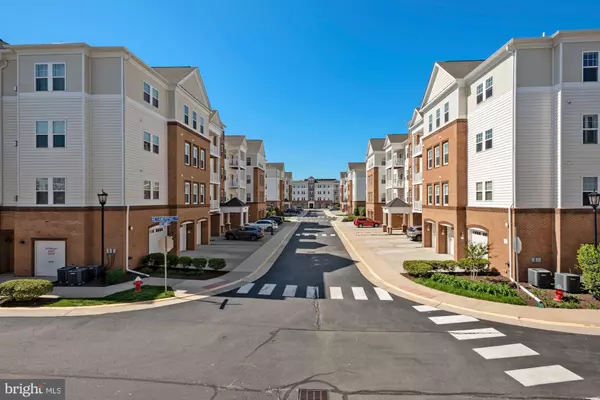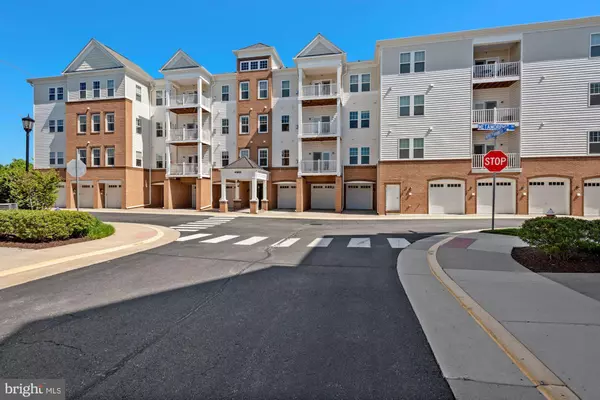$432,500
$415,000
4.2%For more information regarding the value of a property, please contact us for a free consultation.
41900 METAMORPHIC SQ #205 Aldie, VA 20105
2 Beds
2 Baths
1,468 SqFt
Key Details
Sold Price $432,500
Property Type Condo
Sub Type Condo/Co-op
Listing Status Sold
Purchase Type For Sale
Square Footage 1,468 sqft
Price per Sqft $294
Subdivision Centre Park At Stone Ridge
MLS Listing ID VALO2028036
Sold Date 07/11/22
Style Other
Bedrooms 2
Full Baths 2
Condo Fees $74/mo
HOA Fees $300/mo
HOA Y/N Y
Abv Grd Liv Area 1,468
Originating Board BRIGHT
Year Built 2016
Annual Tax Amount $3,007
Tax Year 2022
Property Description
Spacious 2 BR, 2 BA condo in sought-after Centre Park at Stone Ridge. Secure entry to building leads to elevator for easy access to second floor. This open-concept unit features hardwood floors, luxury fans, and a fabulous kitchen with 42-inch maple cabinets, granite countertops, custom backsplash, a breakfast bar, stainless steel appliances, gas cooking, and a huge walk-in pantry. It also includes a washer & dryer room and a den with book shelves that convey. Family room has a gas fireplace to cozy up to. Sellers will leave the TV above it too! Both bedrooms have large walk-in closets with custom shelves and each bathroom was designed with upgrades in mind. Condo includes storage and trash rooms on the buildings main level, an outdoor assigned parking spot, and a one-car private garage, with additional space for storing bikes or a motorcycle. Amenities include 3 community pools, an exercise room, clubhouse, tennis courts, trails, and a meeting space on the main level. Stone Ridge is close to commuter routes, public transportation, and dining. Its also minutes away from Harris Teeter, a hospital and library, and the Shops of Stone Ridge Village Center.
Location
State VA
County Loudoun
Zoning R24
Rooms
Other Rooms Living Room, Dining Room, Bedroom 2, Kitchen, Den, Bedroom 1, Bathroom 1, Bathroom 2
Main Level Bedrooms 2
Interior
Interior Features Combination Dining/Living, Bar, Ceiling Fan(s), Crown Moldings, Dining Area, Pantry, Primary Bath(s), Stall Shower, Tub Shower, Upgraded Countertops, Walk-in Closet(s), Window Treatments, Wood Floors
Hot Water Natural Gas
Heating Forced Air
Cooling Central A/C
Fireplaces Number 1
Heat Source Natural Gas
Exterior
Parking Features Garage - Front Entry, Garage Door Opener, Additional Storage Area, Inside Access
Garage Spaces 1.0
Parking On Site 1
Amenities Available Common Grounds, Elevator, Exercise Room, Community Center, Library, Pool - Outdoor, Jog/Walk Path, Tennis Courts, Tot Lots/Playground
Water Access N
Accessibility Elevator
Total Parking Spaces 1
Garage Y
Building
Story 1
Unit Features Garden 1 - 4 Floors
Foundation Concrete Perimeter
Sewer Public Sewer
Water Public
Architectural Style Other
Level or Stories 1
Additional Building Above Grade, Below Grade
New Construction N
Schools
Elementary Schools Arcola
Middle Schools Mercer
High Schools John Champe
School District Loudoun County Public Schools
Others
Pets Allowed Y
HOA Fee Include Common Area Maintenance,Lawn Maintenance,Pool(s),Reserve Funds,Trash
Senior Community No
Tax ID 204260052010
Ownership Condominium
Acceptable Financing Cash, Conventional, FHA, VA
Listing Terms Cash, Conventional, FHA, VA
Financing Cash,Conventional,FHA,VA
Special Listing Condition Standard
Pets Allowed Size/Weight Restriction
Read Less
Want to know what your home might be worth? Contact us for a FREE valuation!

Our team is ready to help you sell your home for the highest possible price ASAP

Bought with Casey C Samson • Samson Properties




