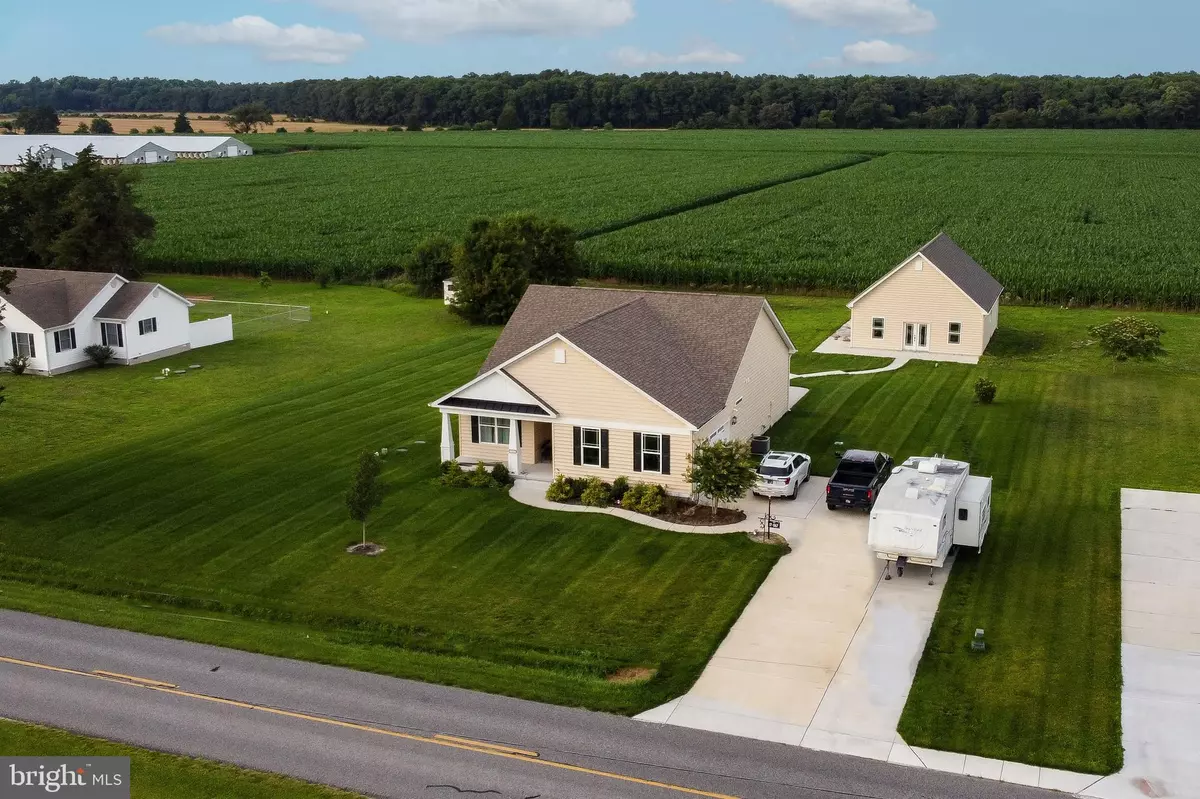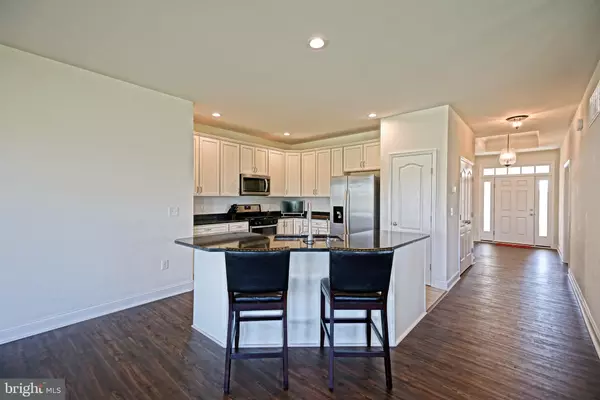$480,000
$475,000
1.1%For more information regarding the value of a property, please contact us for a free consultation.
17067 WEBBS RD Ellendale, DE 19968
3 Beds
2 Baths
1,870 SqFt
Key Details
Sold Price $480,000
Property Type Single Family Home
Sub Type Detached
Listing Status Sold
Purchase Type For Sale
Square Footage 1,870 sqft
Price per Sqft $256
Subdivision None Available
MLS Listing ID DESU2025588
Sold Date 10/31/22
Style Craftsman,Contemporary
Bedrooms 3
Full Baths 2
HOA Y/N N
Abv Grd Liv Area 1,870
Originating Board BRIGHT
Year Built 2020
Annual Tax Amount $1,246
Tax Year 2021
Lot Size 0.920 Acres
Acres 0.92
Lot Dimensions 150.00 x 270.34 x 150.00 x 270.34
Property Description
PRACTICALLY BRAND NEW & IMPROVED! Enjoy the benefits of quality-built, essentially brand-new construction without the wait! Introducing 17067 Webbs Rd: conveniently located just off of Rt. 16 on a generously-sized lot with room for a pool and no HOA fees! Barely lived in & less than two years old, this must-see property features luxury vinyl plank & ceramic tile flooring throughout the main living area, stainless-steel appliances & granite counters in the kitchen, light-filled sunroom bump out with eastern exposure, private owner's suite, separate from the two additional bedrooms, with luxe en-suite bath & huge walk-in closet, and so much more. The outside is just as nice with a sprawling luscious green lawn with irrigation, and a matching stick-built accessory building that is the perfect canvas to be finished as your pool house, work shop, in-law cottage, you name it. Call and schedule a showing today!
Location
State DE
County Sussex
Area Cedar Creek Hundred (31004)
Zoning AR-1
Rooms
Other Rooms Living Room, Dining Room, Primary Bedroom, Kitchen, Foyer, Sun/Florida Room, Laundry, Primary Bathroom, Full Bath, Additional Bedroom
Main Level Bedrooms 3
Interior
Interior Features Carpet, Ceiling Fan(s), Dining Area, Entry Level Bedroom, Floor Plan - Open, Kitchen - Island, Pantry, Primary Bath(s), Recessed Lighting, Upgraded Countertops, Walk-in Closet(s), Water Treat System
Hot Water Tankless, Propane
Heating Forced Air
Cooling Central A/C
Flooring Luxury Vinyl Plank, Ceramic Tile, Carpet
Equipment Dishwasher, Microwave, Oven/Range - Gas, Refrigerator, Stainless Steel Appliances, Washer, Dryer, Water Heater - Tankless
Appliance Dishwasher, Microwave, Oven/Range - Gas, Refrigerator, Stainless Steel Appliances, Washer, Dryer, Water Heater - Tankless
Heat Source Propane - Leased
Laundry Main Floor
Exterior
Exterior Feature Porch(es), Patio(s)
Parking Features Garage - Side Entry, Inside Access
Garage Spaces 9.0
Water Access N
View Garden/Lawn
Roof Type Architectural Shingle
Accessibility None
Porch Porch(es), Patio(s)
Attached Garage 2
Total Parking Spaces 9
Garage Y
Building
Lot Description Front Yard, Landscaping, Rear Yard
Story 1
Foundation Concrete Perimeter, Crawl Space
Sewer Capping Fill
Water Well, Conditioner
Architectural Style Craftsman, Contemporary
Level or Stories 1
Additional Building Above Grade, Below Grade
Structure Type Tray Ceilings
New Construction N
Schools
School District Milford
Others
Senior Community No
Tax ID 230-26.00-14.03
Ownership Fee Simple
SqFt Source Estimated
Acceptable Financing Cash, Conventional
Listing Terms Cash, Conventional
Financing Cash,Conventional
Special Listing Condition Standard
Read Less
Want to know what your home might be worth? Contact us for a FREE valuation!

Our team is ready to help you sell your home for the highest possible price ASAP

Bought with Megan R. Vannoy • BHHS Fox & Roach-Christiana





