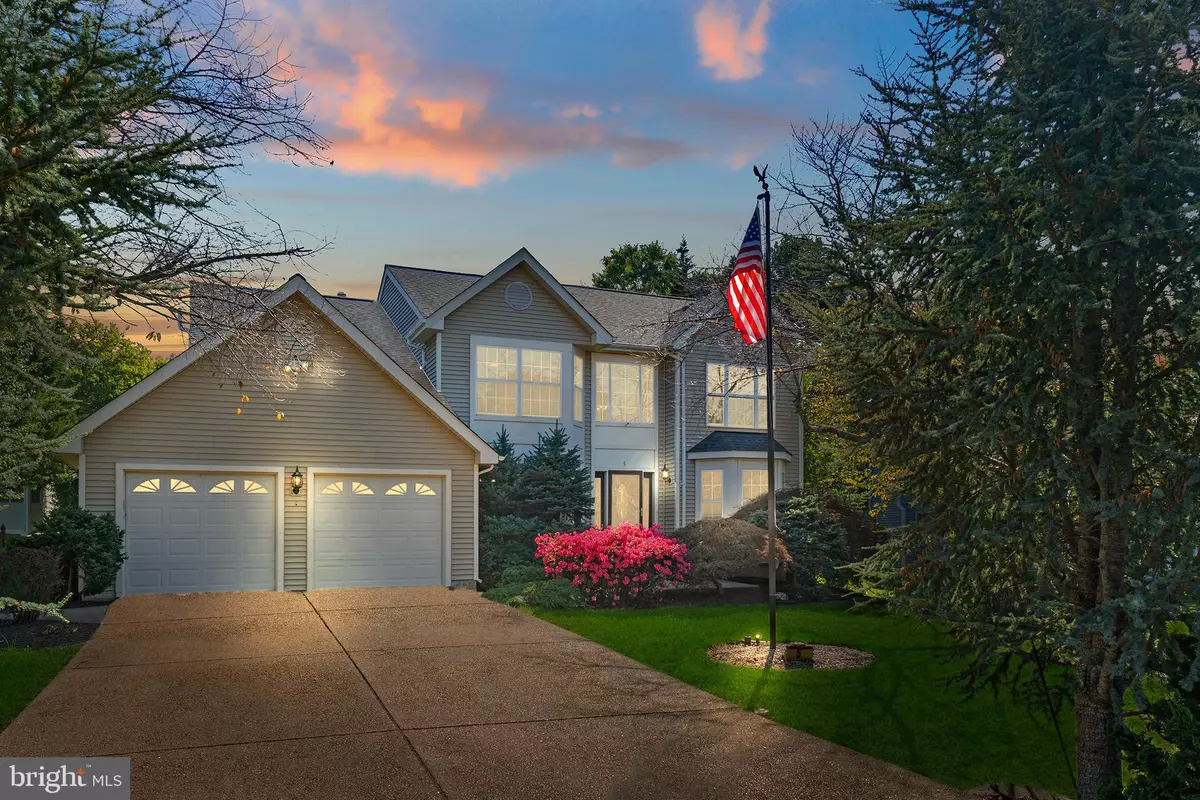$600,000
$599,990
For more information regarding the value of a property, please contact us for a free consultation.
5 ASHBROOK RD Stafford, VA 22554
5 Beds
4 Baths
4,005 SqFt
Key Details
Sold Price $600,000
Property Type Single Family Home
Sub Type Detached
Listing Status Sold
Purchase Type For Sale
Square Footage 4,005 sqft
Price per Sqft $149
Subdivision Park Ridge
MLS Listing ID VAST2016206
Sold Date 11/17/22
Style Traditional
Bedrooms 5
Full Baths 3
Half Baths 1
HOA Fees $53/qua
HOA Y/N Y
Abv Grd Liv Area 2,879
Originating Board BRIGHT
Year Built 1993
Annual Tax Amount $4,478
Tax Year 2022
Lot Size 0.289 Acres
Acres 0.29
Property Description
Get ready to get all snuggled in before the holidays! Not only is this well-kept home move-in ready but there is plenty of room for entertaining year round. Winter will be wonderful with your two-story family room with a brick fireplace and almost floor to ceiling windows to let the light in. The large kitchen, gas cooktop, ample counterspace and formal dining room provide plenty of room for fabulous family meals. There is also a main level office with hardwood floors and built-in bookcases with military medallions.
The hardwood floors continue upstairs through the two-story overlook hall into the primary bedroom. You have plenty of room for a king size bed and large dressers. Lets talk about your walk-in closet as it deserves a blue ribbon. There are two chambers for your primary bedroom closet. You could put your winter wardrobe in one and your summer in the other! There are rows of hanging rods, tons of floor space for boxes or room for a healthy shoe collection! You just need to see it to believe it. You are going to smile, I just guarantee it. There is a second hall bathroom and three other bedrooms ready for family and friends.
Ready to watch some football!? Head down to your huge rec room, large viewing screen and custom crafted wooden bar to watch the game or for movie night. There is a extra room for a pool table, workshop or craft room. You also have a 5th bedroom (NTC) and full bath with jetted soaking tub so the basement could easily be converted to a in-law suite.
Another crowning jewel to your home is your backyard with its inground pool and brand new pool cover. Who needs to take a vacation when you have your own summer oasis right out your back door? There is a large deck for summer parties and grilling. Plenty of room for outdoor furniture to relax by the pool or watch the summer stars at night.
5 Ashbrook is tucked back in the Colonies of Park Ridge yet you are minutes from restaurants, schools, shopping, Quantico Marine Base and the FBI Academy. Stafford County has so much to offer for work or play. You can spend your weekends exploring one of Stafford's many parks, recreational areas, wineries, breweries, farmers markets and berry farms. Take a walk back into history and visit some of Stafford's historical landmarks, battlefields and museums. We have marinas for your boat, reservoirs and great little fishing spots. They say "Virginia is for Lovers" what's not to love about some of our stunning wedding venues and some beautiful B&B's. Fall is the perfect time to explore everything Stafford has to offer and you can do all of it within a short drive from the heart of your own home at 5 Ashbrook. What's not to love?
Location
State VA
County Stafford
Zoning R1
Rooms
Other Rooms Living Room, Dining Room, Primary Bedroom, Bedroom 2, Bedroom 4, Bedroom 5, Kitchen, Family Room, Foyer, 2nd Stry Fam Ovrlk, Laundry, Office, Recreation Room, Bathroom 2, Bathroom 3, Bonus Room, Primary Bathroom
Basement Fully Finished, Side Entrance, Sump Pump, Windows, Daylight, Partial, Connecting Stairway, Full
Interior
Interior Features Ceiling Fan(s), Family Room Off Kitchen, Formal/Separate Dining Room, Pantry, Recessed Lighting, Walk-in Closet(s), WhirlPool/HotTub, Wood Floors
Hot Water Natural Gas
Heating Forced Air
Cooling Central A/C
Flooring Hardwood, Ceramic Tile, Carpet
Fireplaces Number 1
Fireplaces Type Gas/Propane, Mantel(s), Brick
Equipment Cooktop, Dishwasher, Disposal, Dryer - Electric, Icemaker, Oven - Double, Oven - Wall, Oven/Range - Electric, Refrigerator, Washer
Fireplace Y
Appliance Cooktop, Dishwasher, Disposal, Dryer - Electric, Icemaker, Oven - Double, Oven - Wall, Oven/Range - Electric, Refrigerator, Washer
Heat Source Natural Gas
Laundry Main Floor
Exterior
Exterior Feature Porch(es), Patio(s), Deck(s)
Parking Features Garage - Front Entry
Garage Spaces 6.0
Fence Rear
Pool Fenced, In Ground
Amenities Available Baseball Field, Bike Trail, Common Grounds, Jog/Walk Path, Pool - Outdoor, Soccer Field, Tot Lots/Playground
Water Access N
Roof Type Shingle,Asphalt
Street Surface Black Top
Accessibility None
Porch Porch(es), Patio(s), Deck(s)
Road Frontage State
Attached Garage 2
Total Parking Spaces 6
Garage Y
Building
Lot Description Landscaping, Front Yard, Rear Yard
Story 3
Foundation Block, Active Radon Mitigation
Sewer Public Sewer
Water Public
Architectural Style Traditional
Level or Stories 3
Additional Building Above Grade, Below Grade
Structure Type 9'+ Ceilings,Dry Wall,2 Story Ceilings
New Construction N
Schools
Middle Schools Rodney Thompson
High Schools North Stafford
School District Stafford County Public Schools
Others
HOA Fee Include Common Area Maintenance,Pool(s),Trash
Senior Community No
Tax ID 20S 24 77
Ownership Fee Simple
SqFt Source Assessor
Security Features Exterior Cameras
Acceptable Financing Conventional, VA, FHA, VHDA, Cash
Horse Property N
Listing Terms Conventional, VA, FHA, VHDA, Cash
Financing Conventional,VA,FHA,VHDA,Cash
Special Listing Condition Standard
Read Less
Want to know what your home might be worth? Contact us for a FREE valuation!

Our team is ready to help you sell your home for the highest possible price ASAP

Bought with Sender E. Najarro • Samson Properties





