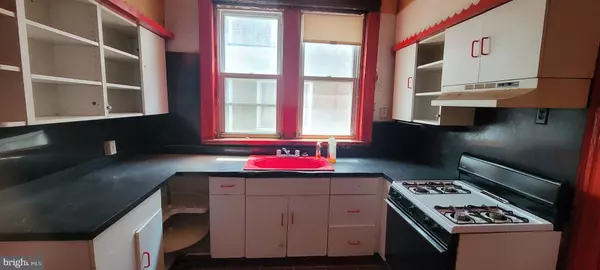$200,000
$189,000
5.8%For more information regarding the value of a property, please contact us for a free consultation.
5705 N PARK AVE Philadelphia, PA 19141
6 Beds
4 Baths
2,253 SqFt
Key Details
Sold Price $200,000
Property Type Single Family Home
Sub Type Twin/Semi-Detached
Listing Status Sold
Purchase Type For Sale
Square Footage 2,253 sqft
Price per Sqft $88
Subdivision Olney
MLS Listing ID PAPH2072950
Sold Date 10/04/22
Style Traditional
Bedrooms 6
Full Baths 3
Half Baths 1
HOA Y/N N
Abv Grd Liv Area 2,253
Originating Board BRIGHT
Year Built 1945
Annual Tax Amount $1,570
Tax Year 2022
Lot Size 3,821 Sqft
Acres 0.09
Lot Dimensions 25.00 x 152.82
Property Description
Opportunity is Here!! Come see this HUGE Twin in Olney. This property is 2200+ square feet. Recently, appraised for more than list price. The zoning is RTA1 which can be uses a a multi family dwelling (please do your own due diligence). Just about every room is large. There are three full bathrooms and a back enclosed porch, with a side door entrance. The basement has a laundry room, it's own separate entrance, its own electric meter and full bath. This property also comes with a lot located directly behind (5704 N 13th) both parcels are on the one deed. This property is being sold AS-IS, it needs some work, however it has great potential.
Location
State PA
County Philadelphia
Area 19141 (19141)
Zoning RTA1
Rooms
Basement Daylight, Full
Main Level Bedrooms 6
Interior
Hot Water Natural Gas
Heating Radiator
Cooling Ceiling Fan(s), Wall Unit
Fireplaces Number 1
Fireplaces Type Brick
Fireplace Y
Heat Source Natural Gas
Laundry Basement
Exterior
Parking Features Additional Storage Area, Covered Parking, Garage - Rear Entry
Garage Spaces 1.0
Utilities Available Electric Available, Natural Gas Available
Water Access N
Accessibility None
Attached Garage 1
Total Parking Spaces 1
Garage Y
Building
Lot Description Additional Lot(s)
Story 3
Foundation Brick/Mortar
Sewer Public Sewer
Water Public
Architectural Style Traditional
Level or Stories 3
Additional Building Above Grade, Below Grade
New Construction N
Schools
School District The School District Of Philadelphia
Others
Senior Community No
Tax ID 493226900
Ownership Fee Simple
SqFt Source Assessor
Acceptable Financing Cash, Conventional
Listing Terms Cash, Conventional
Financing Cash,Conventional
Special Listing Condition Standard
Read Less
Want to know what your home might be worth? Contact us for a FREE valuation!

Our team is ready to help you sell your home for the highest possible price ASAP

Bought with Danita C Perkins • Realty Mark Cityscape-King of Prussia




