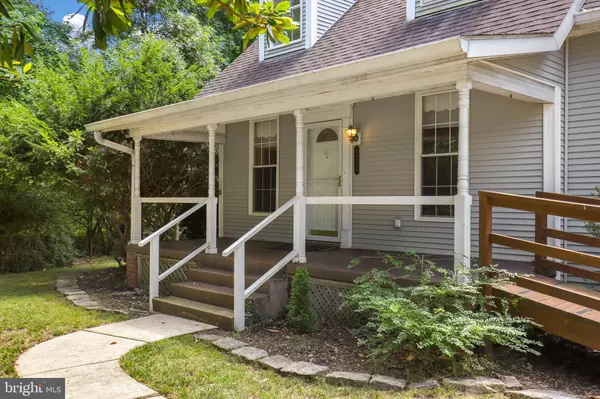$510,000
$499,000
2.2%For more information regarding the value of a property, please contact us for a free consultation.
4223 METZEROTT RD College Park, MD 20740
4 Beds
3 Baths
1,965 SqFt
Key Details
Sold Price $510,000
Property Type Single Family Home
Sub Type Detached
Listing Status Sold
Purchase Type For Sale
Square Footage 1,965 sqft
Price per Sqft $259
Subdivision None Available
MLS Listing ID MDPG2049244
Sold Date 08/10/22
Style Cape Cod
Bedrooms 4
Full Baths 3
HOA Y/N N
Abv Grd Liv Area 1,965
Originating Board BRIGHT
Year Built 1923
Annual Tax Amount $4,548
Tax Year 2022
Lot Size 0.569 Acres
Acres 0.57
Property Description
Charming College Park Cape Cod! The location of this home is outstanding! It sits on a half acre property with mature trees, an expansive lawn, and is bordered on two sides by county parks. Paint Branch Bike Trail, College Park dog park, and Acredale playground are adjacent to the property. The home has four bedrooms and three full bathrooms. Upstairs owners suite contains a full bath and extra HVAC vents to keep the generous space cool in summer and warm in winter. Living room includes hardwood floor and a stone fireplace with gas insert. Dining room features hardwood floors and a bay window. Kitchen includes new countertop seating with storage underneath, walk-in pantry and a new counter-depth french door refrigerator. There are three first floor bedrooms and two full baths; one bath is off the hallway, one bath is ensuite. First floor includes a good sized tiled laundry room. Previously owned by a contractor, there are ample storage spaces tucked away for easy access. Outside, there is a covered front porch as wide as the front of the house. Theres also a wooden ramp leading up to the porch for easy access. Off the kitchen, is a sturdy and wide deck perfect for outdoor gatherings. At the rear of the house is a brick path that leads to a one-and-a -half car garage which includes a work bench and storage. House includes a long driveway with ample parking. HVAC system replaced 2020. Convenient to bus, metro, 495, 95. ***Professional photos will be published when received. For a comprehensive tour of the home, please view the 3D Tour***
Location
State MD
County Prince Georges
Zoning R80
Direction Southwest
Rooms
Other Rooms Living Room, Dining Room, Primary Bedroom, Bedroom 2, Bedroom 3, Bedroom 4, Kitchen, Laundry, Primary Bathroom, Full Bath
Main Level Bedrooms 3
Interior
Interior Features Ceiling Fan(s), Breakfast Area, Combination Kitchen/Dining, Entry Level Bedroom, Floor Plan - Traditional, Kitchen - Country, Pantry, Recessed Lighting, Soaking Tub, Wood Floors, Window Treatments, Carpet
Hot Water Electric
Heating Forced Air, Central
Cooling Central A/C, Ceiling Fan(s)
Flooring Hardwood, Carpet, Ceramic Tile
Fireplaces Number 1
Fireplaces Type Gas/Propane, Insert, Stone
Equipment Built-In Microwave, Dishwasher, Disposal, Dryer, Exhaust Fan, Oven/Range - Gas, Washer
Fireplace Y
Window Features Bay/Bow,Double Hung,Energy Efficient,Screens
Appliance Built-In Microwave, Dishwasher, Disposal, Dryer, Exhaust Fan, Oven/Range - Gas, Washer
Heat Source Natural Gas
Laundry Main Floor, Has Laundry
Exterior
Exterior Feature Porch(es), Deck(s)
Parking Features Additional Storage Area
Garage Spaces 1.0
Utilities Available Electric Available, Natural Gas Available, Sewer Available, Water Available
Water Access N
View Park/Greenbelt, Trees/Woods
Roof Type Shingle
Accessibility Ramp - Main Level
Porch Porch(es), Deck(s)
Total Parking Spaces 1
Garage Y
Building
Story 2
Foundation Crawl Space
Sewer Public Sewer
Water Public
Architectural Style Cape Cod
Level or Stories 2
Additional Building Above Grade, Below Grade
Structure Type Dry Wall
New Construction N
Schools
Elementary Schools Paint Branch
Middle Schools Greenbelt
High Schools Parkdale
School District Prince George'S County Public Schools
Others
Senior Community No
Tax ID 17212308013
Ownership Fee Simple
SqFt Source Assessor
Special Listing Condition Standard
Read Less
Want to know what your home might be worth? Contact us for a FREE valuation!

Our team is ready to help you sell your home for the highest possible price ASAP

Bought with Jacky Filani • Redfin Corp




